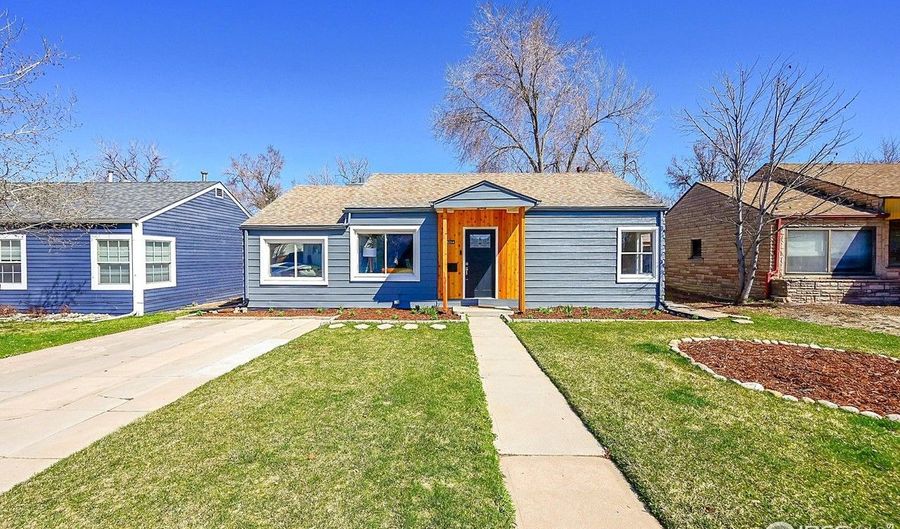4264 S Washington St Englewood, CO 80113
Snapshot
Description
Don't miss this stunningly renovated Mid-Century modern ranch home in Englewood! The Cedar wrapped front porch greets you the moment you arrive inviting you to step into this captivating home with its perfect blend of unique character & modern finishes. Inside you will find new interior paint throughout, Luxury Vinyl Plank flooring, new carpet & updated recessed LED lighting combined with the timeless appeal of coved ceilings. This remodeled home features a simply gorgeous designer kitchen with Misterio quartz countertops, full height subway tile backsplash, floating shelves, Shaker soft-close cabinets & new stainless steel appliances. The main level boasts a natural light-filled and open concept floor plan - seamlessly connecting the living, dining area & kitchen. What makes this home truly unique compared to similar homes in the neighborhood is that there are 3 bedrooms all on the main floor, including the primary suite boasting 2 closets and private 3/4 bath with dual vanity & glass shower enclosure with Waterfall shower head. Downstairs in the finished basement is a 4th bedroom with egress window, cozy family room prefect for watching movies or playing games, bonus flex office space & convenient updated 1/2 bath. Out back there is a fully landscaped low maintenance back yard, attached covered patio perfect for entertaining and huge 1.5 car detached garage with space for parking 2 additional vehicles off the alley. Best of all, this home is situated on a quiet street while still being only a short walk or bike ride to shops & restaurants on South Broadway & numerous medical facilities (Swedish, Craig and Porter hospitals). New exterior & interior paint, new Whirlpool appliances, new sewer line, new electrical panel, new main water curb stop, 5 year roof certification, new flooring throughout, door for the option to close off basement with separate entrance, front driveway for additional parking, low taxes, no HOA! **Open House Sat 5/4 1-11**
More Details
History
| Date | Event | Price | $/Sqft | Source |
|---|---|---|---|---|
| Listing Removed For Sale | $640,000 | $356 | Resident Realty | |
| Price Changed | $640,000 -0.45% | $356 | Resident Realty | |
| Price Changed | $642,900 -0.16% | $357 | Resident Realty | |
| Price Changed | $643,900 -0.16% | $358 | Resident Realty | |
| Price Changed | $644,900 -0.78% | $358 | Resident Realty | |
| Listed For Sale | $650,000 | $361 | Resident Realty |
Nearby Schools
Elementary School Cherrelyn Elementary School | 0.5 miles away | KG - 05 | |
Pre-Kindergarten Lowell Prekindergarten | 0.6 miles away | PK - PK | |
Middle School Englewood Leadership Academy | 0.6 miles away | 06 - 08 |
 Is this your property?
Is this your property?