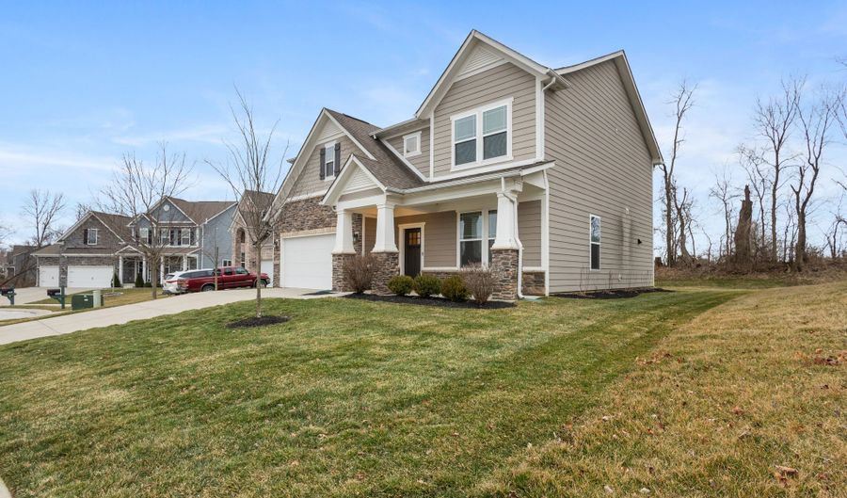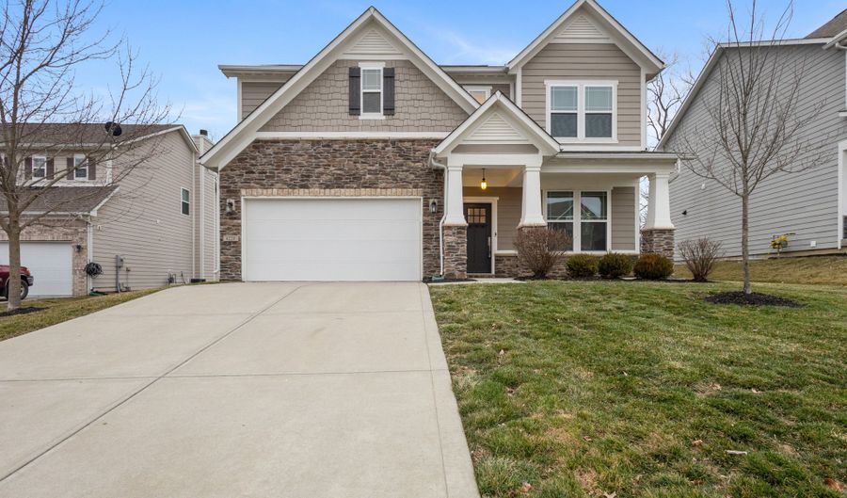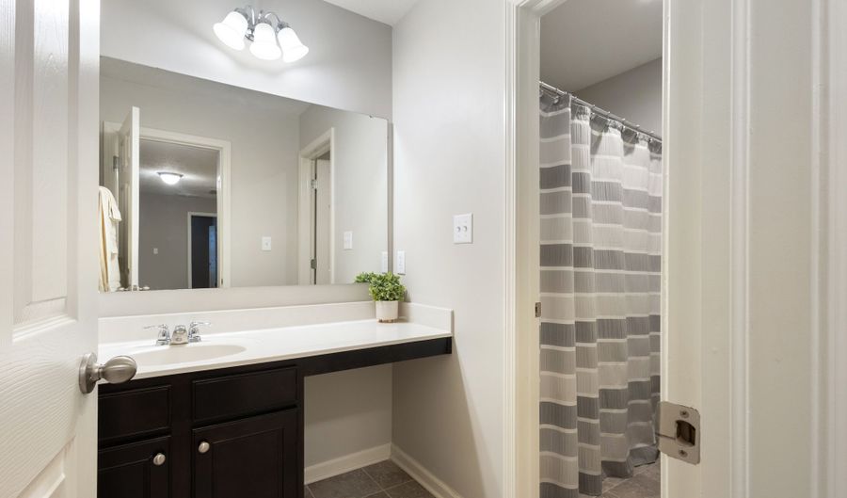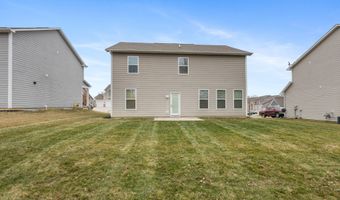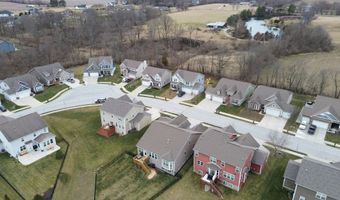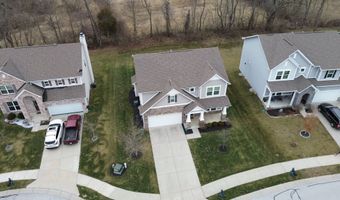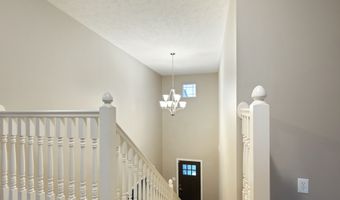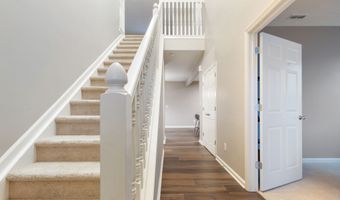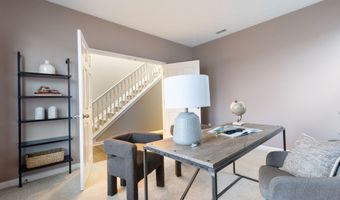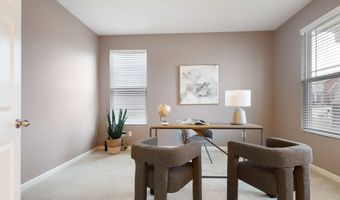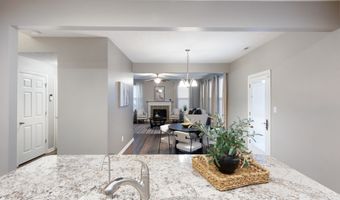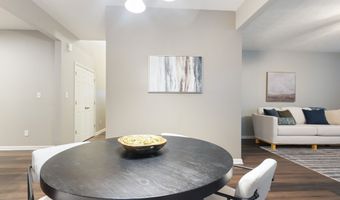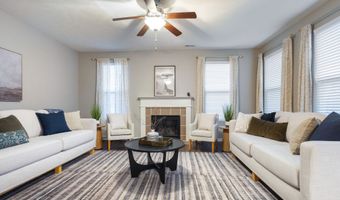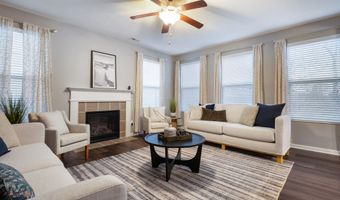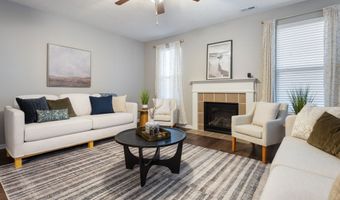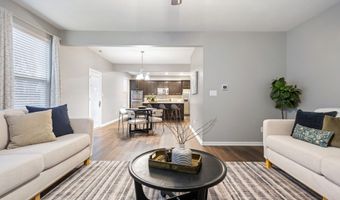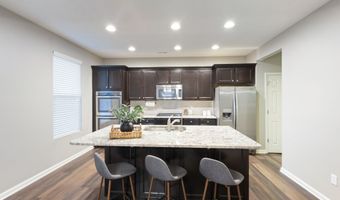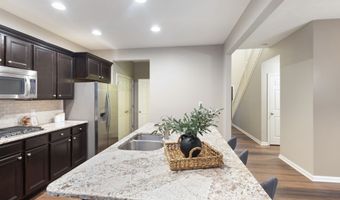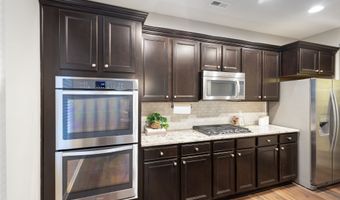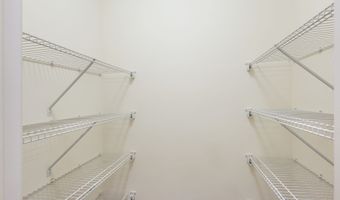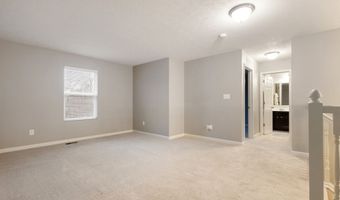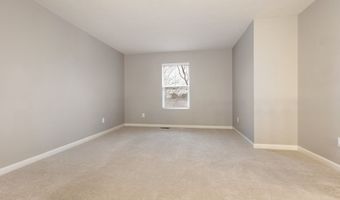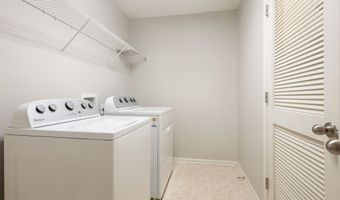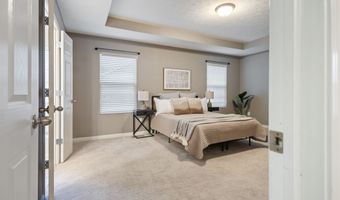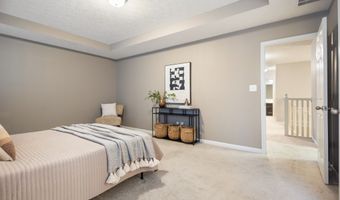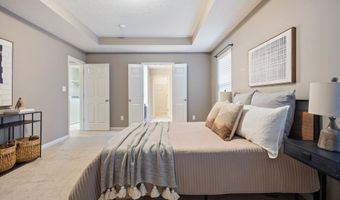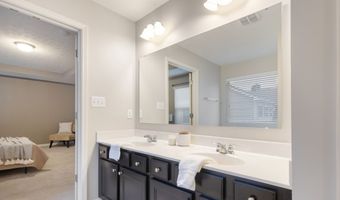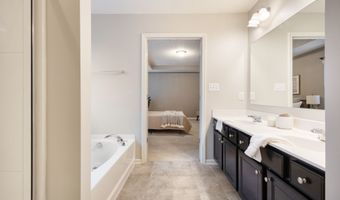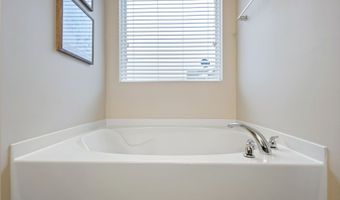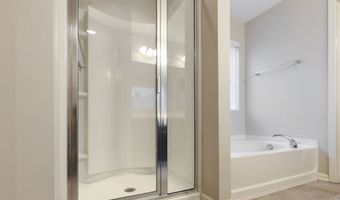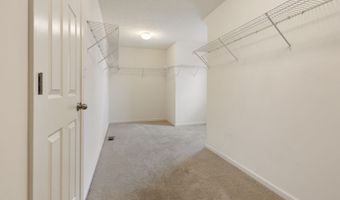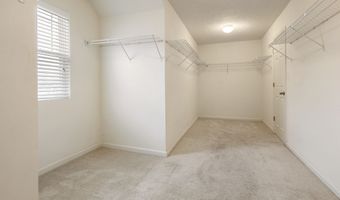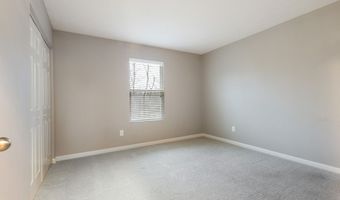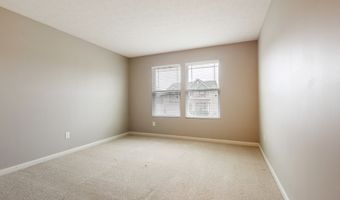4220 Parliament Way Avon, IN 46123
Snapshot
Description
Welcome to this stunning single-family home in Parks at Prestwick, Avon. With 2,480 square feet, this property offers an ideal retreat. The chef's kitchen features stainless steel appliances, double ovens, a gas range, and granite counter tops covering the expansive eat-in kitchen island. Enjoy plenty of storage in the walk in pantry, adjacent pantry and 36" custom cabinets. The open floor plan allows for seamless connection between the kitchen, dining area, and living room, never miss a moment with family or friends while entertaining! The fireplace and large windows create a warm and inviting atmosphere. A bonus office/den on the main level expands the possibilities of this home, could this be your opportunity for instant equity by converting to a 4th bedroom?! Upstairs, a spacious loft provides additional flexible space. The primary suite boasts tray ceilings, a luxurious bathroom with double sinks, a free standing shower, and a tub, plus a MASSIVE walk-in closet. Recent upgrades include new hardwood floors, a reverse osmosis water filtration system, and a water softener. Enjoy the neighborhood amenities, including walking trails, a pool, a picnic area, and a basketball court. Avon School district has recently been nationally recognized as a top school district and this home is located just 10 mins or less from elementary, middle and high schools. Don't hesitate to claim your dream home in Avon!
More Details
History
| Date | Event | Price | $/Sqft | Source |
|---|---|---|---|---|
| Price Changed | $379,000 -2.82% | $153 | Highgarden Real Estate | |
| Price Changed | $390,000 -2.5% | $157 | Highgarden Real Estate | |
| Listed For Sale | $400,000 | $161 | Highgarden Real Estate |
Nearby Schools
Elementary School Hickory Elementary School | 2.8 miles away | PK - 04 | |
Middle School Avon Intermediate School West | 2.9 miles away | 05 - 06 | |
Middle School Avon Intermediate School East | 2.9 miles away | 05 - 06 |
