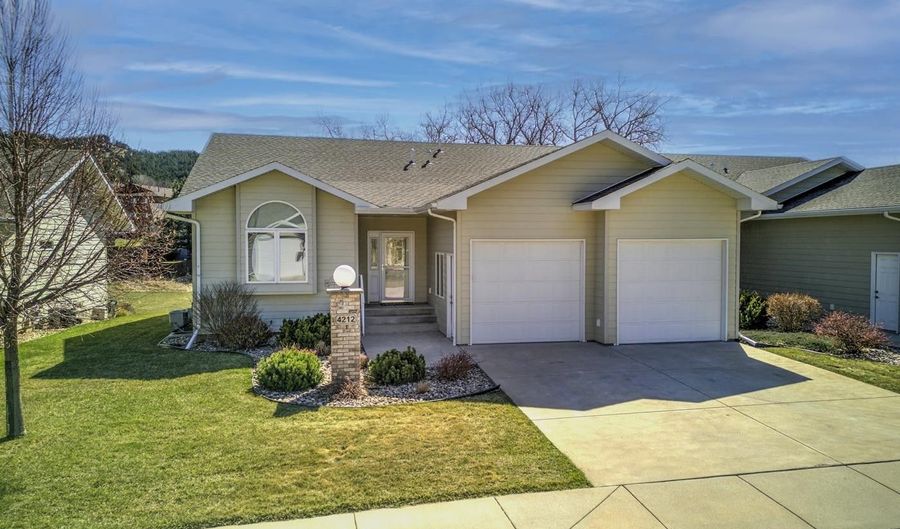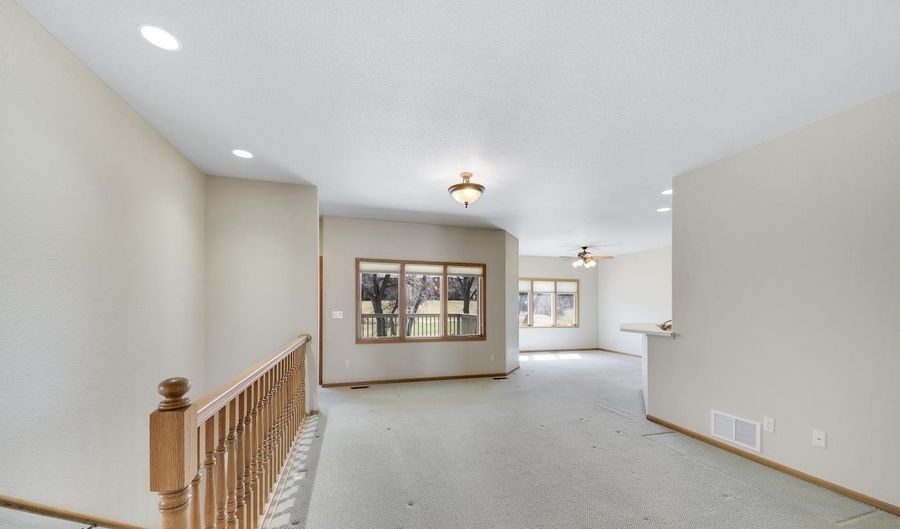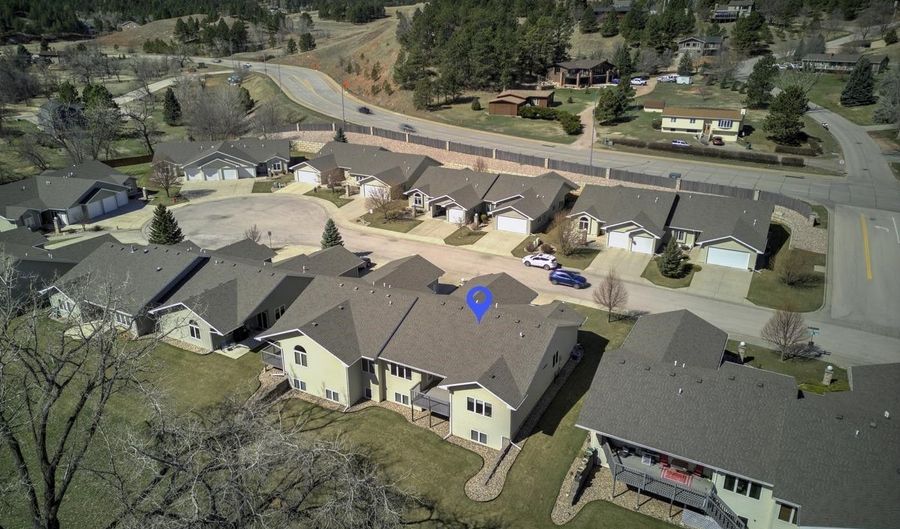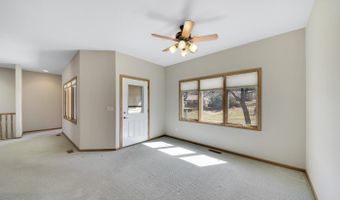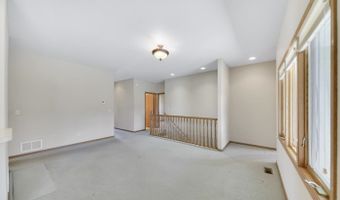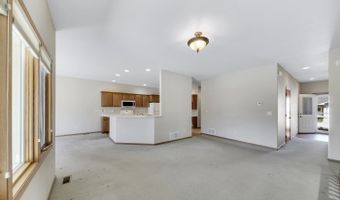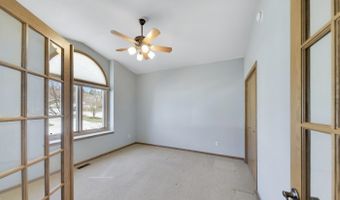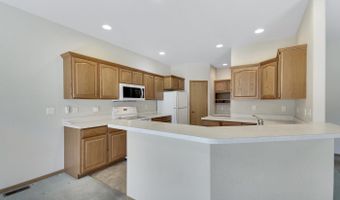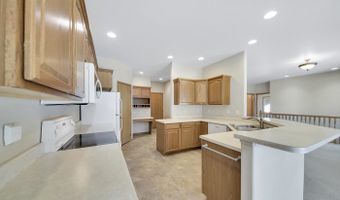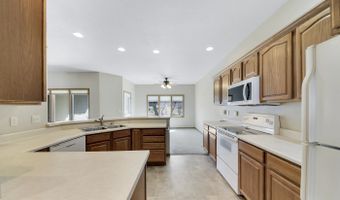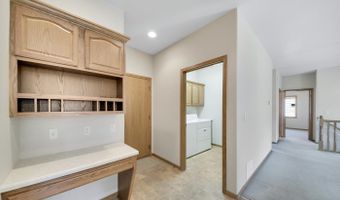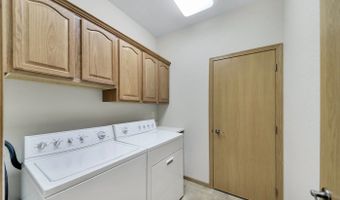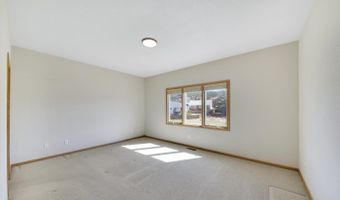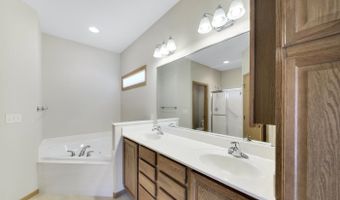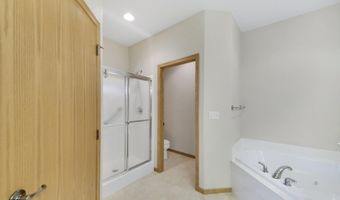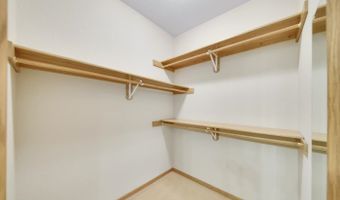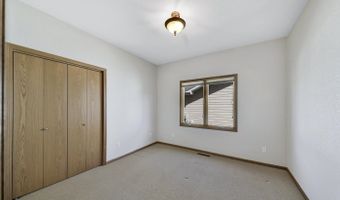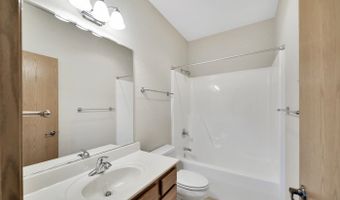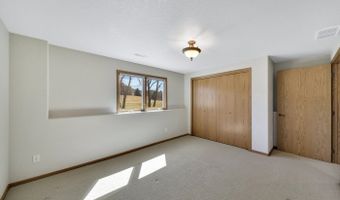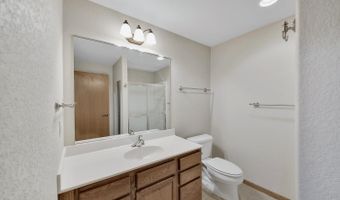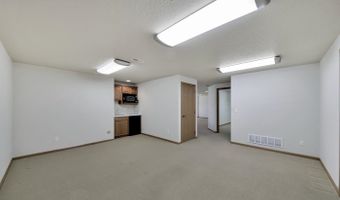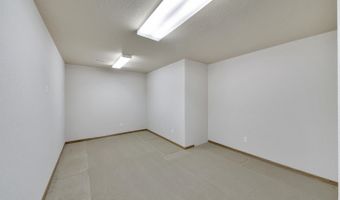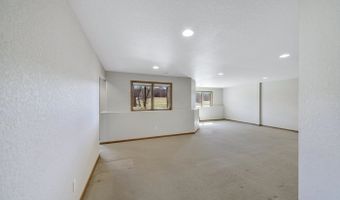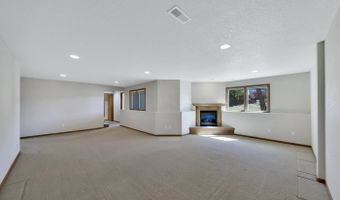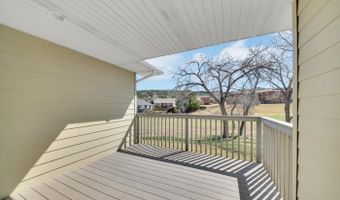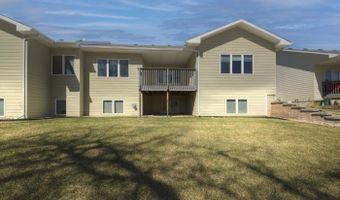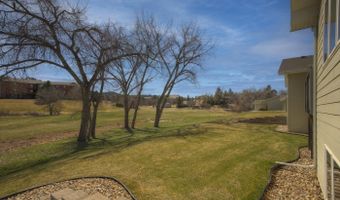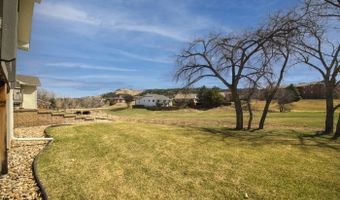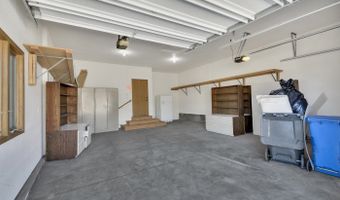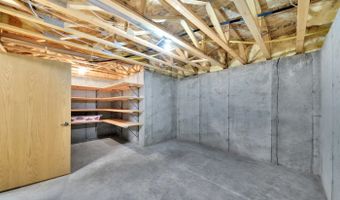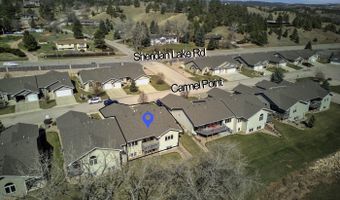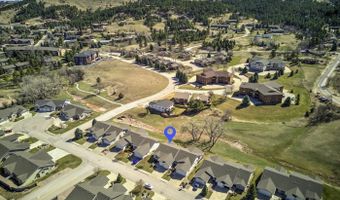4212 Carmel Pt Rapid City, SD 57702
Snapshot
Description
Welcome to carefree living at the Carmel Point Townhome community! This lovely ranch style home has so much to offer & is conveniently located in SW Rapid City minutes to the Black Hills, health care, top rated schools, walking paths, golf, restaurants, the community swimming pool & party house! This light & bright home features 3 main level bedrooms, 2 baths & at “the hub” of the house is a spacious living room, open to the dining area, the well-planned kitchen which has a walk in pantry, desk area,& nearby laundry & garage access. The covered, East facing, deck is located off the dining room with open views. The large master ensuite includes a walk-in closet, jetted tub, double sinks, shower, linen & private toilet. The garden level bsmt features a 4th bedroom, 3rd bath, a huge family room w/ fireplace, an exercise area, wet bar & space for your hobbies plus lots of storage. The HOA provides Mowing, snow removal, yard fertilization, yard watering & Sprinklers maintenance.
More Details
History
| Date | Event | Price | $/Sqft | Source |
|---|---|---|---|---|
| Listed For Sale | $524,900 | $161 | Hegg Realtors, Deadwood |
Nearby Schools
High School 9th Grade Academy - 72 | 2.9 miles away | 09 - 12 | |
High School 10th Grade Academy - 76 | 2.9 miles away | 09 - 12 | |
Middle School North Middle School - 35 | 3.5 miles away | 06 - 08 |
