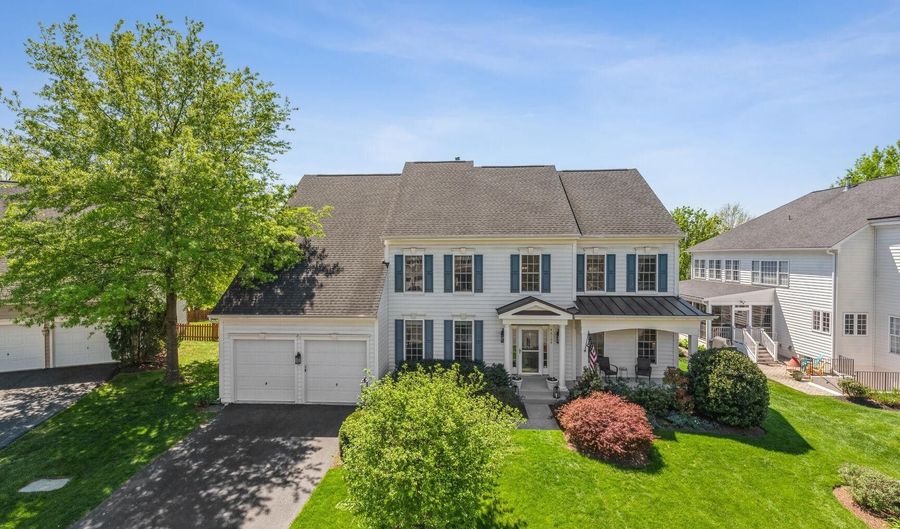42105 GLACIER BAY Ct Aldie, VA 20105
Snapshot
Description
Step into luxury living at 42105 Glacier Bay Ct. in Aldie, VA, where every detail has been thoughtfully curated to create the ultimate haven for you and your loved ones. This 4 bedroom, 3.5 bath Beazer Avery Model with bump-outs has it all! The gorgeous eat-in kitchen with ample cabinet space, large island, and double ovens is flanked by the formal dining/living space with box molding and cozy family room with gas fireplace and large windows that allow tons of natural light. Convenient for remote work is a dedicated office off the two-story foyer. Prepare to be amazed by the to-die-for custom walk-in closet in the primary suite, measuring an impressive 11’x16’! Bonus sitting room in primary suite that could be used as a reading nook, second office, or yoga space. Double vanities, huge soaking tub, and enormous shower with double shower heads make for a private oasis in the primary bath. 3 additional bedrooms on the second level are serviced by en-suite and jack-and-jill bathrooms. Looking for additional living space? The huge unfinished basement offers endless possibilities, whether you envision a recreational room, additional bedrooms, or a media room! With rough-ins for a bath and gas fireplace, the potential is limitless. Nestled on a quiet cul-de-sac, this home offers peace and privacy. Stay comfortable year-round with a 2-zone HVAC system. Entertain in style on the screened-in porch, added in 2021, featuring a fan, heater, and TV that conveys, ideal for enjoying the outdoors in any season. Step outside to the large stone patio, perfect for al fresco dining or playing with your pup in the fenced-in backyard. Take in the beauty of the landscaped grounds, complete with an irrigation system and mature plantings. Every inch of this home has been freshly painted, every light fixture updated, door handles and hinges replaced, carpets professionally cleaned, and exterior freshly power washed. Conveniently located near Stone Springs Hospital and major commuting routes including Routes 28, 66, and 267 (Dulles Toll Road), this home offers the perfect blend of luxury living and unbeatable convenience. Schedule your showing today and make this dream home yours! ***Offer deadline set for 12:00 Monday April 22***
More Details
History
| Date | Event | Price | $/Sqft | Source |
|---|---|---|---|---|
| Listing Removed For Sale | $939,999 | $266 | Middleburg Real Estate | |
| Listed For Sale | $939,999 | $266 | Middleburg Real Estate |
Nearby Schools
Middle School Mercer Middle | 0.5 miles away | 06 - 08 | |
Elementary School Arcola Elementary | 0.8 miles away | PK - 05 | |
Elementary School Pinebrook Elementary | 1.4 miles away | PK - 05 |
 Is this your property?
Is this your property?