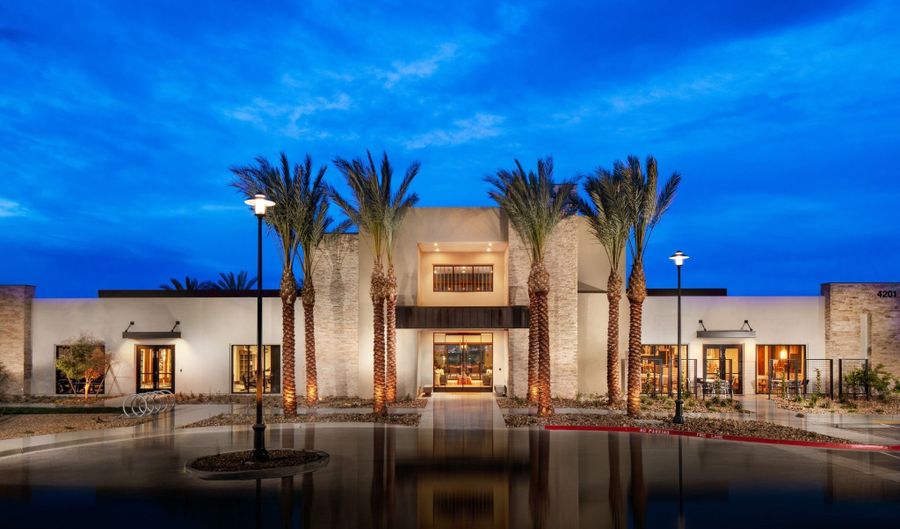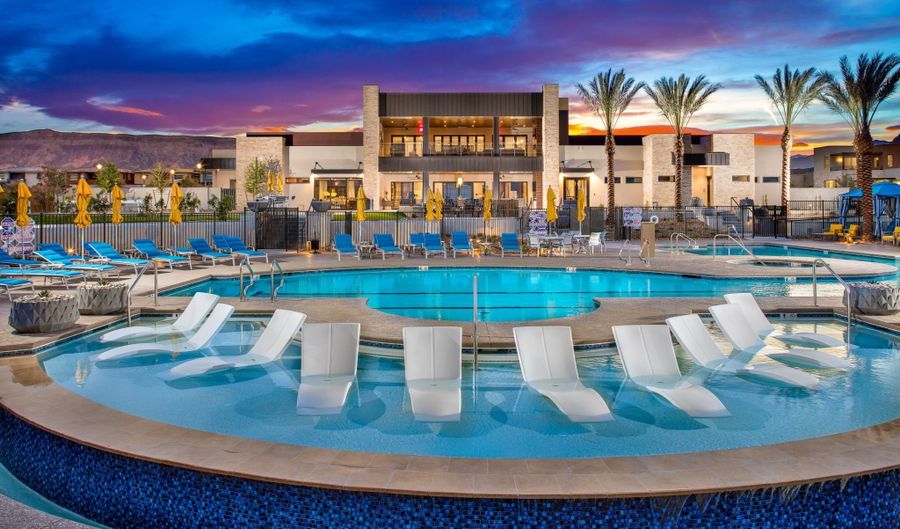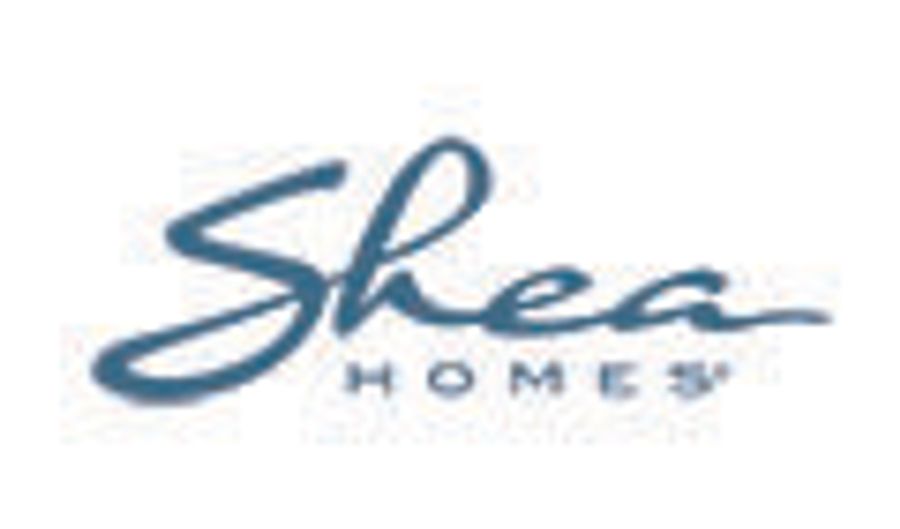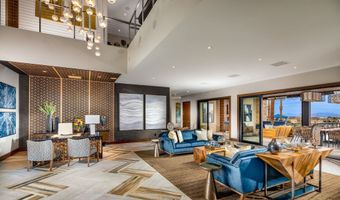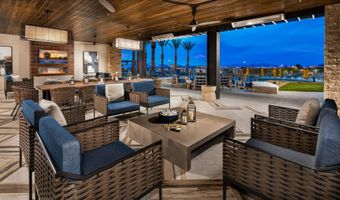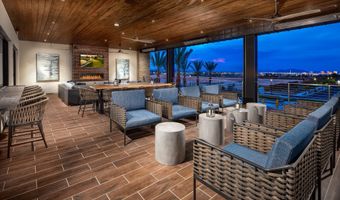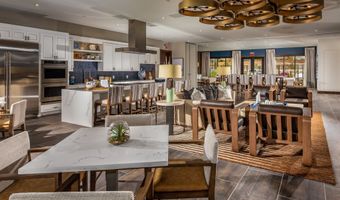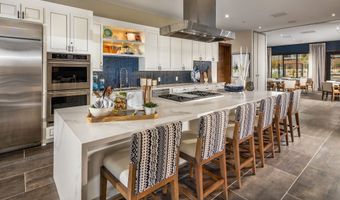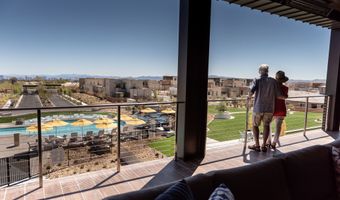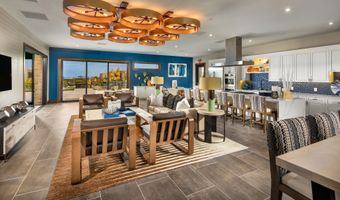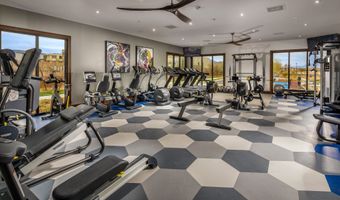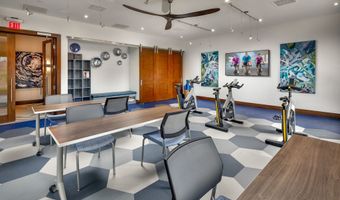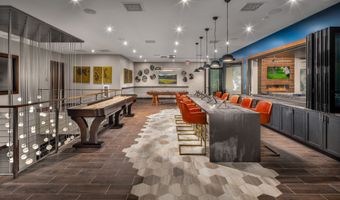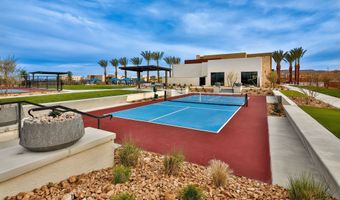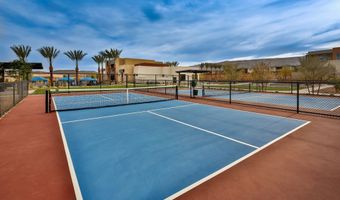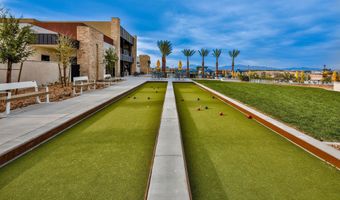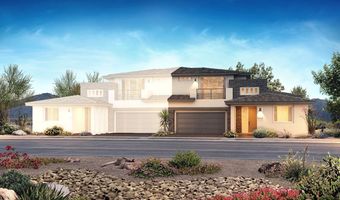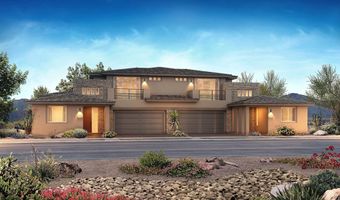4201 Sunrise Flats St Plan: EscapeLas Vegas, NV 89135
Price
$836,807
Listed On
Type
For Sale
Status
Active
3 Beds
3 Bath
2385 sqft
Asking $836,807
Snapshot
Property Type
Single Family Detached
Lot Size
Property Sqft
2,385
MLS Number
63+942
Year Built
Days On Market
Description
- 55+ Living - Main Level Living - Single Story Design - Open Concept Floorplan - Expansive Kitchen Island - Smart Space - Spacious Seperate Primary Bedroom - Guest Suite - Loft/Bonus Room - Trash Space in Garage - Large Covered Patio - Tankless Water Heater
More Details
Provider
J.F. Shea Co., Inc.
MLS ID
SH1BN
MLS Name
Shea Homes
MLS Number
63+942
URL
Source
listhub
PARTICIPANT
Name
Trilogy in Summerlin
Primary Phone
(702) 425-1701
Key
3YD-SH1BN-63
Email
sales@sheahomes.com
BROKER
Name
J.F. Shea Co., Inc.
Phone
OFFICE
Name
Shea Homes-Trilogy-Active Adult
Phone
Copyright © 2024 Shea Homes. All rights reserved. All information provided by the listing agent/broker is deemed reliable but is not guaranteed and should be independently verified.
History
| Date | Event | Price | $/Sqft | Source |
|---|---|---|---|---|
| Price Changed | $836,807 +1.93% | $351 | Shea Homes-Trilogy-Active Adult | |
| Price Changed | $821,002 +0.61% | $344 | Shea Homes-Trilogy-Active Adult | |
| Price Changed | $816,002 +1.24% | $342 | Shea Homes-Trilogy-Active Adult | |
| Price Changed | $806,002 +10.02% | $338 | Shea Homes-Trilogy-Active Adult | |
| Listed For Sale | $732,585 | $307 | Shea Homes-Trilogy-Active Adult |
Nearby Schools
Show more
Get more info on 4201 Sunrise Flats St Plan: Escape, Las Vegas, NV 89135
By pressing request info, you agree that Residential and real estate professionals may contact you via phone/text about your inquiry, which may involve the use of automated means.
By pressing request info, you agree that Residential and real estate professionals may contact you via phone/text about your inquiry, which may involve the use of automated means.
