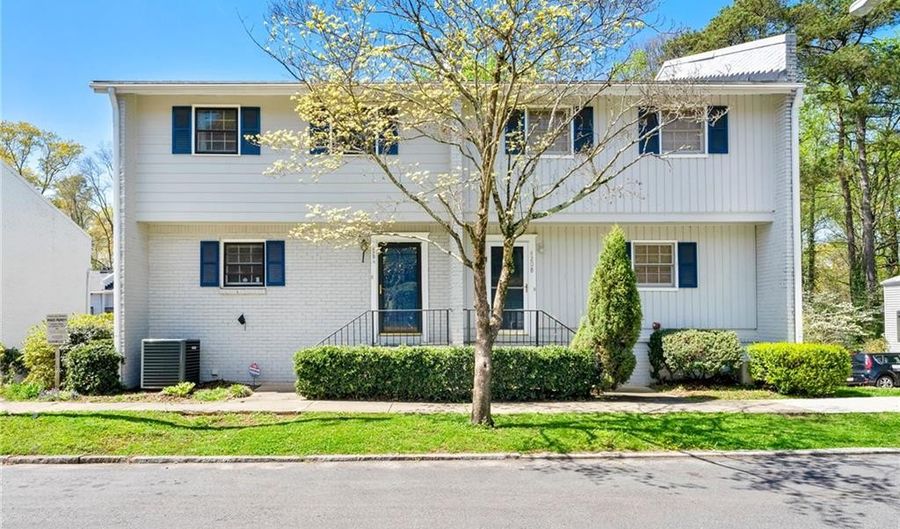420 Sycamore Dr ADecatur, GA 30030
Snapshot
Description
TONS of STORAGE and close to EVERYTHING with bonus space on the lower level! This brick townhome is situated less than one mile from the square in downtown Decatur, a five minute walk to the Avondale Marta Station, close to trendy Decatur shopping and dining, AND it is in Decatur City Schools! It boasts 3 bedrooms, 2.5 Baths, open concept floorplan with a cozy patio spanning the living room. Patio overlooks cozy interior of townhome community. This east-facing home receives great natural light from the two sets of French doors leading onto the patio and includes a wood burning fireplace in the living room. The kitchen includes granite countertops, all stainless appliances incuding stove, refrigerator, and dishwasher. Laundry is on the lower level and washer and dryer are included. The garage has been converted into a laundry room, office space with a bonus area for a shop or work out area plus several closets and additional room for extra storage. One car can be parked along the garage behind the home and there is street parking right outside your front door as well a permitted guest parking. Easy commute with easy access to major highways. Resident may change wall colors with manager approval. Home currently is set up with child protective locks, these items can be removed prior to movein if requested. Extra refrigerator is included on the lower level.
The resident pays for electric only. Condo association covers water, lawn care and trash. Maximum two cats, two small dogs or one medium sized dog allowed. Pet references are required from the prior landlord, pets must be registered, and renters insurance is required. An additional $500 deposit is required per pet. NO SMOKING indoors.
All adults over the age of 18 residing in the home must complete an application. $75 fee per applicant. If approved, the nonrefundable 1-month reservation fee is due immediately (reservation fee is applied towards the first full months' rent after move-in) and $75 administration fee. 1 month deposit due upon move-in. Applications are accepted online only via Emerald Property Managements website.
This home is move in ready. Once you apply, if you are approved the lease will begin within seven days of approval.
We DO NOT ACCEPT PAYMENTS outside of the Emerald Property Management website via EFT.
More Details
History
| Date | Event | Price | $/Sqft | Source |
|---|---|---|---|---|
| Listing Removed For Rent | $2,665 | $2 | Golley Realty Group | |
| Listed For Rent | $2,665 | $2 | Golley Realty Group |
Nearby Schools
Elementary School Glennwood Academy | 0.5 miles away | 04 - 05 | |
Elementary School Clairemont Elementary School | 0.8 miles away | KG - 03 | |
Elementary School Winnona Park Elementary School | 1 miles away | KG - 03 |
 Is this your property?
Is this your property?