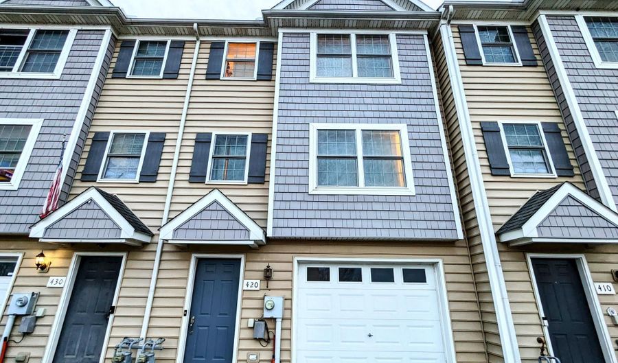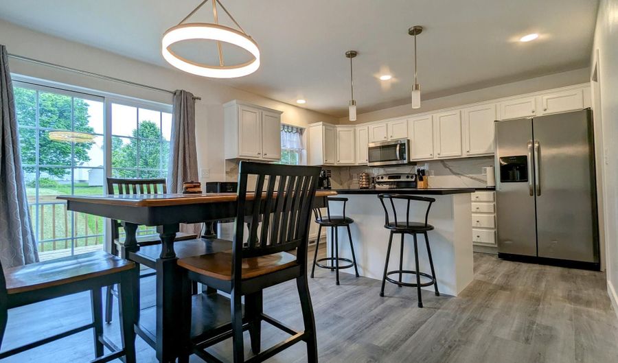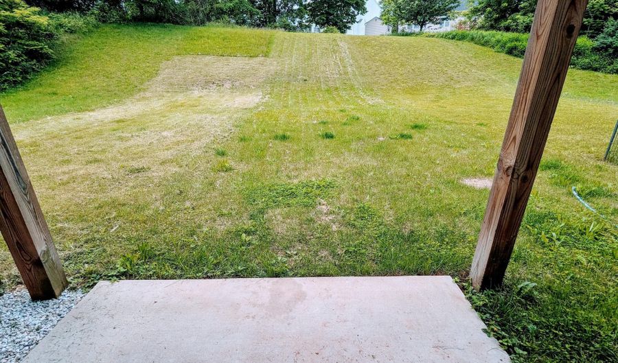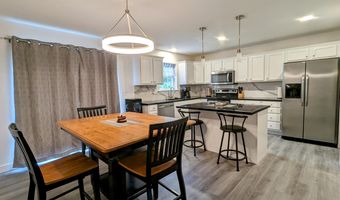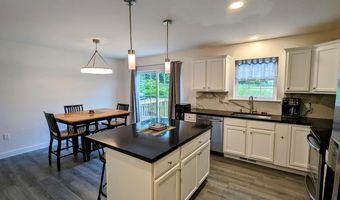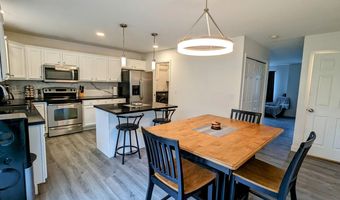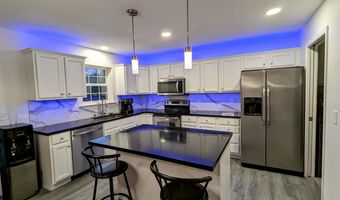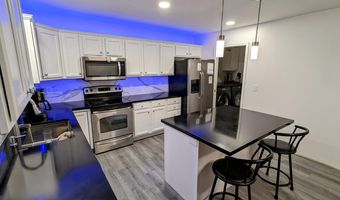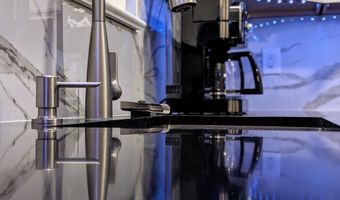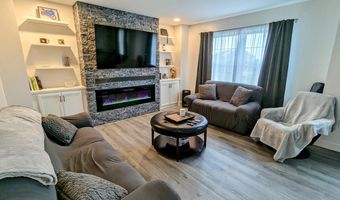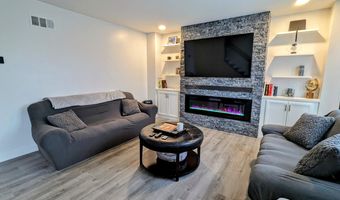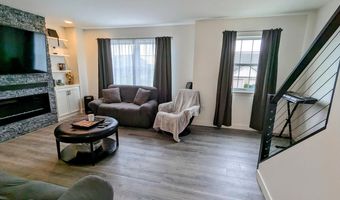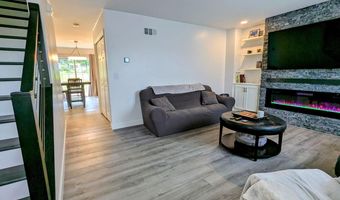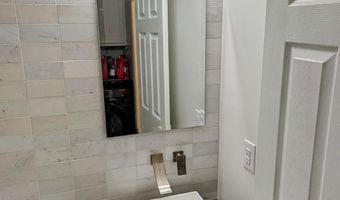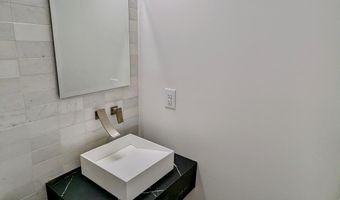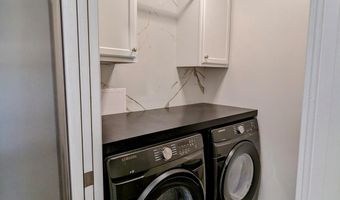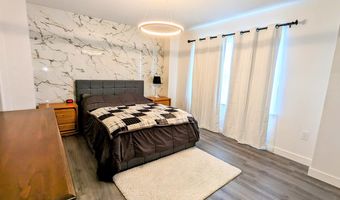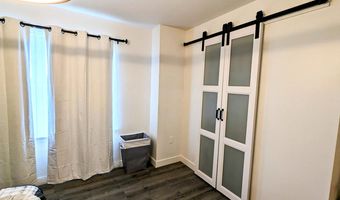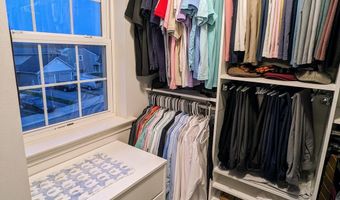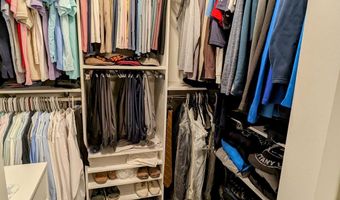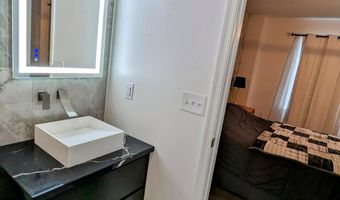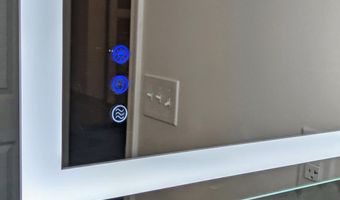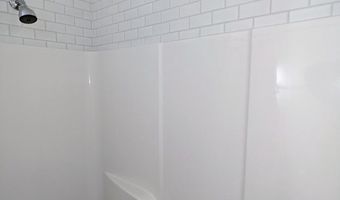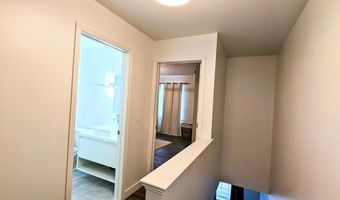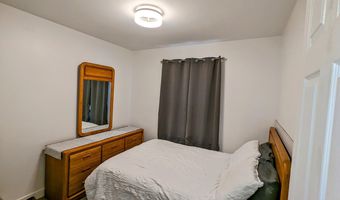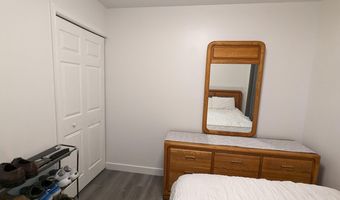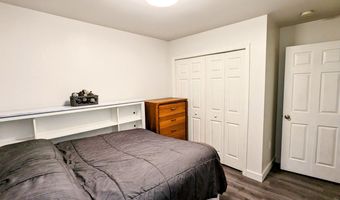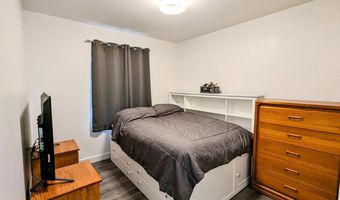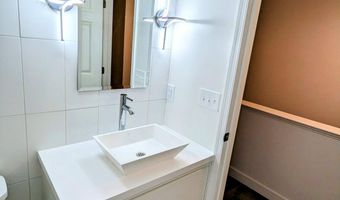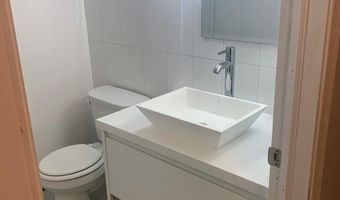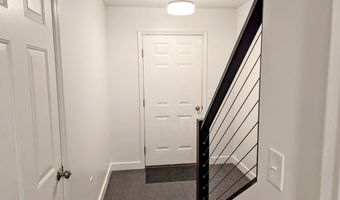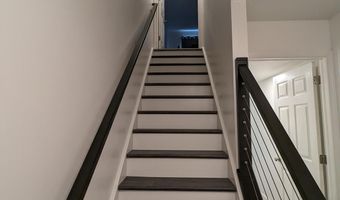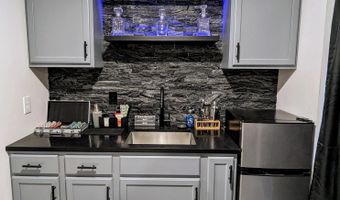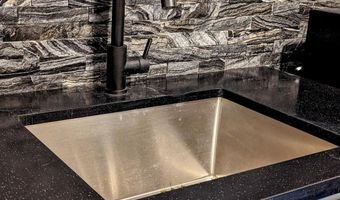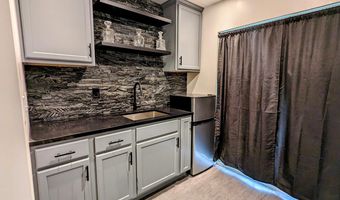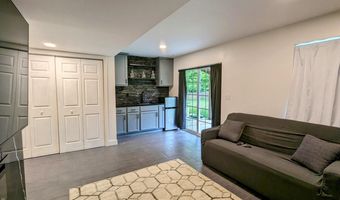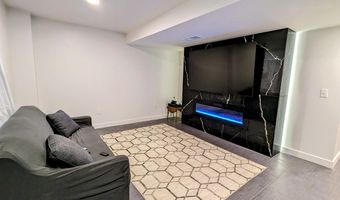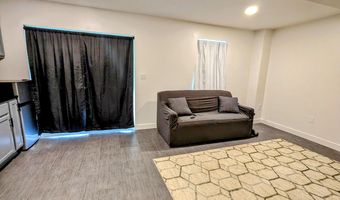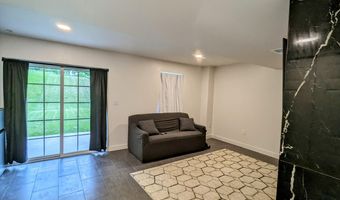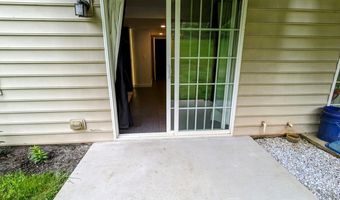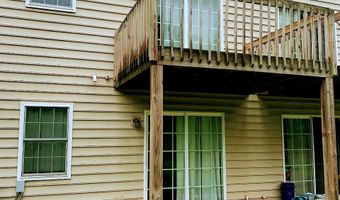420 KENTWELL Dr York, PA 17406
Snapshot
Description
Immaculately Finished 3-Bedroom Townhouse In A Convenient York Location!
Your haven awaits in this spacious and modern 2-story townhouse boasting 1,608 total square feet. Perfect for comfortable living, this residence offers 3 bedrooms, 2.5 bathrooms, and a fully finished lower level that provides excellent additional space.
<-- ABOUT THE HOME -->
Move-in Ready with a Brand New Dream Kitchen: Unleash your inner chef in a culinary dream space! This stunning, newly remodeled kitchen boasts sleek, updated white cabinets with color-changing built-in lighting that sets the mood for any occasion. Black Wilsonart counter-tops provide a chic contrast, while a white-marble style porcelain tile backsplash adds timeless elegance. Brand new Samsung appliances, including a dishwasher, seamlessly integrate with the design, while a glass rinser adds a touch of luxury beside the under-mount sink. Dimmers in the island pendants cast a warm glow over the workspace, making this a kitchen you won't want to leave!
Modern Touches Throughout: Beautiful marble accents and luxury vinyl tile flooring flow seamlessly throughout the home, creating a stylish and up-to-date feel.
Luxurious Master Retreat: Unwind in your spacious primary bedroom, a true sanctuary away from it all. This tranquil space boasts a large walk-in closet, perfect for organizing your wardrobe, and a luxurious en-suite master bath for ultimate relaxation.
But the Comfort Doesn't Stop There: In addition to the stunning primary suite, this haven boasts two beautifully updated bedrooms, and full upper level bathroom, perfect for family or creating a dedicated work-from-home space, hobby room, or guest retreat.
Cozy Electric Fireplaces w/ Heaters: Relax by the warmth of the electric fireplaces: black marble tile surrounds the captivating lower level fireplace, while the main level electric fireplace boasts a stunning ledge stone feature.
Extra Living Space with Brand New Wet Bar w/ Mini Fridge (included!). The full finished lower level adds another 300 sq ft of finished space, perfect for a family room, entertaining area, or home office. creates a perfect space for entertaining or crafting your favorite cocktails. The wet bar can be used for more than just drinks. Use as a Coffee Station, Home Entertainment Hub for beverages and a popcorn maker for movie nights, or a Cocktail Connoisseur's Corner.
The owner's meticulous attention to detail extends to the beautifully updated light fixtures throughout the home, adding a touch of elegance.
Convenience and Comfort: An attached one-car garage provides protected parking, while central air conditioning and heating ensures year-round comfort. This beautifully finished townhouse offers endless possibilities for comfortable living and stylish entertaining. Don't miss out on this amazing opportunity!
<-- ABOUT THE AREA --> Live in Style and Enjoy Local Conveniences: This beautiful townhouse is situated in a desirable York location, offering easy access to Gifford Pinchot State Park, and Cousler Park, golfing, shops, restaurants, and entertainment options. Spend time exploring the vibrant downtown area or take advantage of the numerous parks and outdoor activities nearby.
More Details
History
| Date | Event | Price | $/Sqft | Source |
|---|---|---|---|---|
| Listed For Sale | $250,000 | $155 | EXP Realty, LLC |
