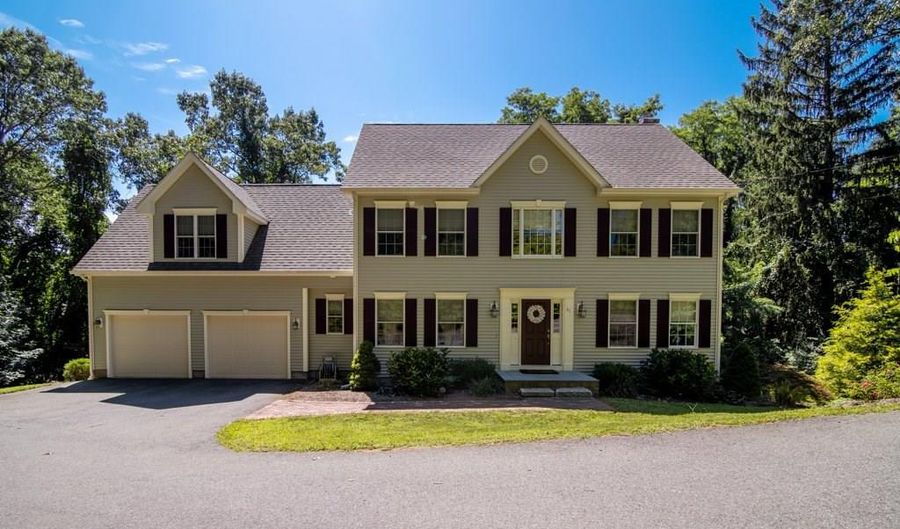42 Ridgewood Rd Glastonbury, CT 06033
Snapshot
Description
From the minute you walk through the door you will fall in love with the design and quality of the 2800 square foot home. Offering a very desirable open concept floor plan loaded with natural sunlight, this house will not disappoint you. Special details include hardwood floors throughout main level, 9 foot ceilings, detailed millwork, custom built ins, French doors, and more. Chef's kitchen has upgraded cabinets, stainless steel appliances, large island and eat in area opening up to a deck area. Family room has lots of windows and a wood burning fireplace and French doors opening to living room/study area. Formal dining room has beautiful shadow boxes and opens to kitchen area. Upstairs is even better with a master suite to impress with 2 closets, 1 a walk in, sitting area, master bath with whirlpool tub, tiled shower stall, and double sinks with granite. 3 additional bedrooms, another full bath with double sinks with granite, and a full sized laundry room. If this isn't enough, there is an additional 600 square feet in the newly remodeled walk out lower level. Offering a wet bar, half bath, family area, and storage. House is set on a private 1/2 acre lot in a fabulous location. Close to commuting, shopping, restaurants and you can even walk to the Cider mill. Don't miss the opportunity to make this beauty your own.
Features
More Details
History
| Date | Event | Price | $/Sqft | Source |
|---|---|---|---|---|
| Listing Removed For Sale | $499,900 | $152 | RE/MAX Alliance | |
| Price Changed | $499,900 -1.96% | $152 | RE/MAX Alliance | |
| Price Changed | $509,900 -0.97% | $155 | RE/MAX Alliance | |
| Listed For Sale | $514,900 | $156 | RE/MAX Alliance |
Nearby Schools
Elementary School Buttonball Lane School | 0.6 miles away | PK - 05 | |
High School Glastonbury High School | 1.5 miles away | 09 - 12 | |
Elementary School Naubuc School | 3 miles away | PK - 05 |
 Is this your property?
Is this your property?