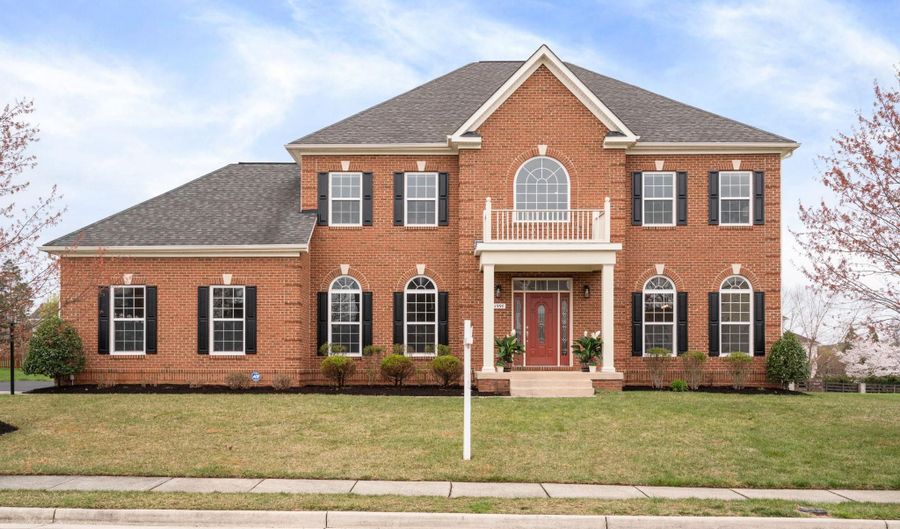41990 MILL QUARTER Pl Ashburn, VA 20148
Snapshot
Description
Welcome to luxury, location and convenience at its best! Imagine coming home to this absolutely stunning home with expansive living areas, hardwood floors on the main level, generously sized rooms, tons of windows bringing in natural light, and an enormous deck! <br>
<br>MOVE-IN ready with so many UPGRADES in 2023 including brand new carpeting on upper level, fresh neutral paint throughout, new LG refrigerator, new LG dishwasher, new GE cooktop, new epoxy flooring in garage, new Nest thermostat, Tesla charger and more!! <br>
<br>The GRAND 2-story foyer, generous living room, and separate dining room is perfect for entertaining all your family and friends. Gourmet kitchen is centrally located with plenty of cabinet and counter space that flows into the breakfast room. Stainless steel appliances, granite counters, and cooktop with downdraft make this kitchen easy to work in to create your favorite meals. Have a quick meal at the breakfast bar or enjoy sitting a little longer in the breakfast room. Kitchen overlooks the huge family room which is the perfect space to entertain with high end built-in cabinets and shelves flanking the gas fireplace! Step outside to the ginormous deck (36x22) with views of the pond- you will certainly make memories with great parties and gatherings. Or you can enjoy some quiet time after a long day. Also located on this level is a grand office with a double door entry. During your workday you can step out onto the deck through the atrium door to get some fresh air and clear your mind to enhance your creativity. There is nothing small about any of the rooms! There is plenty of space for everyone where you can create cozy get-togethers or host huge parties. <br>
<br>UPSTAIRS you will find a beautiful landing to welcome you! Wait till you see it! The primary bedroom has a spa-like feel with a large bedroom area, a double sided fireplace shared with the spacious sitting area and two huge closets- you'll be impressed! Primary bathroom has a deep soaking tub with views of the pond, a separate shower, and a vanity with two sinks and lots of cabinets. Three other bedrooms on this level all have walk-in closets, two share a bathroom with double sinks and the third bedroom has an en-suite bath. The laundry room is located just off the hallway with lots of cabinets and a laundry sink. <br>
<br>MARTIN'S CHASE is where you can have the best of everything- you'll be nestled in a niche neighborhood while having easy access to everything! Nearby, you can enjoy the new Hal and Berni Park, Brambleton Town Center, Brambleton Golf Course, Wineries/Breweries and so much more! You will be in the center of it all while coming home to a quaint neighborhood. <br>
More Details
History
| Date | Event | Price | $/Sqft | Source |
|---|---|---|---|---|
| Listing Removed For Sale | $1,290,000 | $299 | Samson Properties | |
| Listed For Sale | $1,290,000 | $299 | Samson Properties |
Nearby Schools
High School Briar Woods High | 1.6 miles away | 09 - 12 | |
Middle School Eagle Ridge Middle | 1.7 miles away | 06 - 08 | |
Elementary School Mill Run Elementary | 1.7 miles away | PK - 05 |
 Is this your property?
Is this your property?