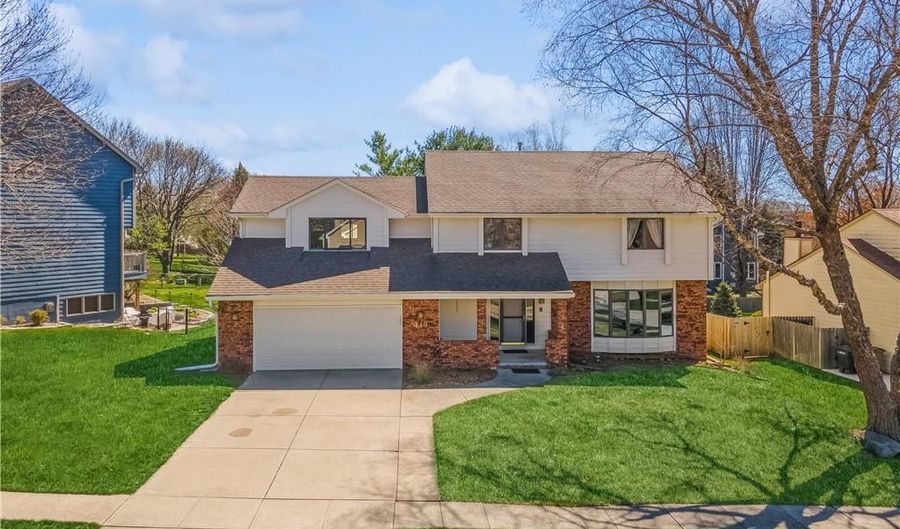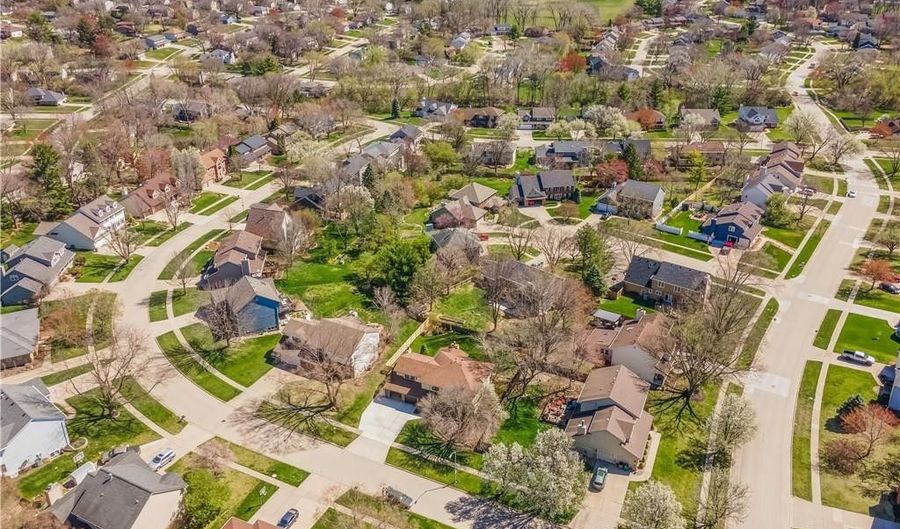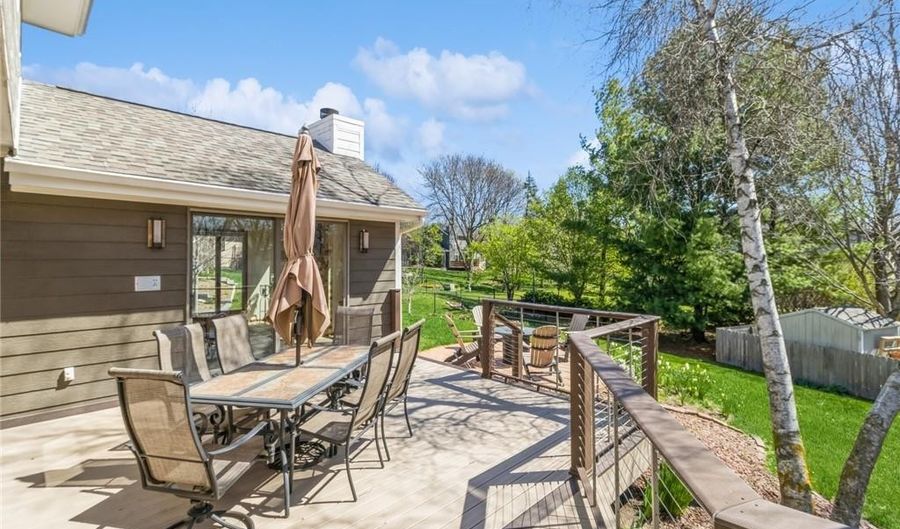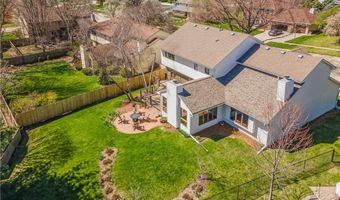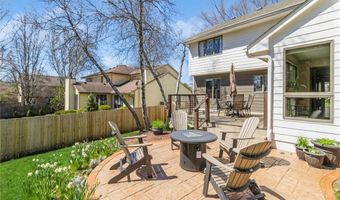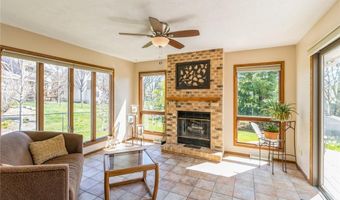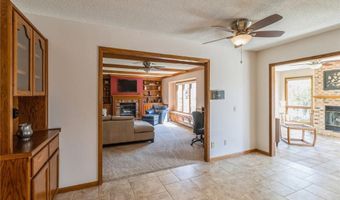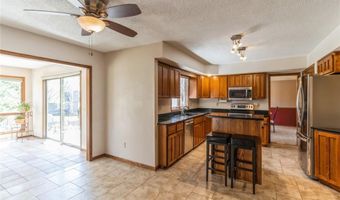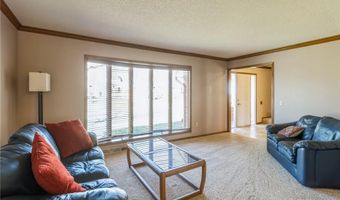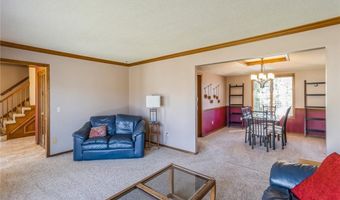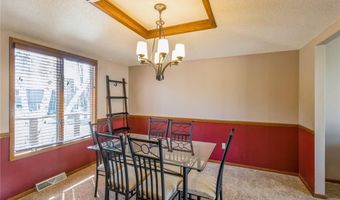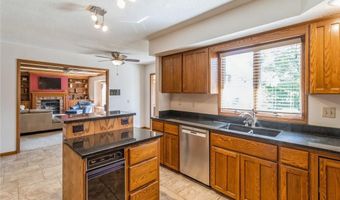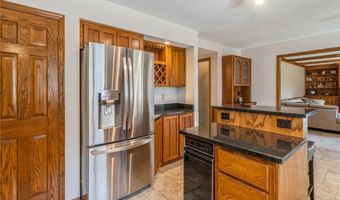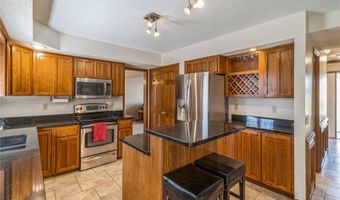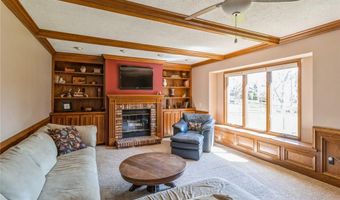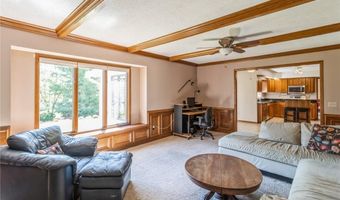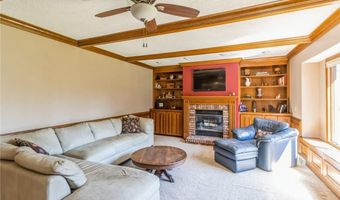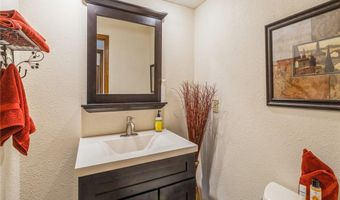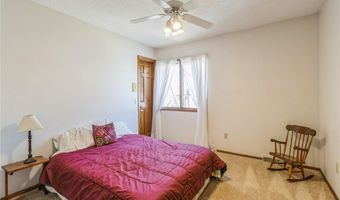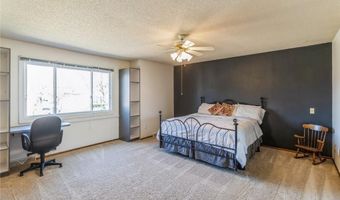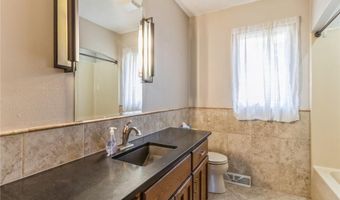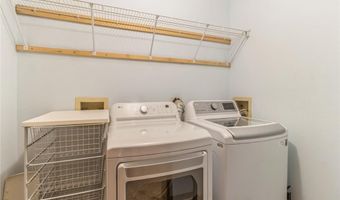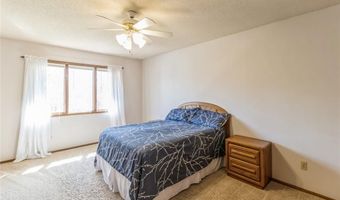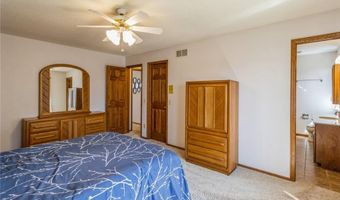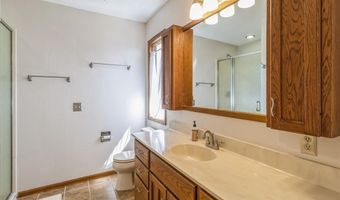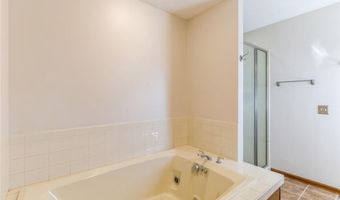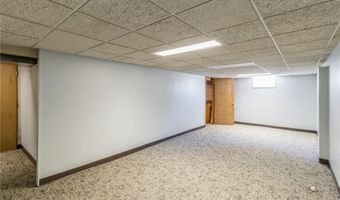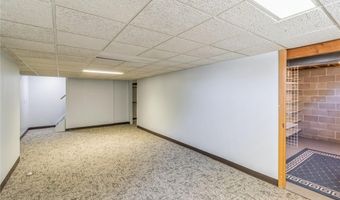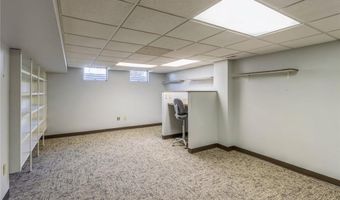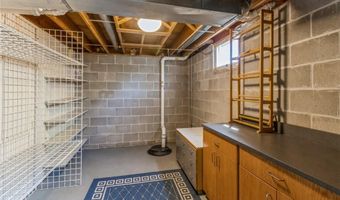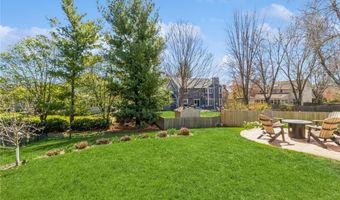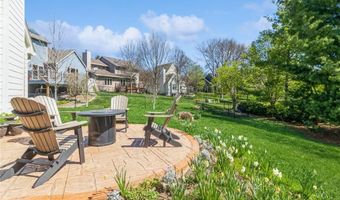419 46th Pl West Des Moines, IA 50265
Snapshot
Description
Discover the perfect blend of comfort and elegance in this beautifully maintained two-story home nestled in the serene neighborhood of Western Hills, highly sought after for its top-rated school zones including Stilwell Jr. High & Valley High School. Spanning a generous 3,074 square feet of living space, this property boasts a welcoming layout that's perfect for both relaxing & entertaining. Enjoy spacious living areas including a large living room, a family room with a cozy brick fireplace, & an inviting dining room. The chef's kitchen is designed with the home chef in mind, featuring ample cabinetry, a large pantry, a central island, granite countertops, & modern stainless steel appliances including an undermount sink. An absolutely stunning sunroom with a brick fireplace offers panoramic views and direct access to a sizable Trek deck and decorative concrete patio—perfect for gatherings with family and friends alike. Four large bedrooms with significant closet space include a primary suite with dual walk-in closets and an ensuite bath equipped with a large tub & separate shower. Additional amenities include a convenient half bath on the main level, and the upstairs offers a large full bath & laundry room. Per owner, the finished basement provides approximately 1,100 square feet of extra living space. This home is not just a place to live but a haven for creating lasting memories. Well-constructed and meticulously cared for, it promises a lifestyle of ease and luxury.
More Details
History
| Date | Event | Price | $/Sqft | Source |
|---|---|---|---|---|
| Listed For Sale | $464,000 | $151 | Iowa Realty Mills Crossing |
Nearby Schools
Elementary School Western Hills Elementary School | 0.4 miles away | KG - 06 | |
Elementary School Crossroads Park Elementary School | 0.8 miles away | KG - 06 | |
High School Valley High School | 0.9 miles away | 10 - 12 |
