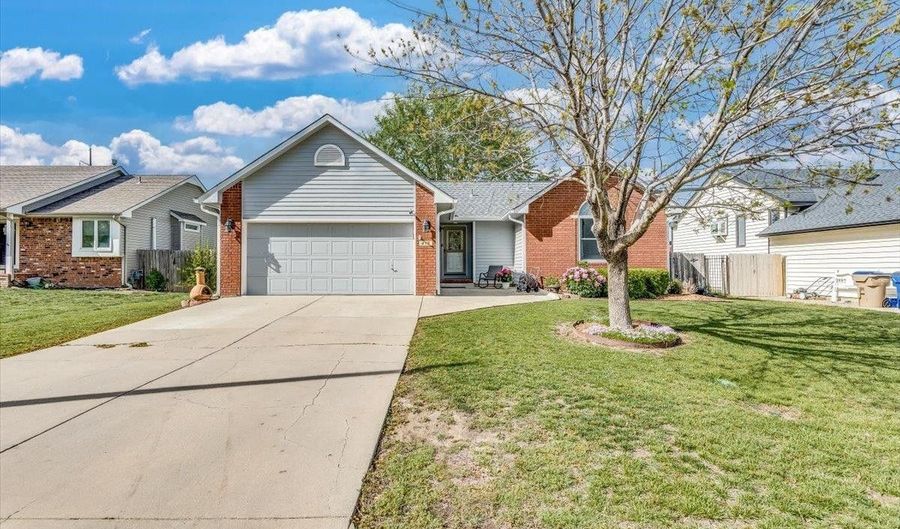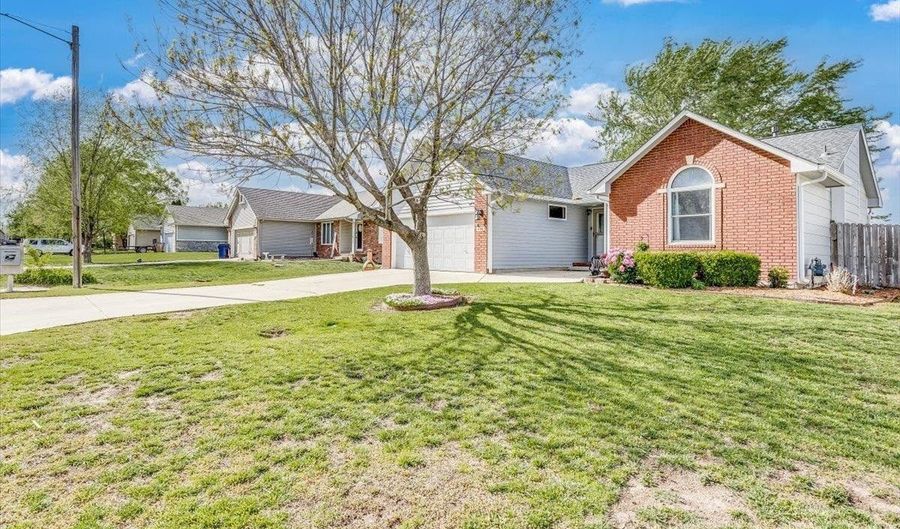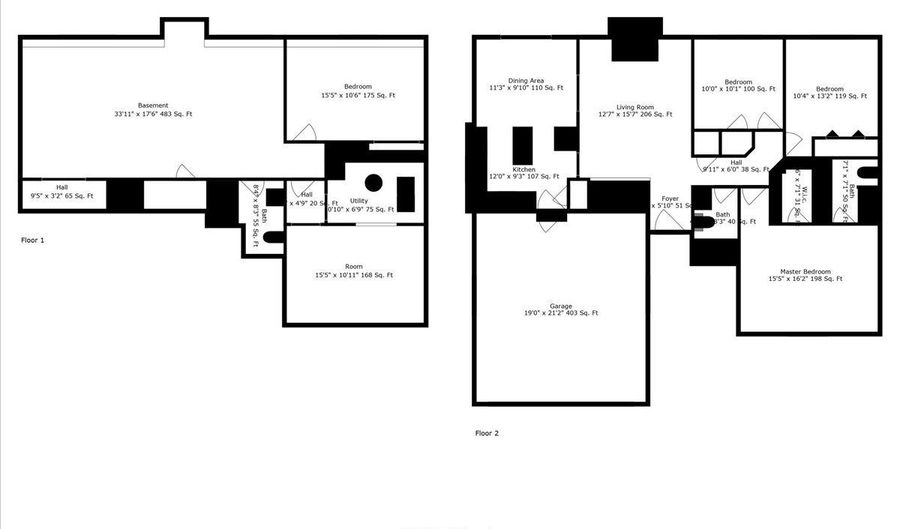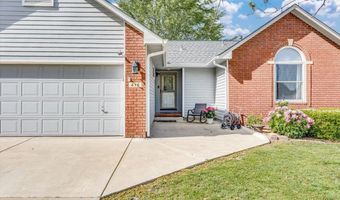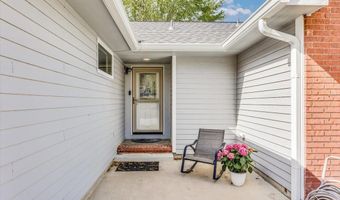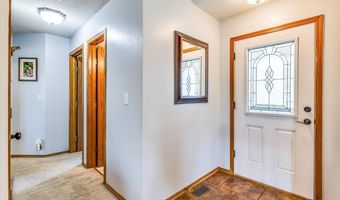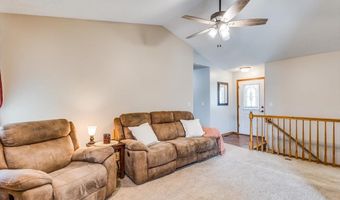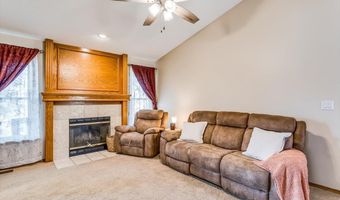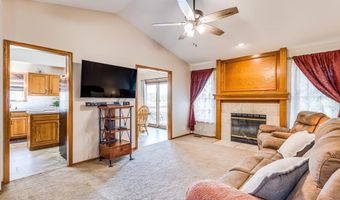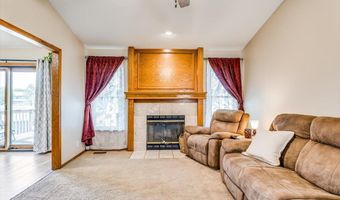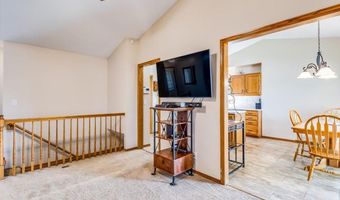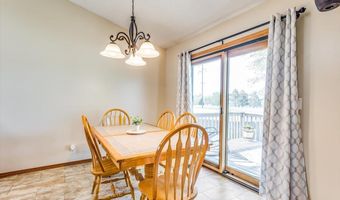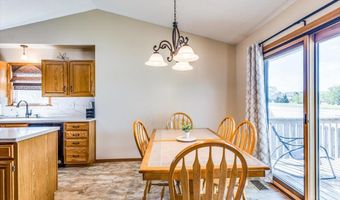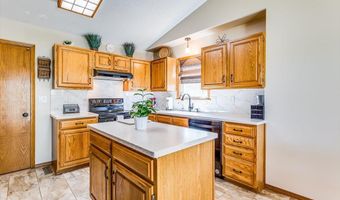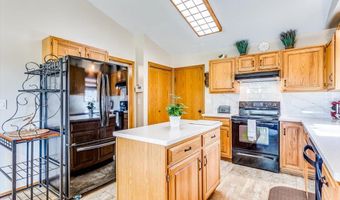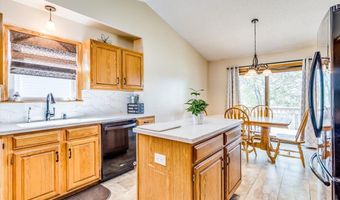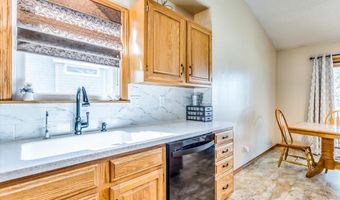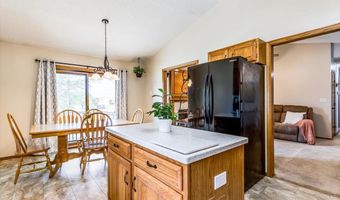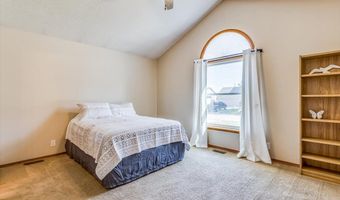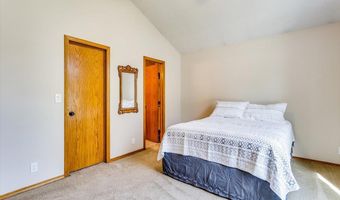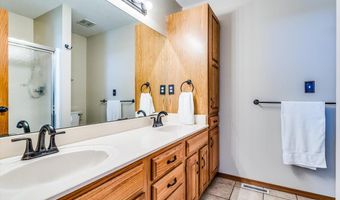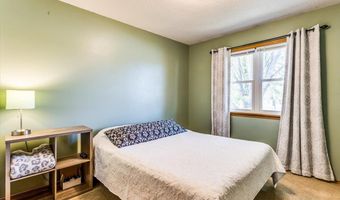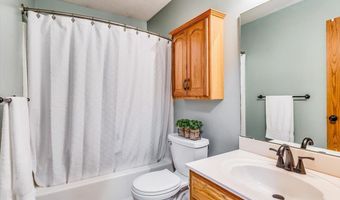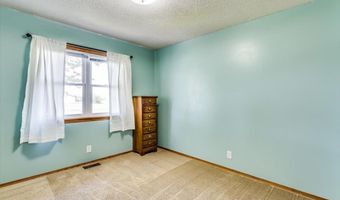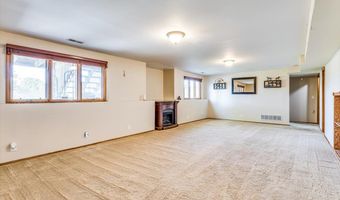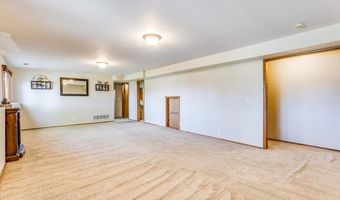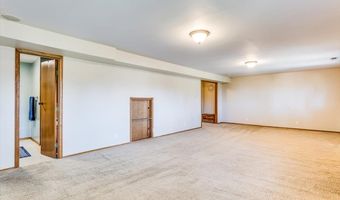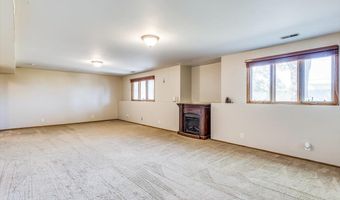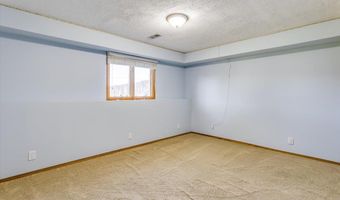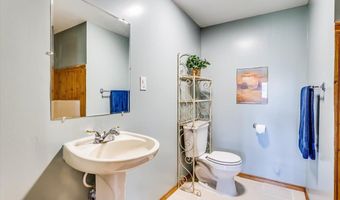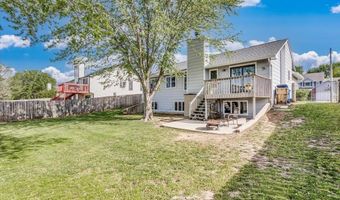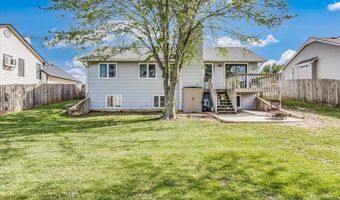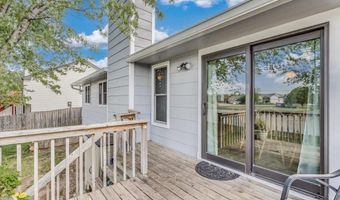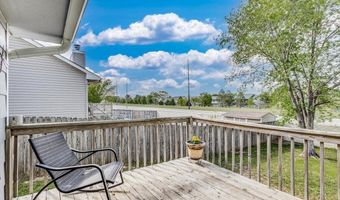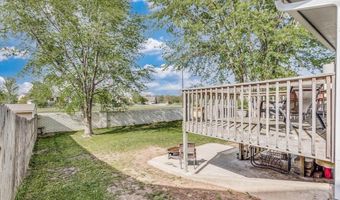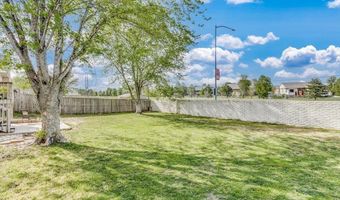418 E Wild Plum Rd Derby, KS 67037
Snapshot
Description
Do not miss this stunning 4-bedroom, 3-bathroom home Derby's Ridge Point Addition. The main floor features a cozy living room with vaulted ceilings, gas-start fireplace, and natural light streaming in through large windows. The spacious kitchen offers abundant cabinet storage and counter space including a pantry and kitchen island. Recent kitchen updates include Corian countertops a new backsplash, new luxury vinyl tile, and an updated exhaust fan and light. Adjacent to the kitchen, the dining room provides even more natural light streaming through the new sliding glass doors with seamless access to the outdoor deck and backyard patio. Further on the main floor, the primary bedroom awaits with vaulted ceilings and more large windows, an en-suite bath with a shower and double sinks, and roomy walk-in closet. Two additional bedrooms and a hall bath round out the main level. Downstairs you will discover even more living space in the expansive family room complete with an electric fireplace. The fourth bedroom and bath offer privacy and comfort for guests, while the laundry room and a generous unfinished storage room complete the basement. Rest easy knowing that significant upgrades have been completed during the Sellers' ownership, including newer windows throughout, push piers around the foundation for added stability, front concrete porch and concrete back patio, new roof and new exterior paint just 1.5 years ago, new light/heat/exhaust fan in basement bath, fresh paint throughout the interior in 2024, and video surveillance system transfers with the home. Conveniently located near Derby schools, parks, shopping, restaurants, and entertainment, this home offers the perfect blend of comfort and convenience. Don't miss the opportunity to make this meticulously upgraded home yours.
More Details
History
| Date | Event | Price | $/Sqft | Source |
|---|---|---|---|---|
| Listed For Sale | $290,000 | $129 | J.P. Weigand & Sons |
Nearby Schools
Elementary School Derby Hills Elementary | 0.4 miles away | PK - 05 | |
Elementary School Pleasantview Elementary | 1.4 miles away | PK - 05 | |
Elementary School El Paso Elementary | 1.6 miles away | PK - 05 |
