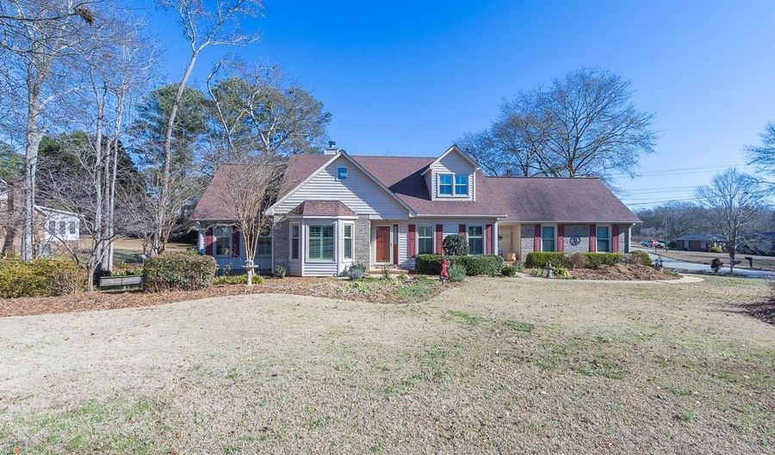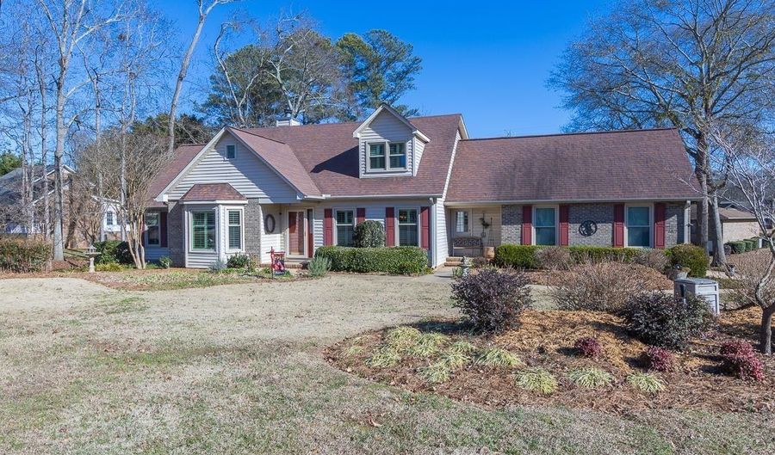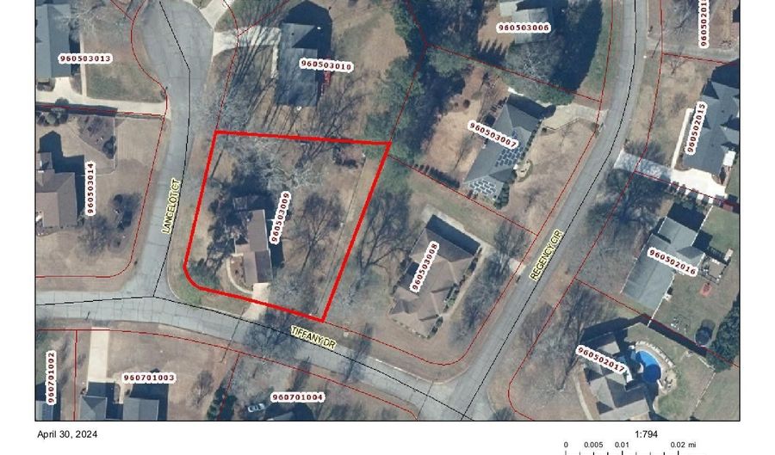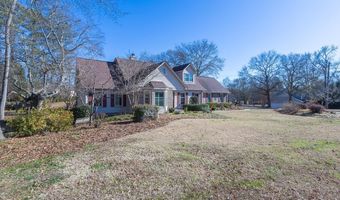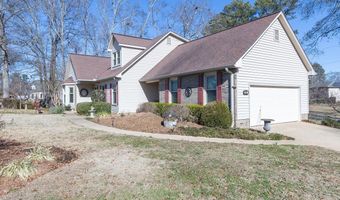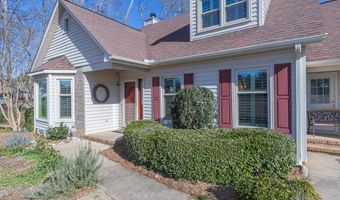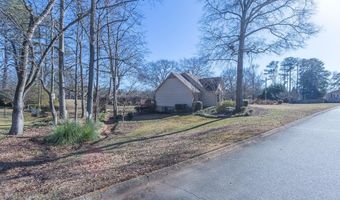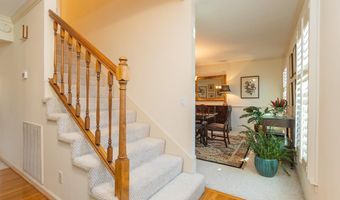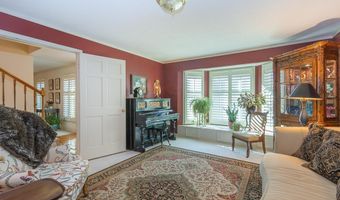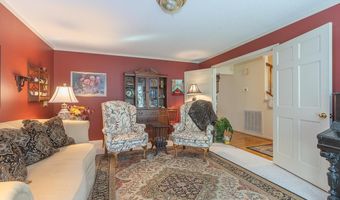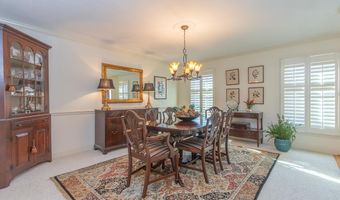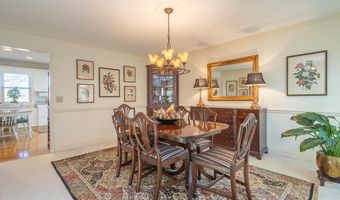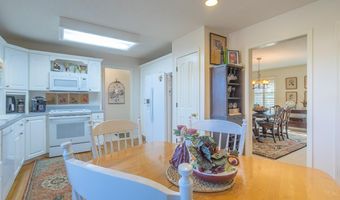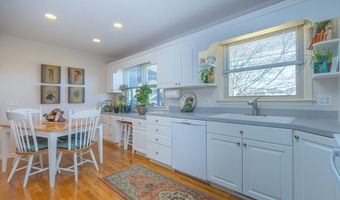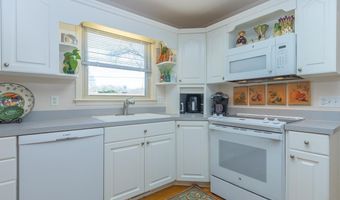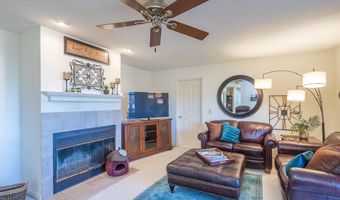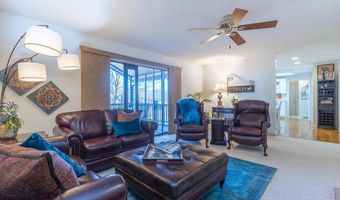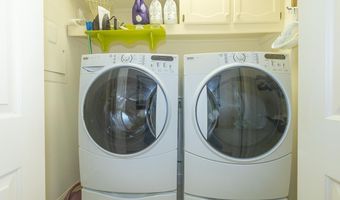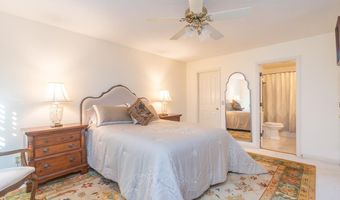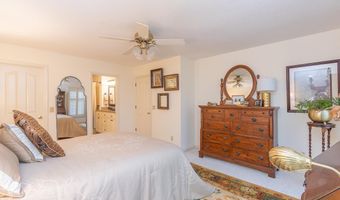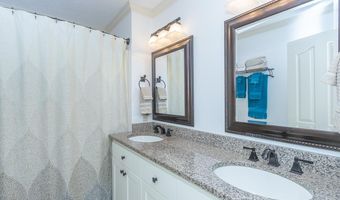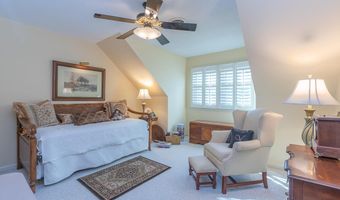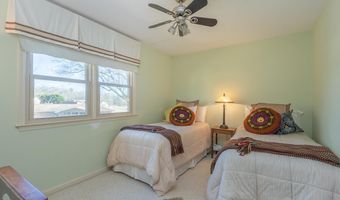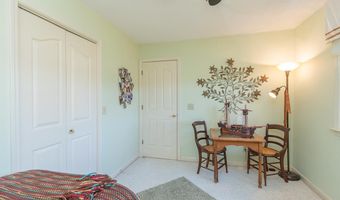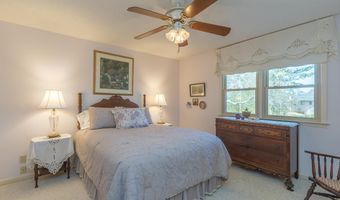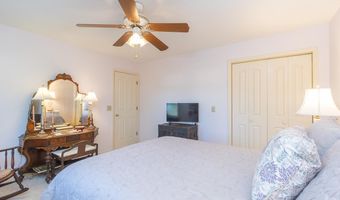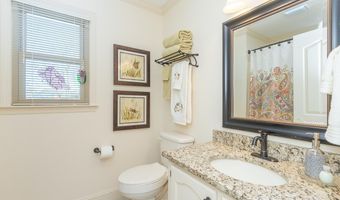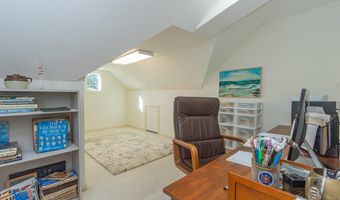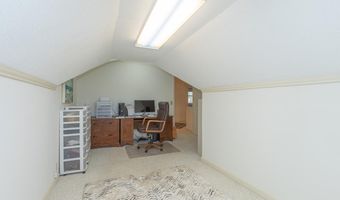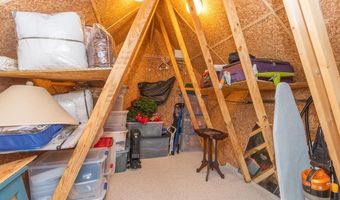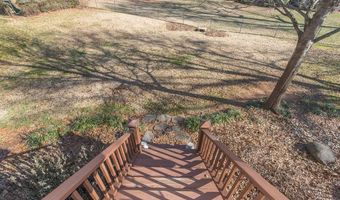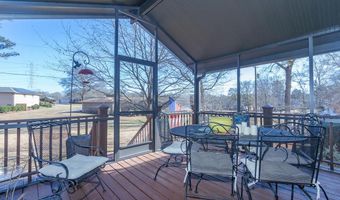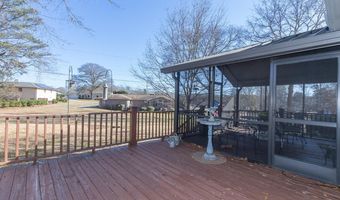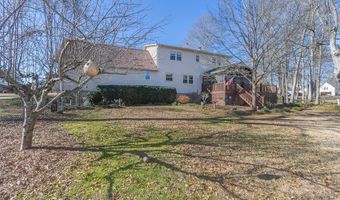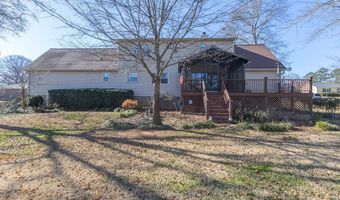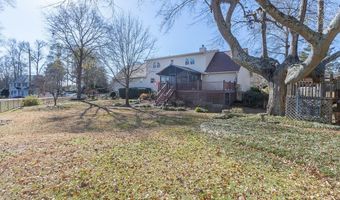413 Tiffany Dr Anderson, SC 29625
Snapshot
Description
Imagine every day having breakfast at Tiffany Drive? If your desire is a 4 bedroom home, this is the one for you. This traditional floorplan features the owners suite on the main level with 3 bedrooms and a bonus room on second while also providing 2 full bathrooms and a conveniently located first floor powder room. Situated on over 1/2 acre corner AND cul de sac lot with fenced backyard. Irrigation system is on separate water meter which allows for lower usage costs. Whether enjoying the view of the 200 year old Heritage Oak tree from the open air deck or the screened patio; the yard is a nature lovers paradise. Entry into the home one will see all the individual rooms to use as you desire. On your right and left are the separate dining and formal living rooms; perfect for your "flex" needs. Cozy den w/ wood burning fireplace is an easy flow onto the rear porch or into the large kitchen space. Ample room for an eat in area, plenty of counter work space, an abundance of storage cabinetry finished in popular white and a pantry closet. Every appliance in the home will remain with the sale; including the washer and dryer. First floor bedroom has private full bathroom w/ double sinks, tub/shower and walk in closet. 2nd level provides homeowner with an additional 3 bedrooms and a nice sized shared full bathroom. Additional flex space bonus room with a desk and two shelving units. Store all your items in a 200+ square foot walk in closet. Homeowner during their ownership has updated windows, appliances, bathrooms and roof; to name but a few. Regency Park is an established westside neighborhood and one will enjoy walks throughtout its' many tree lined streets. Easy drive to grocery, schools, public parks and Lake Hartwell amenities.
More Details
History
| Date | Event | Price | $/Sqft | Source |
|---|---|---|---|---|
| Listed For Sale | $379,000 | Western Upstate Keller William |
Nearby Schools
Elementary School Centerville Elementary | 0.8 miles away | KG - 05 | |
Elementary School New Prospect Elementary | 1 miles away | KG - 05 | |
High School Westside High | 1.1 miles away | 09 - 12 |
