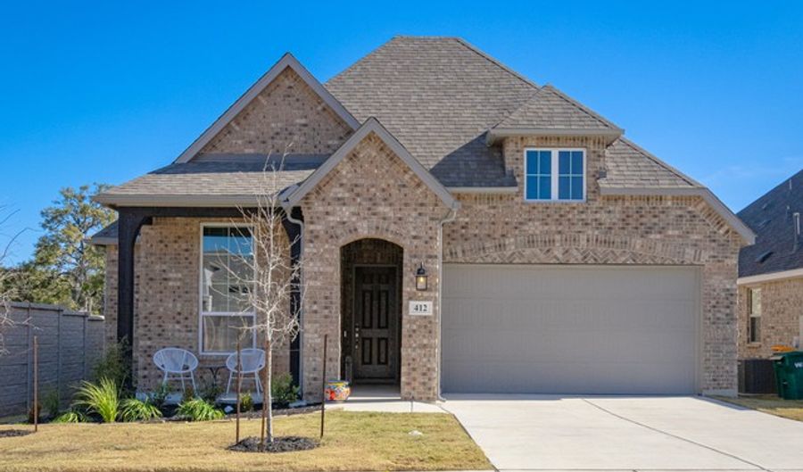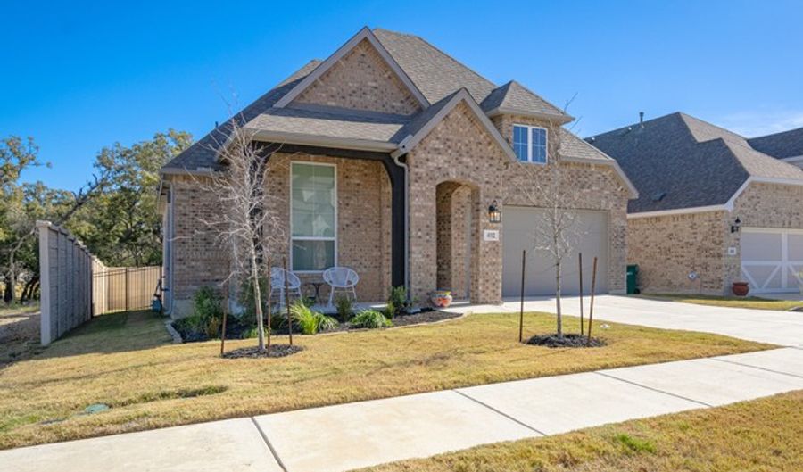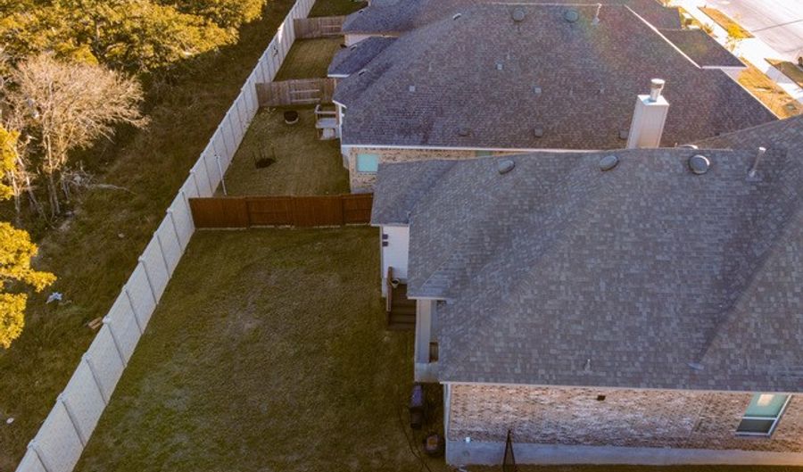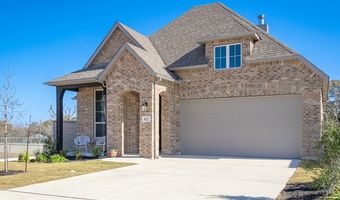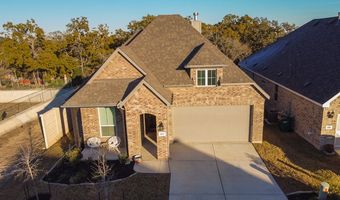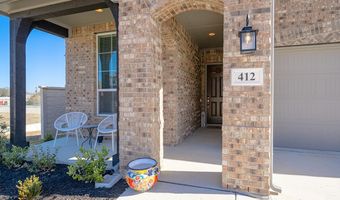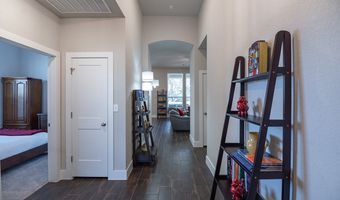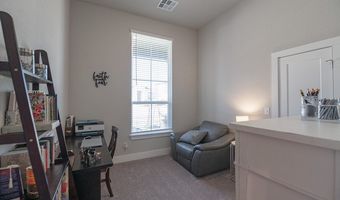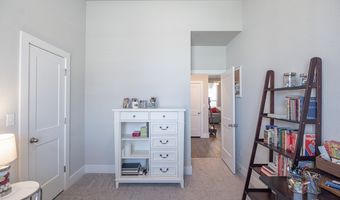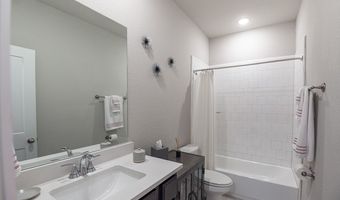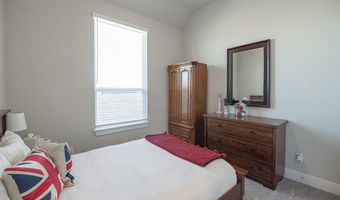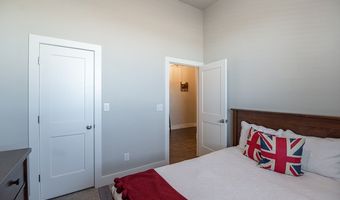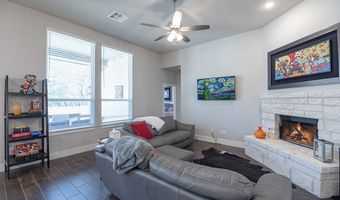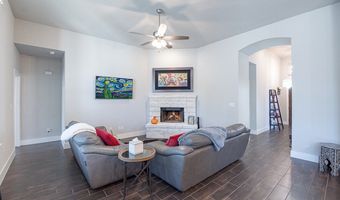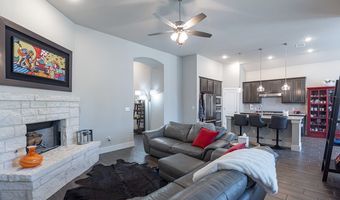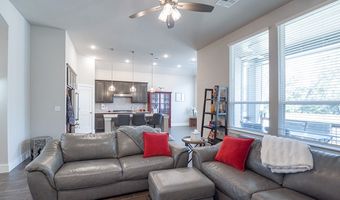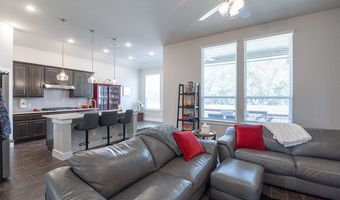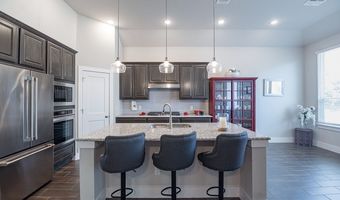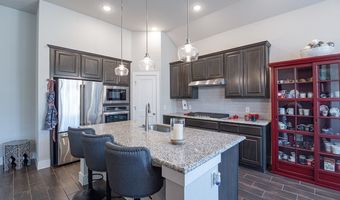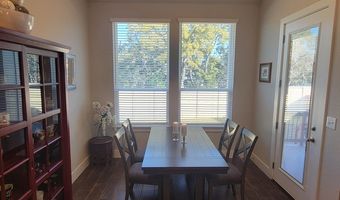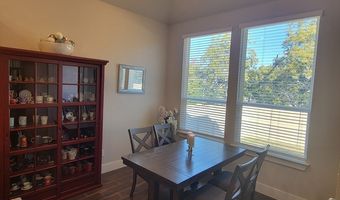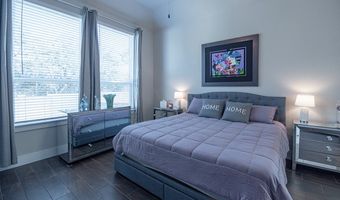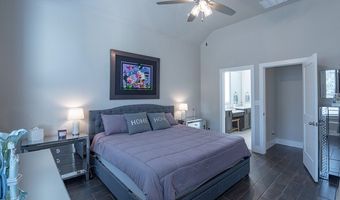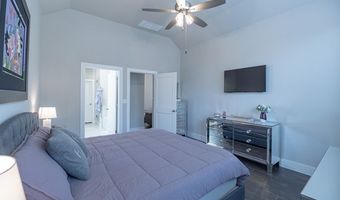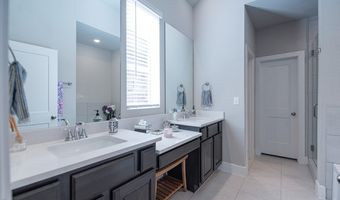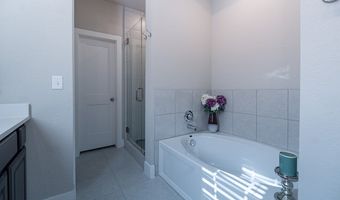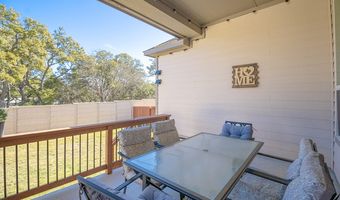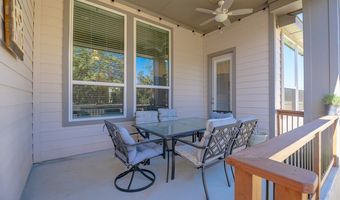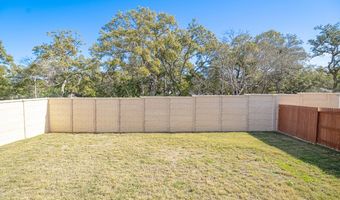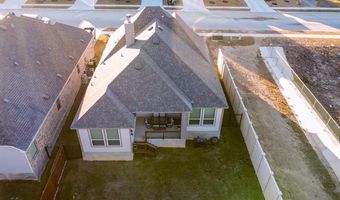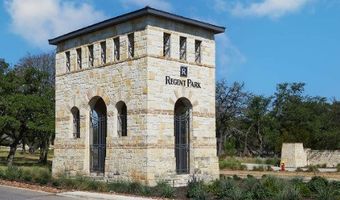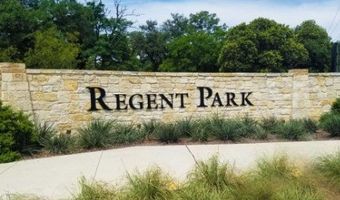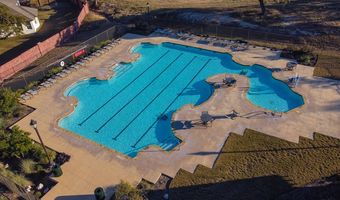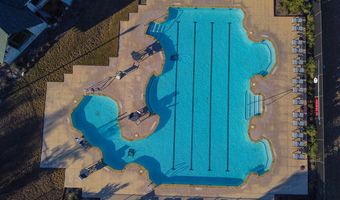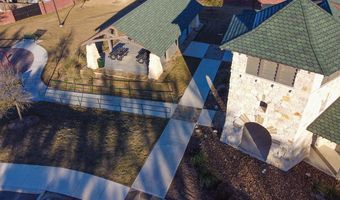412 Huntwick Dr Boerne, TX 78006
Snapshot
Description
Quality living at its best. Welcome to Regent Park in Boerne. This luxuriously designed Highland home which is known for superb quality and craftsmanship is move-in ready. As soon as you arrive, the curb appeal is the first thing that strikes you. As you enter you will be greeted with high ceilings, plus great color selections such as in the high-quality tile flooring throughout the common areas and primary bedroom. The kitchen is equipped with high-end appliances, spacious cabinets, a step-in pantry and a large island perfect for entertaining or a quick sit-down meal. The living room lends itself to curling up and relaxing. When designed, it was the only home in this collection with a woodburning fireplace. The primary bedroom is spacious, elegant and has superb natural lighting. The primary bath has dual vanities, a large garden tub and separate walk-in shower. Every bedroom has a spacious walk-in closet. The outside of this home is also rich in features beyond the standard fully irrigated sodded norms. The property only has neighbors to one side on the right, a green belt on the left and a larger private property to the rear. It is one of the few properties with upgraded masonry fencing which adds to the privacy. The covered patio is roomy, you will be enjoying the quiet evenings outside as you view the mature trees to the rear. Top - notch amenities center including a resort style pool, clubhouse, gym, playground and more. The home will come with a water softener already installed.
More Details
History
| Date | Event | Price | $/Sqft | Source |
|---|---|---|---|---|
| Price Changed | $490,000 -2% | $306 | Vortex Realty | |
| Listed For Sale | $500,000 | $312 | Vortex Realty |
Nearby Schools
Elementary School Kendall Elementary School | 0.7 miles away | PK - 06 | |
Middle School Boerne Middle School South | 0.8 miles away | 07 - 09 | |
High School Meadowland Charter School | 0.8 miles away | 09 - 11 |
