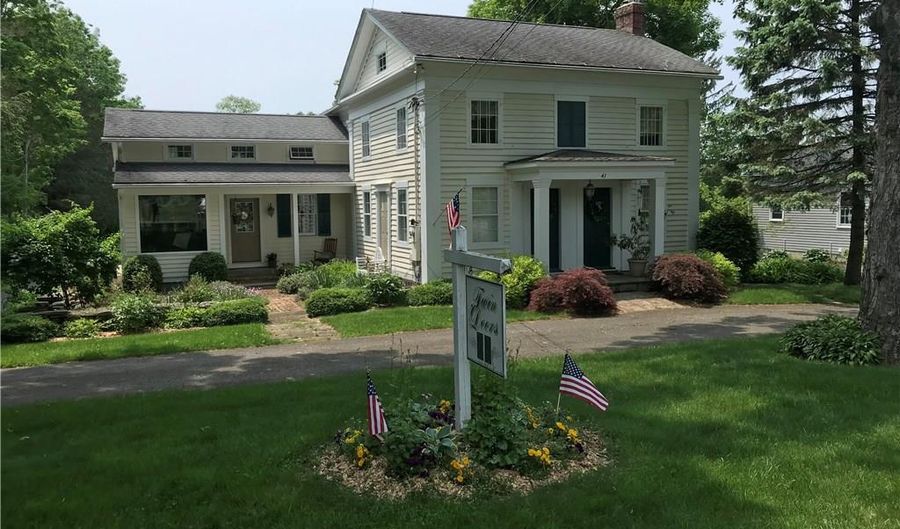41 Main St S Bridgewater, CT 06752
Snapshot
Description
Historic House on Main Street, built in 1850, with new addition in rear in 1985. Conveniently located across from Town Hall, library and Burnham Elementary School, next to General Store/Bistro and Post Office. Updated Kingswood kitchen with granite counters and all stainless steel appliances, center island with Sub-Zero refrigerator drawers, built-in microwave/convection oven, 6 burner gas stove with exhaust hood,refrigerator and dishwasher, also features hand hewn beams and sky lights. L-shaped dining room with bay window, built in hutch and sitting area by gas fireplace. Family room with partial cathedral ceilings, hand hewn beams and picture window. Formal living room and den/office space have original wide board chestnut flooring. Pellet stove in den. Main floor full bathroom has french footed tub and pedestal sink. Upstairs large master bedroom has original leaded glass window matching the one in family room, exposed brick chimney and door leading to loft overlooking family room. Upstairs has hardwood flooring throughout, 2 additional bedrooms, a full bathroom and a 10x9 walk in closet. The 1400 sqft unfinished walk-out basement has shelving and cabinets. New hot water system installed December 2019, oil burner replaced 2014, septic system serviced May 2020. Two tier deck off kitchen with roll out awning and hot tub. Circular driveway in front and 2 additional parking spaces in back between house and shed. Beautifully tended perennial gardens front and back.
Features
More Details
History
| Date | Event | Price | $/Sqft | Source |
|---|---|---|---|---|
| Listing Removed For Sale | $435,000 | $172 | Realty By Design | |
| Price Changed | $435,000 -1.58% | $172 | Realty By Design | |
| Listed For Sale | $442,000 | $175 | Realty By Design |
 Is this your property?
Is this your property?