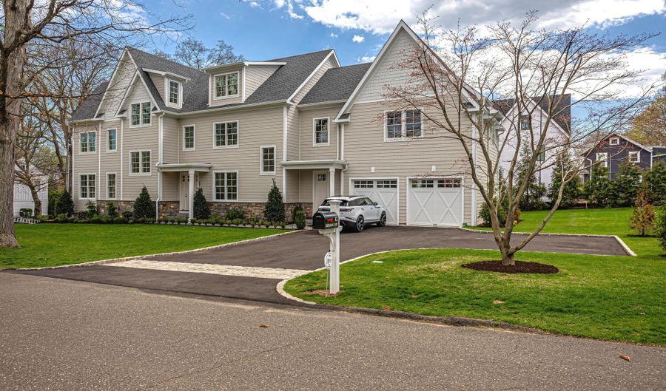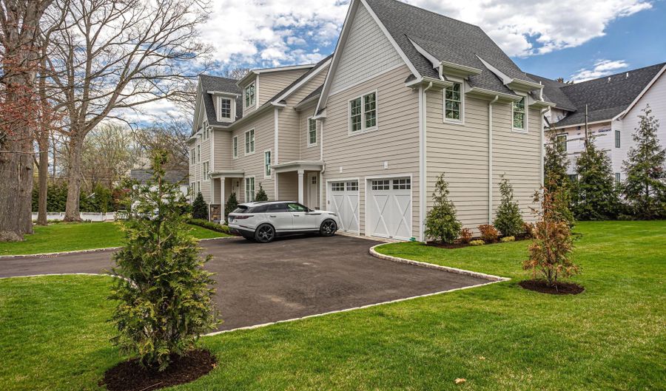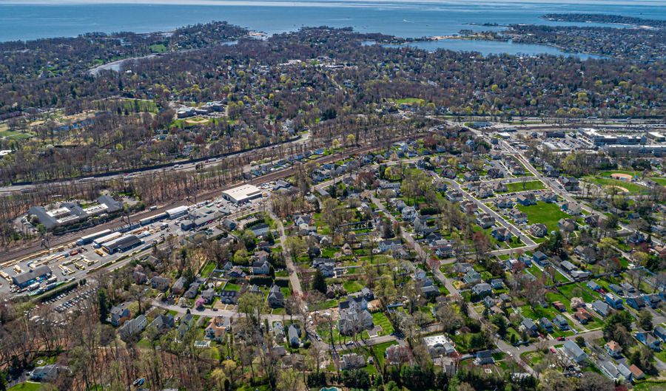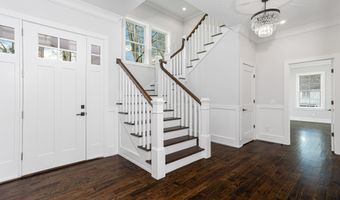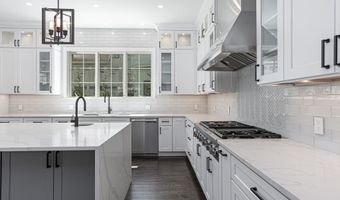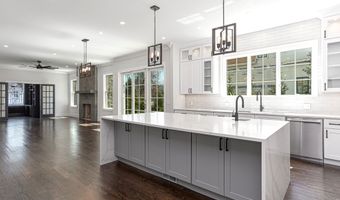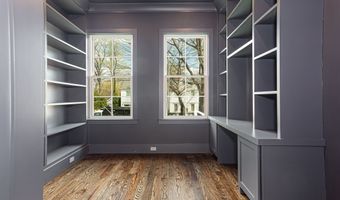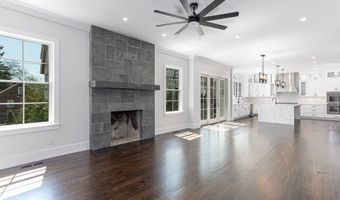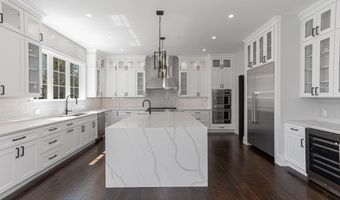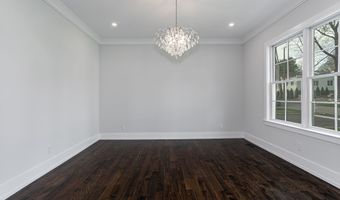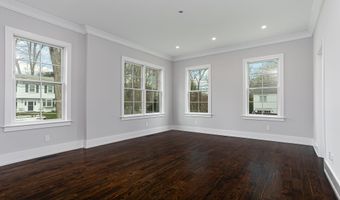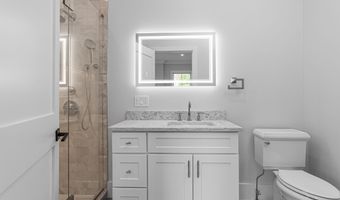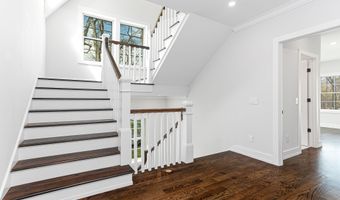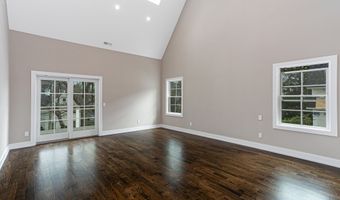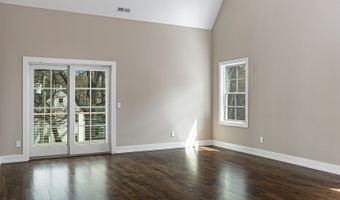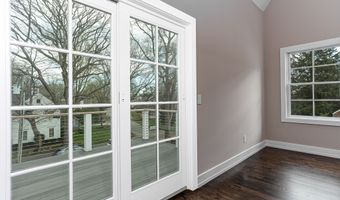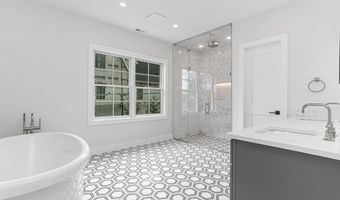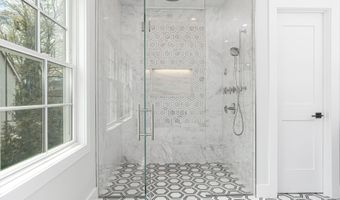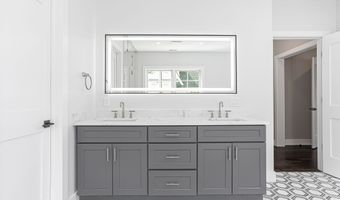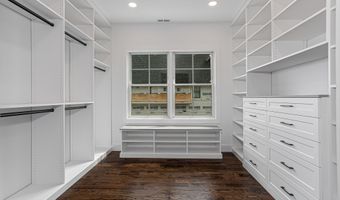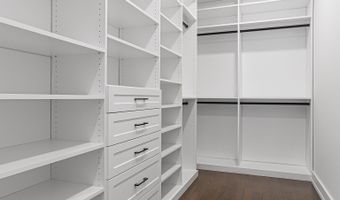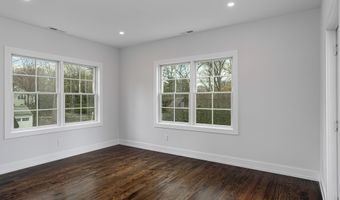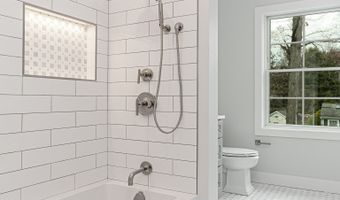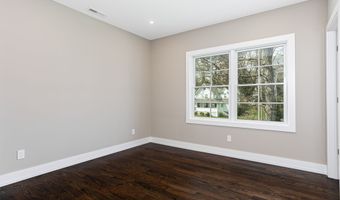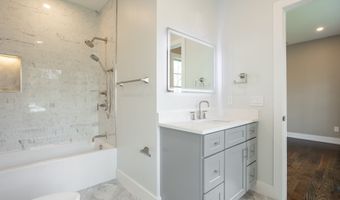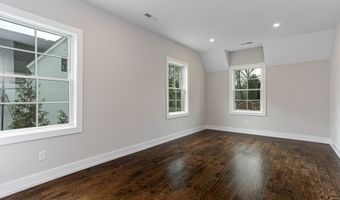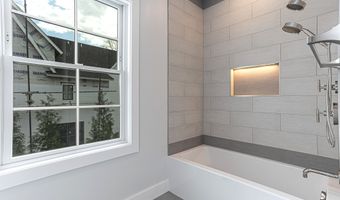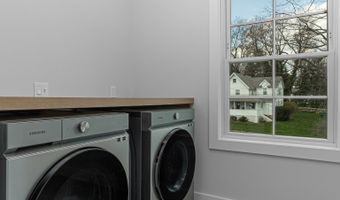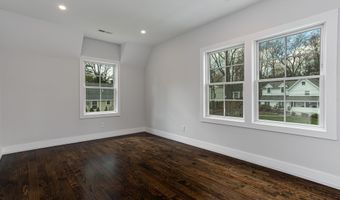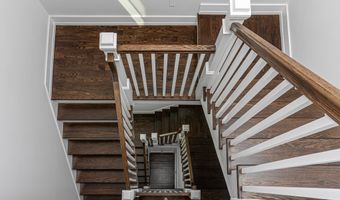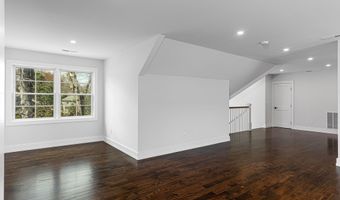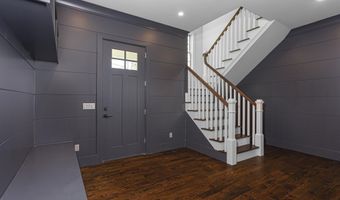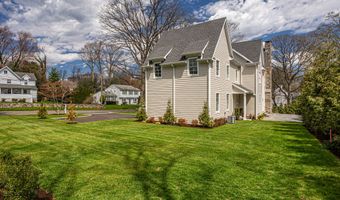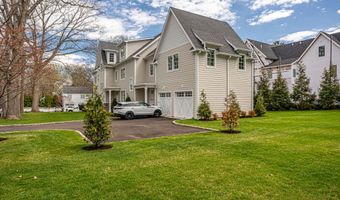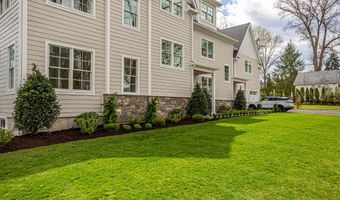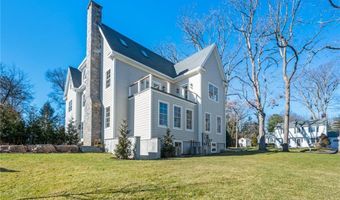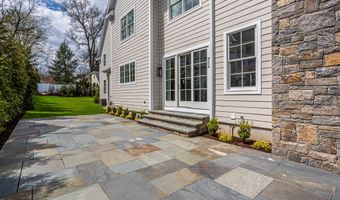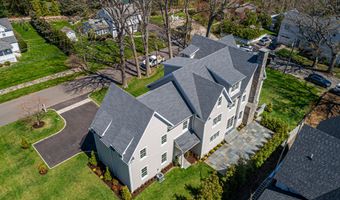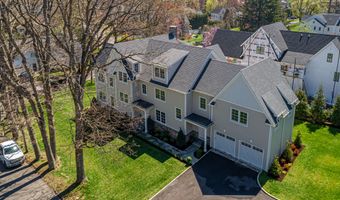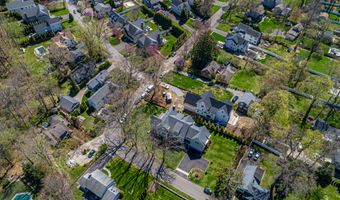41 Herman Ave Darien, CT 06820
Snapshot
Description
Just completed and now move in ready! Magnificent stone, shingle & clapboard home blends the comfort and warmth of traditional design with clean profiles & modern amenities. The result is best described as gracious yet dramatic. This home has features and state-of-the-art conveniences that will inspire and even surprise buyers. The center of this home boasts an enormous eat-in kitchen with equally impressive sized Quartz waterflow edge island and a Thermador professional appliance package. Having family & friends close by is easy with the attached casual lounge area with stone fireplace. Also on this level you will find a custom built-out mud room, laundry room, office, formal dinning room and a bonus room that doubles as a possible 1st floor primary (or guest) bedroom suite or even an additional living room area. Upstairs you will find the inviting Primary Suite complete with cathedral ceilings w/skylights and balcony. Relax in the soaking tub and no need to fight about closet space with 2 gracious walk-ins. Entire 3rd FL is finished open-concept space & lower level is yours to create. Perhaps best of all, your timing couldn't be better to start enjoying and taking advantage of all that the Darien community has to offer including the fabulous newly established Darien Commons shopping area with dozens of shopping, dining and wellness options as well as the recent 60 acre land acquisition of "Great Island" adding yet another amazing waterfront retreat for residents to enjoy!.
More Details
History
| Date | Event | Price | $/Sqft | Source |
|---|---|---|---|---|
| Listed For Sale | $3,449,000 | $484 | Higgins Group Real Estate |
Nearby Schools
Middle School Middlesex Middle School | 0.5 miles away | 06 - 08 | |
High School Darien High School | 0.7 miles away | 09 - 12 | |
Elementary School Hindley Elementary School | 1.1 miles away | PK - 05 |
