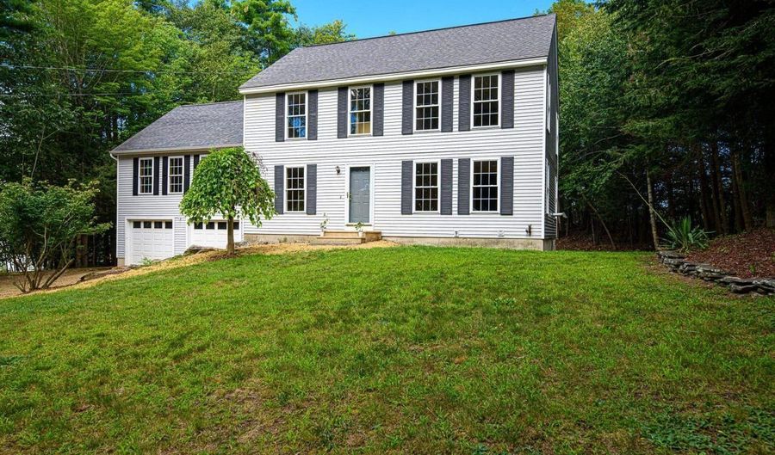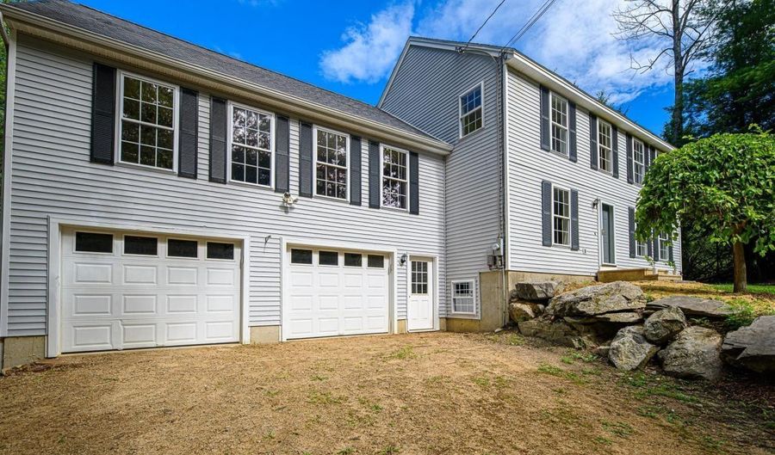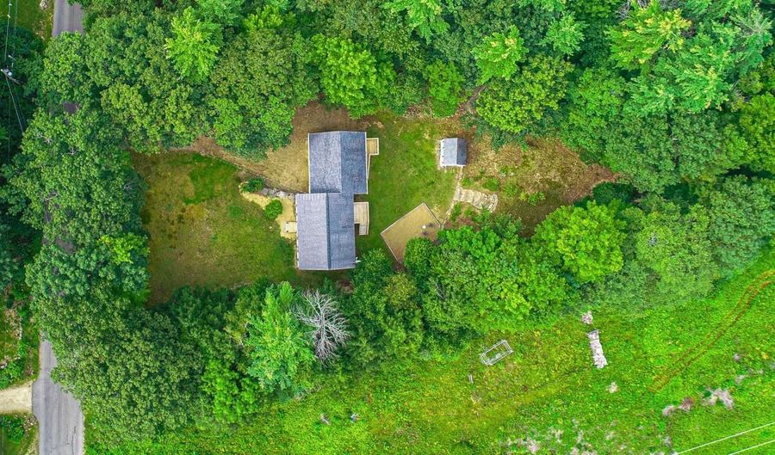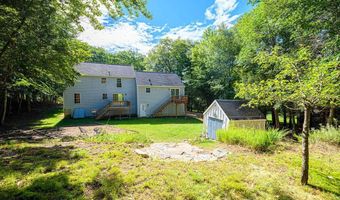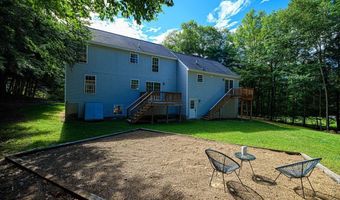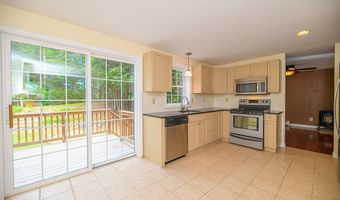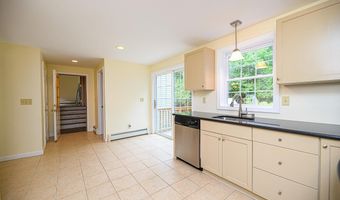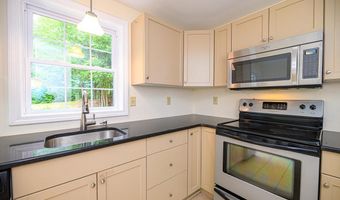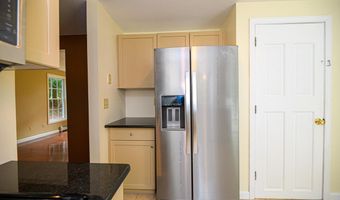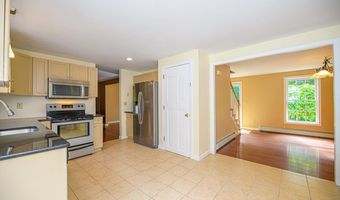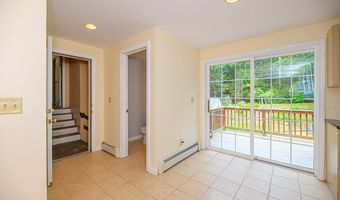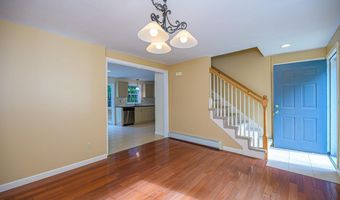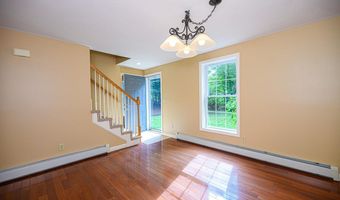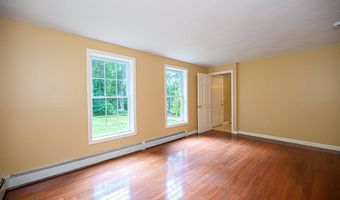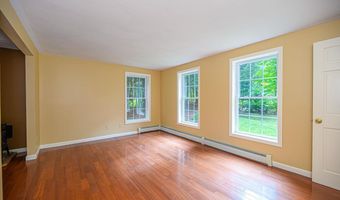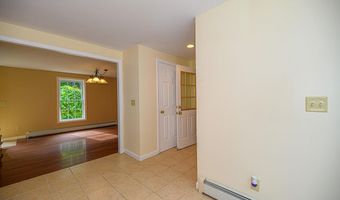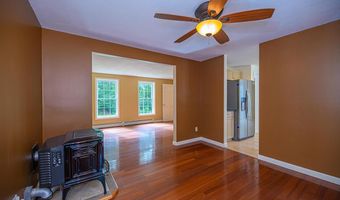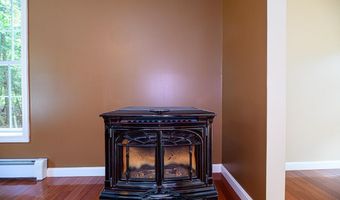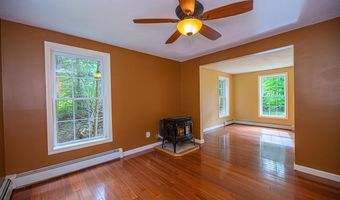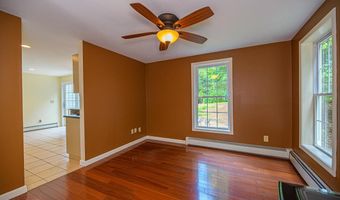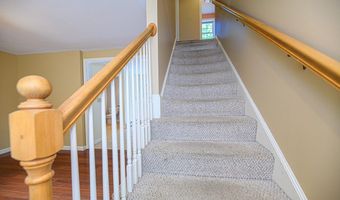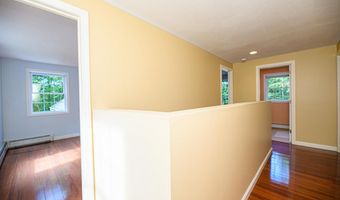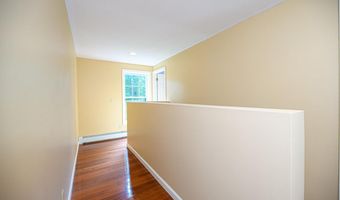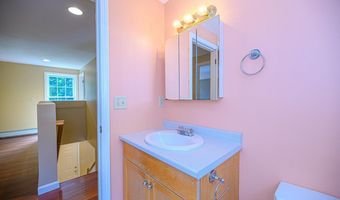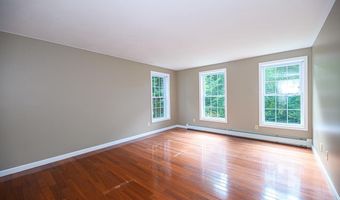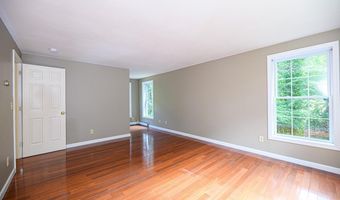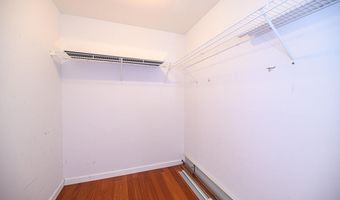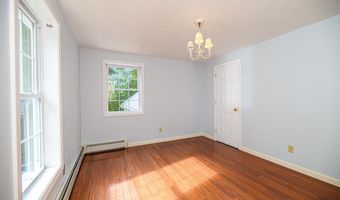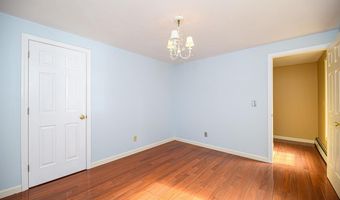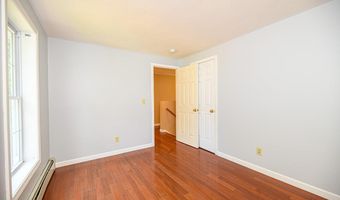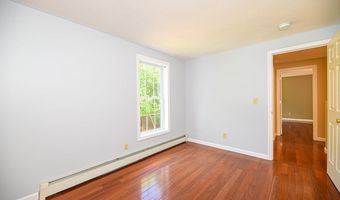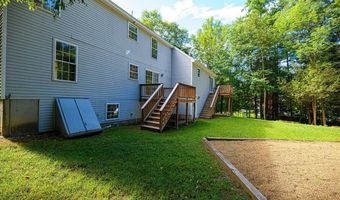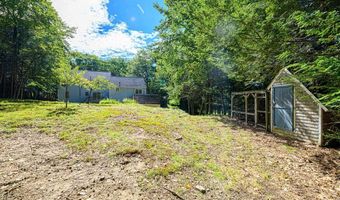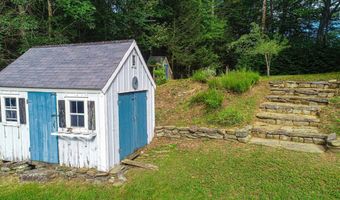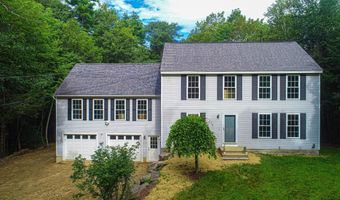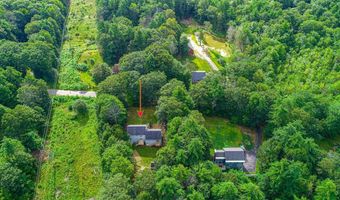41 Haynes Rd Deerfield, NH 03037
Snapshot
Description
Welcome to Deerfield! This immaculately kept colonial home sits on a sprawling 10 acres of woods, trails, and privacy. The main home has been updated and maintained and is move in ready. Consisting of 3 bedrooms and 2 bathrooms, plenty of space in living areas, family room or office, formal dining area directly off the open kitchen, with plenty of natural light coming through the windows and sliders that lead out onto the deck. Off of the deck, brings you into the expansive back yard, beautiful stone laid steps onto an upper level of landscaped areas, and paths into your woods! Back inside the home there is a large two car garage, and BONUS ... in law or accessory apartment directly above! The apartment consists of a full kitchen, bathroom, washer/dryer hookups, 1 bedroom and two exits. Private slider and deck, and an exit also leading into the garage. The second living level of the main home holds three spacious bedrooms, a full bathroom and attic access as well. Hardwood flooring runs throughout the primary bedroom, and flows into the walk-in closet. This home has so much to offer and a fairytale like backyard. This home is ready for its next owners and is ready to go! Open House Saturday May 18th, 12pm-2pm!
More Details
History
| Date | Event | Price | $/Sqft | Source |
|---|---|---|---|---|
| Listed For Sale | $625,000 | $269 | South Portland, Maine |
