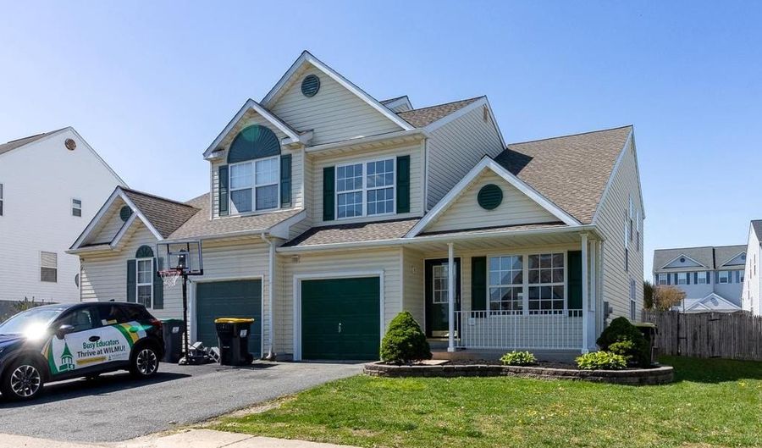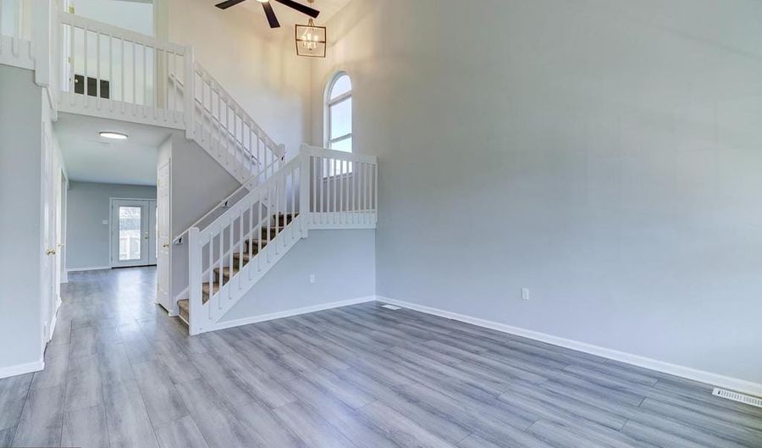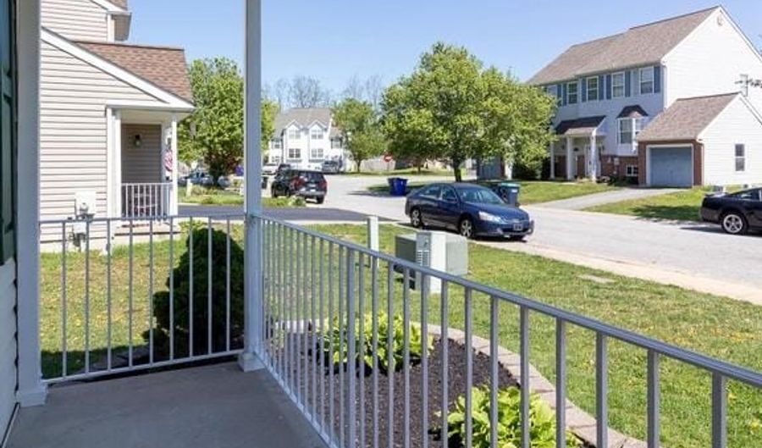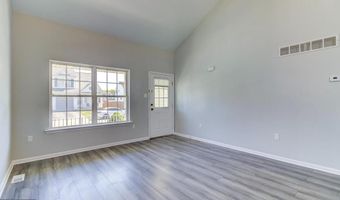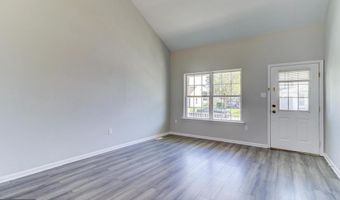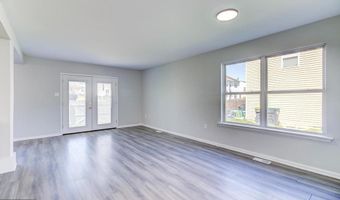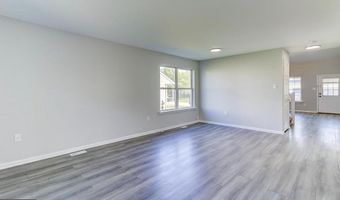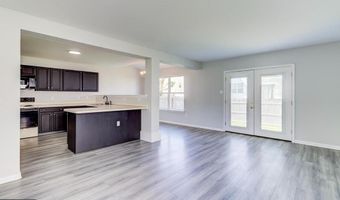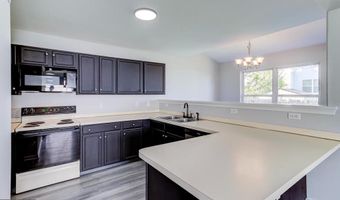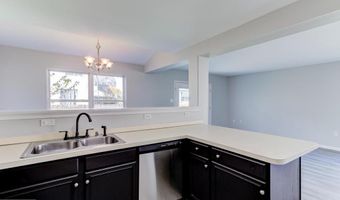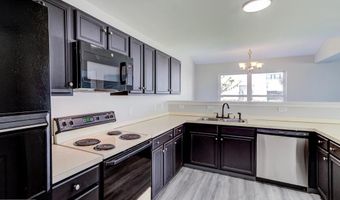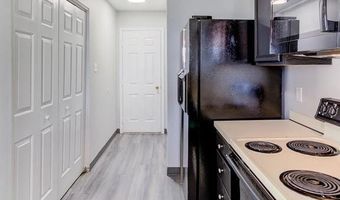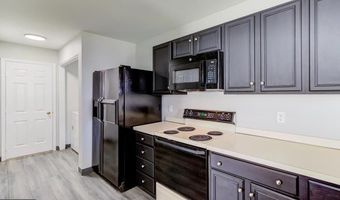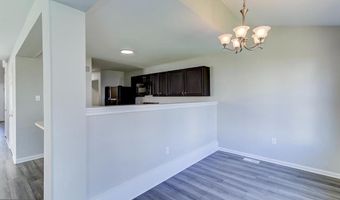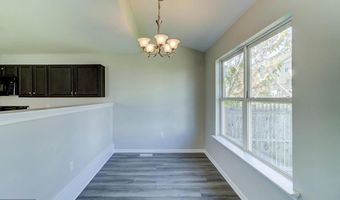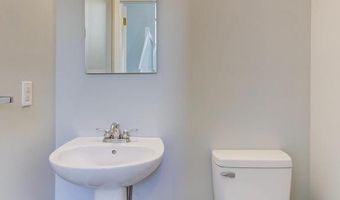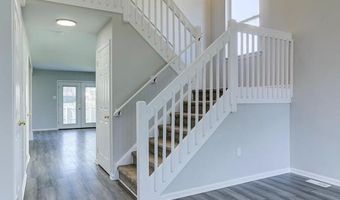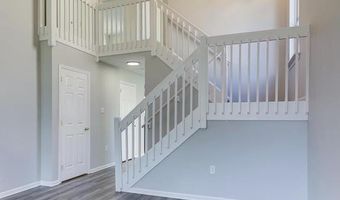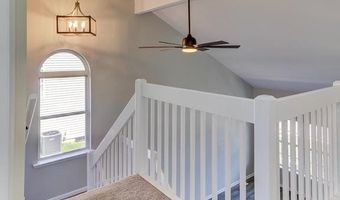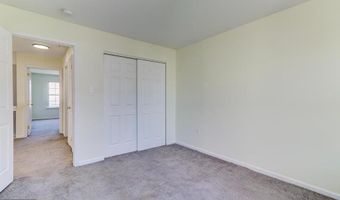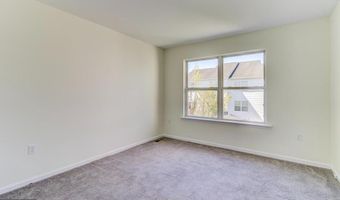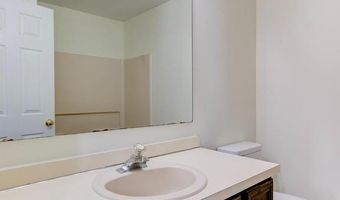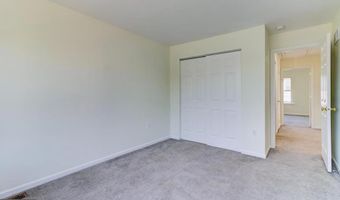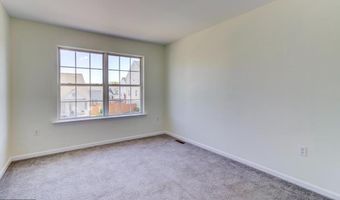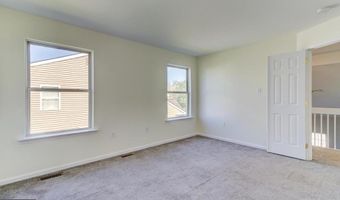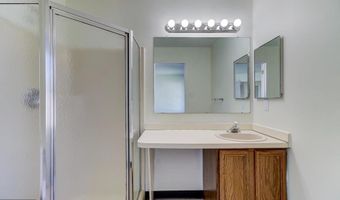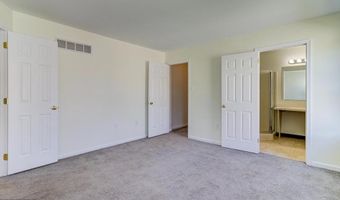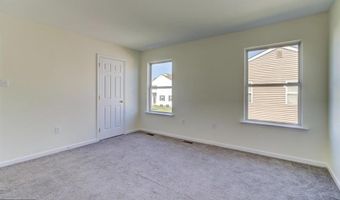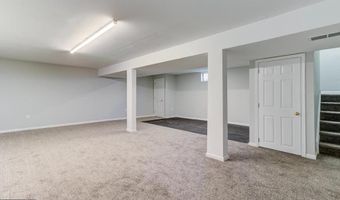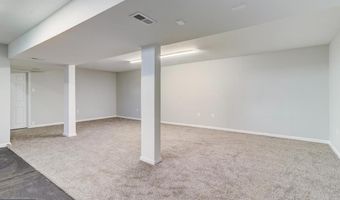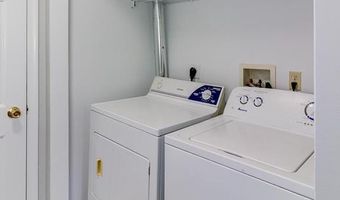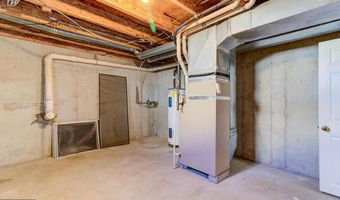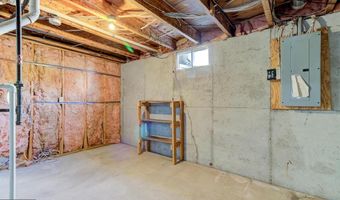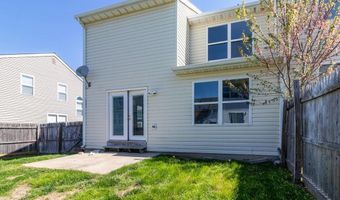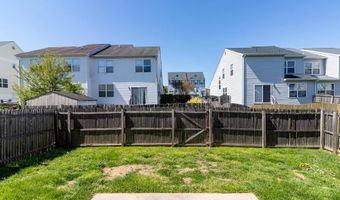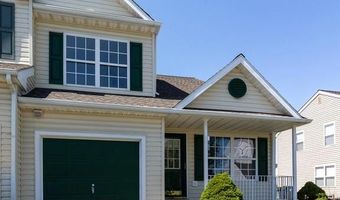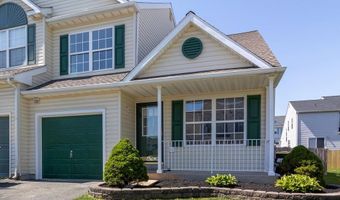408 ALDWYCH Dr Bear, DE 19701
Snapshot
Description
Beautiful twin home situated in the popular community of Forest Glen. Its clean and freshly painted interior sets a welcoming tone from the moment you step inside. The spacious living area with its vaulted ceiling and open staircase adds a touch of grandeur, while the family room, complete with a sliding glass door opening to the fenced rear yard, offers a cozy space for relaxation.For those who enjoy cooking, the kitchen it like a dream with its painted cabinetry and sleek black/stainless steel appliances. The breakfast room adjacent to the kitchen provides a perfect spot to enjoy morning meals or casual dining. Upstairs, the large owner's suite offers a retreat-like ambiance, featuring a walk-in closet and an ensuite 3-piece bath for added convenience and luxury. Two additional bedrooms serviced by a hall bath provide ample space for family members or guests. The finished basement adds versatility to the home, offering a large recreation room and a home gym, perfect for entertaining or maintaining an active lifestyle. With an attached one-car garage, parking is convenient and secure. Forest Glen's location close to shopping, parks, and entertainment ensures that residents have easy access to amenities and recreational opportunities, making it a desirable community to call home.
More Details
History
| Date | Event | Price | $/Sqft | Source |
|---|---|---|---|---|
| Listed For Sale | $339,900 | $189 | BHHS Fox & Roach Jennersville |
