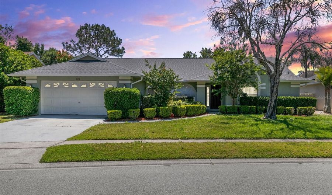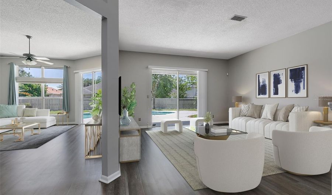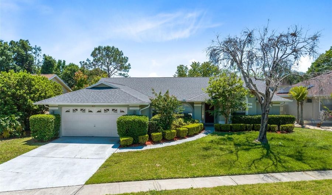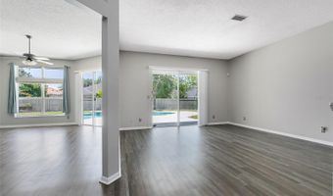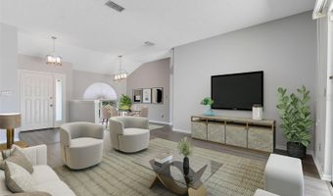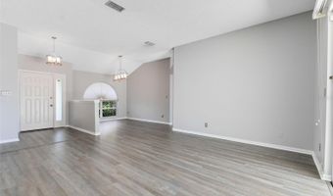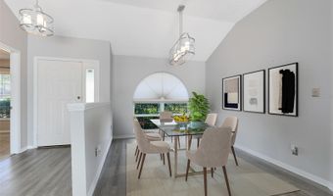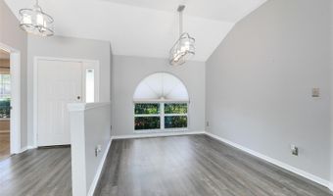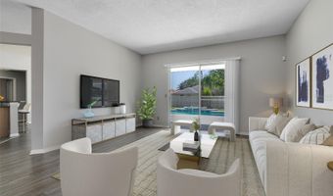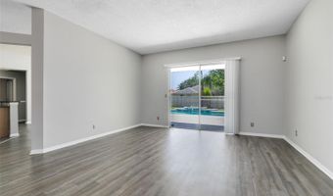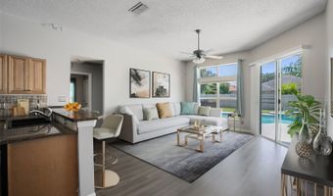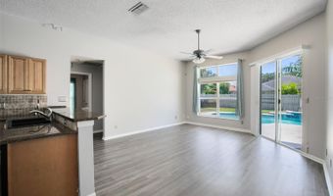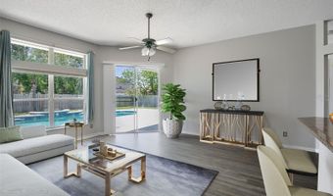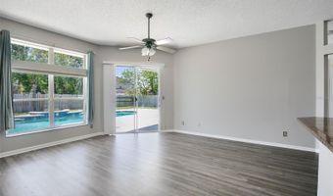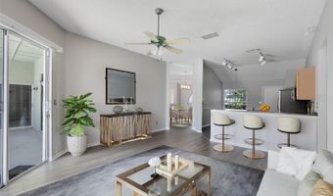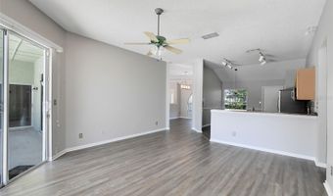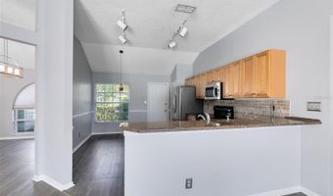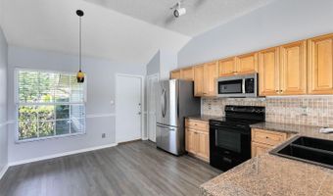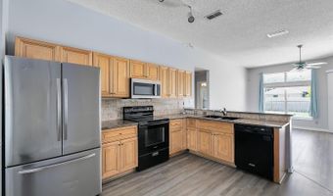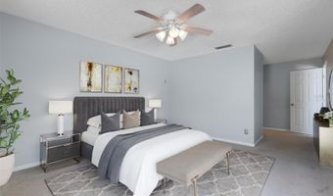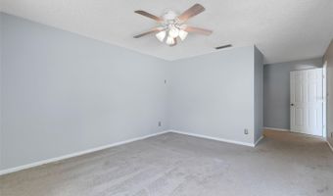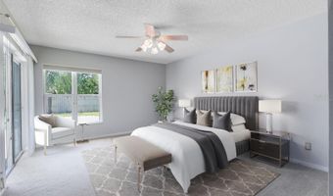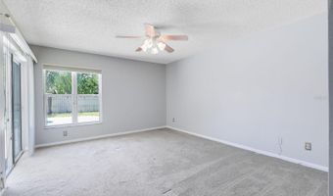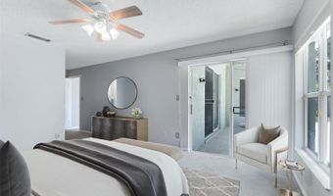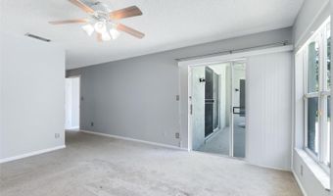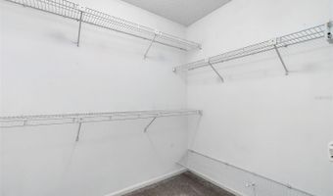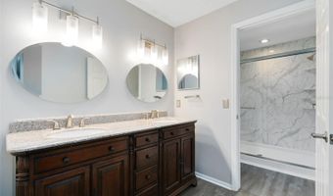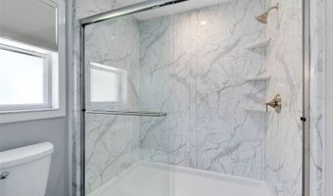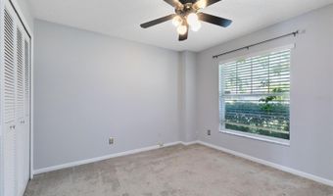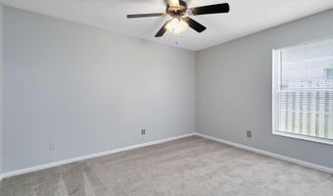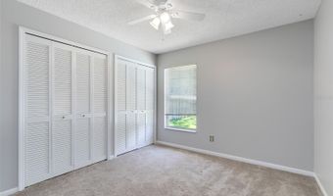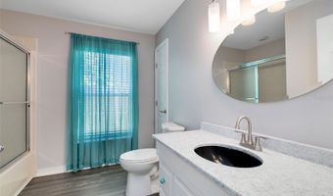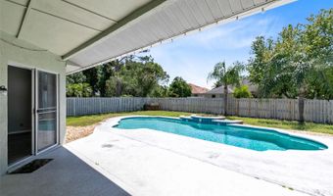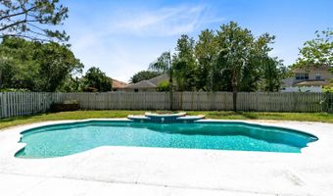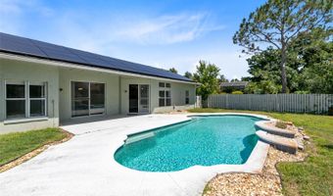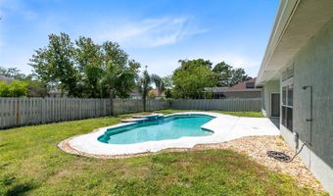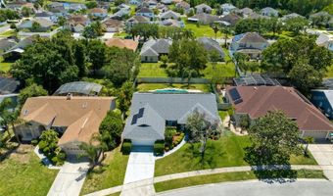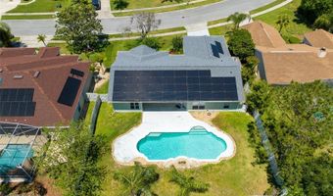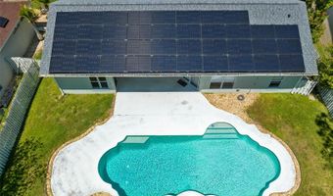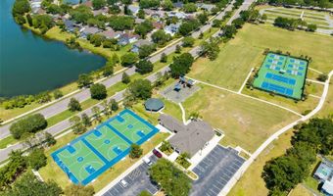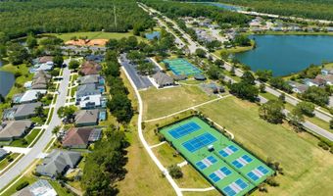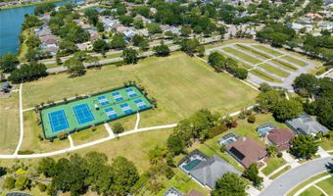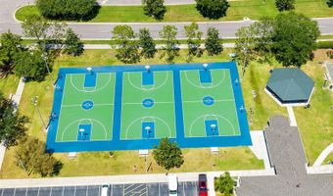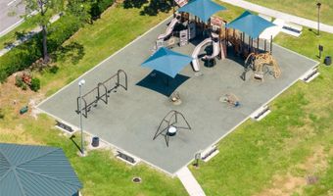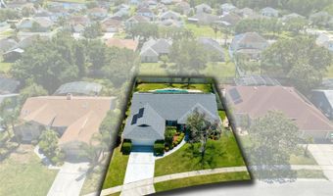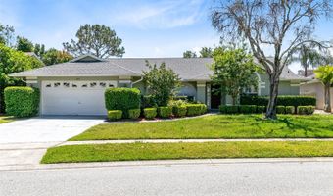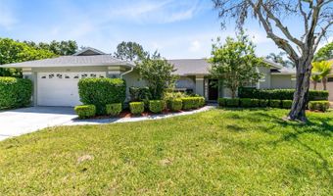4075 KIAWA Dr Orlando, FL 32837
Snapshot
Description
One or more photo(s) has been virtually staged. Welcome to this exquisite pool home located in the popular Hunter’s Creek neighborhood. As you approach, lush landscaping guides you along the path to the front door. Upon entering, you'll be greeted by a spacious living room and dining room combination, adorned with sliding glass doors that flood the space with natural light and offer seamless access to the pool deck and backyard. The inviting family room and kitchen are situated to the left, boasting yet another set of sliding glass doors leading to the outdoor oasis. An eat-in kitchen features stunning granite counters and a beautiful tile backsplash, and a breakfast bar for additional seating. Retreat to the master bedroom, conveniently located off the living and dining area, where private pool access and a walk-in closet await. The updated ensuite master bath boasts a modern dual sink vanity and a luxurious walk-in shower. Adjacent to the master, your first guest bedroom awaits, while two additional guest bedrooms and a full bath can be found off the family room and kitchen area. Step outside to the covered lanai and take in the view of the sparkling pool and fenced backyard, perfect for entertaining or simply unwinding after a long day. Plus, with a solar panel system in place, electricity costs are kept low, offering both environmental and financial benefits. The average monthly savings begins at approximately $84 per month versus standard electric bills. Enjoy the many amenities this neighborhood has to offer, including a park, playground, tennis, basketball, and racquetball courts. With walking paths and serene ponds scattered throughout the community, nature truly harmonizes with everyday living here. Conveniently located near major roadways, as well as an abundance of local shopping and dining options, this home offers unparalleled accessibility and convenience. Don't miss out on the opportunity to make this your new home sweet home! <iframe width='853' height='480' src='https://my.matterport.com/show/?m=ZB8yAZgQqWp' frameborder='0' allowfullscreen allow='xr-spatial-tracking'></iframe>
More Details
History
| Date | Event | Price | $/Sqft | Source |
|---|---|---|---|---|
| Listed For Sale | $499,900 | $252 | RE/MAX 200 REALTY |
Nearby Schools
Elementary School Hunters Creek Elementary School | 0.9 miles away | PK - 05 | |
Elementary School West Creek Elementary School | 1.2 miles away | PK - 05 | |
Middle School Hunters Creek Middle School | 1.4 miles away | 06 - 08 |
