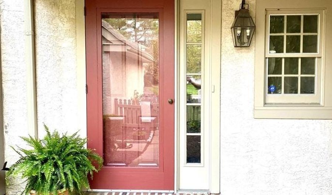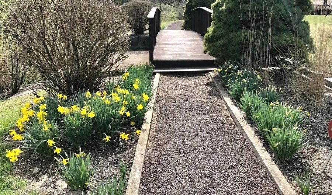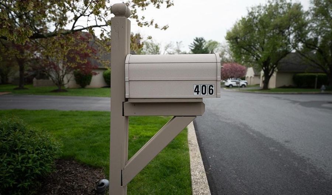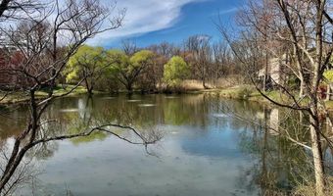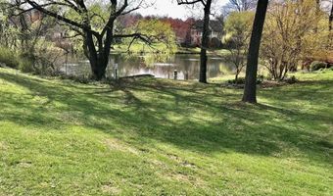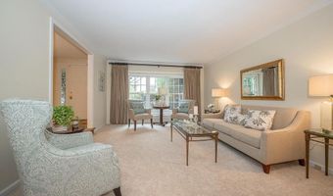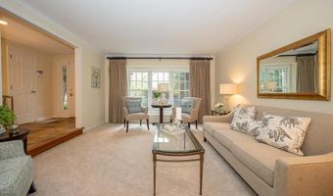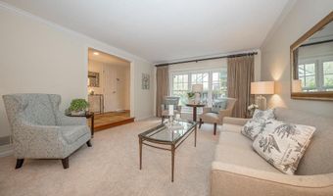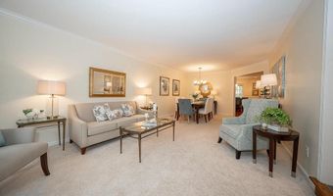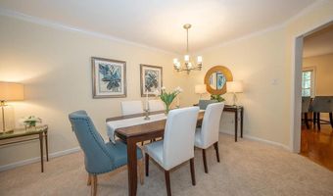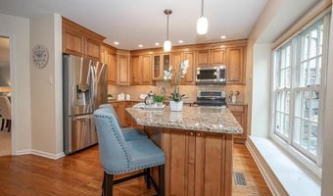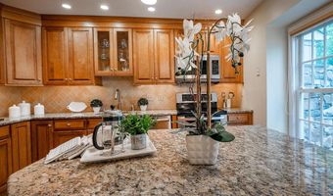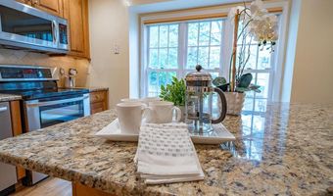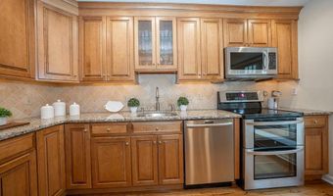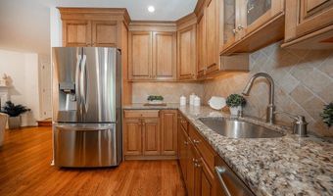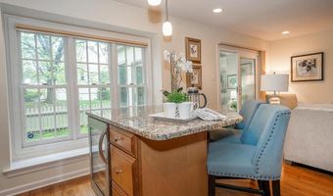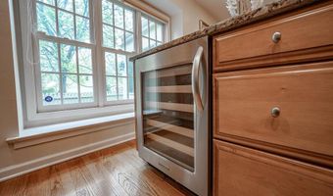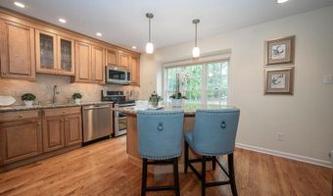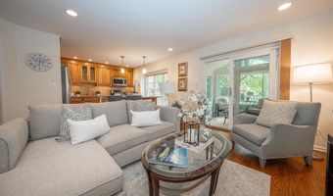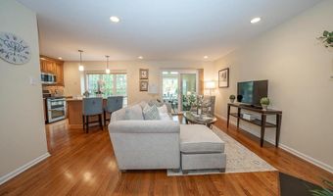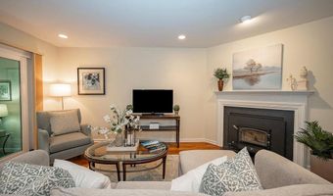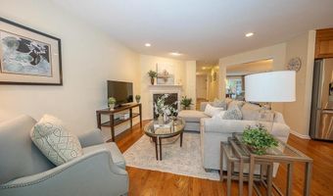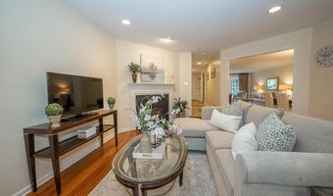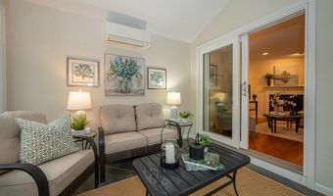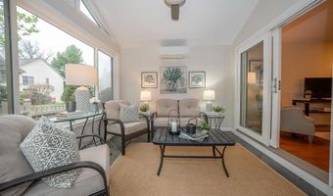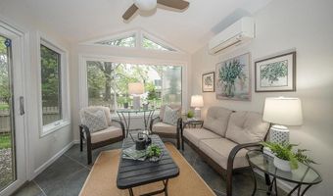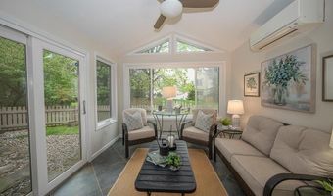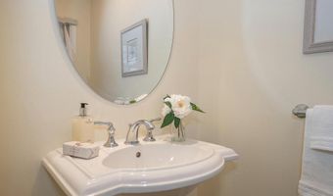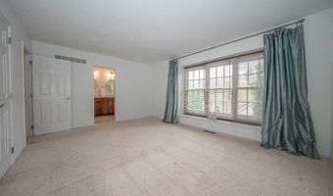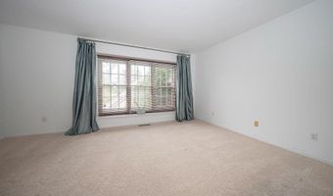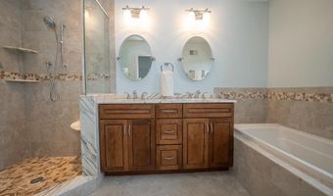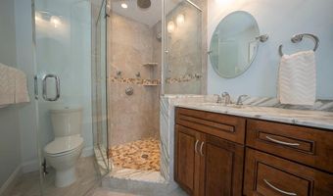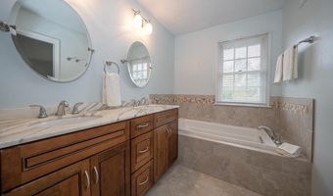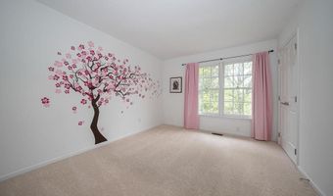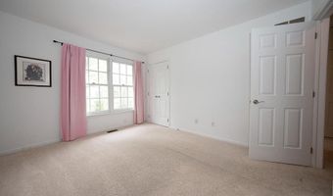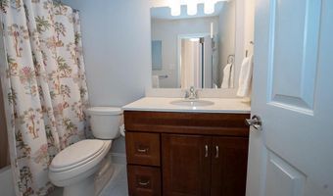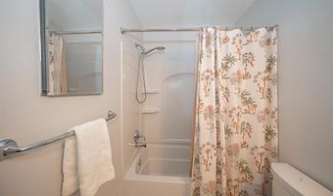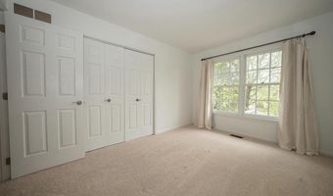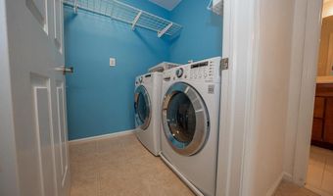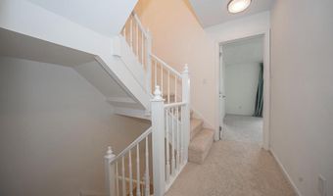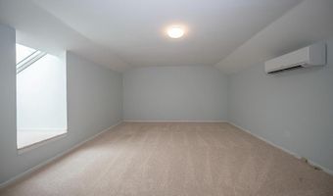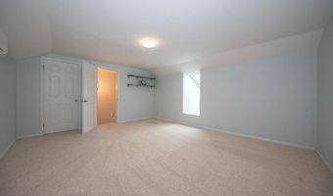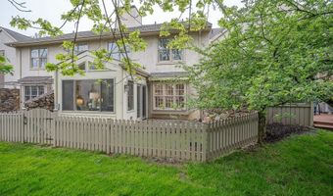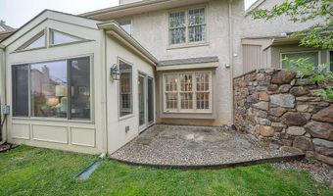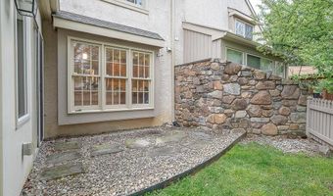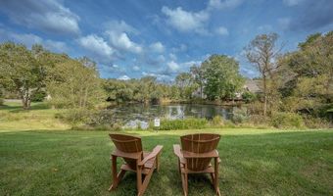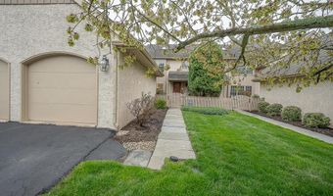406 CHANDLEE Dr Berwyn, PA 19312
Snapshot
Description
Welcome to 406 Chandlee Drive, a delightful and well-maintained townhome nestled in the highly desirable and welcoming community of Waynesbrooke East. Enter the courtyard through the charming front gate and walk through the front door into the foyer. The main floor encompasses all the essentials of daily living. To your left is a spacious formal living room with large windows, allowing for ample light. Walk on through the adjacent dining space, perfect for more formal meals, and into a well-appointed kitchen, ideal for entertaining. The eat-in kitchen boasts beautiful hardwood floors, Kraftmaid custom cabinetry, granite countertops, and an island with a wine and beverage refrigerator and opens onto a cozy family room with a wood-burning fireplace. From there, step out to a spacious and inviting all-seasons sunroom, one of the most charming features of this home, a serene and light-filled space with a fan and HEATED FLOORS--a beautiful room, where you can enjoy every season. Walk up to the second level, where a spacious and comfortable primary bedroom awaits, with lots of natural light coming through the large bedroom windows. This bedroom has two walk-in closets and is completed by a delightfully updated ensuite bath, incorporating more Kraftmaid cabinetry and with double sinks, HEATED FLOORS, a walk-in shower and a tub. Two additional bedrooms and a well-appointed hall bath are on this level, ensuring ample accommodation for family and guests. A convenient laundry room with washer and dryer, shelving and a utility sink complete this floor. Now up to a third level, where a large room awaits your imagination, perfect for use as a guest space, an office, or a playroom, offering flexibility to suit your needs. This room has a skylight for natural lighting, as well as heating and cooling to keep the space comfortable throughout the seasons. Head back downstairs and through the sunroom, out a sliding glass door to discover an inviting outdoor space with a fenced in flagstone patio and garden area, ideal for entertaining or an al fresco meal on a beautiful day. The Waynesbrooke community has its own pond, as well as a walking path bridging the Waynesbrooke East and West developments. The HOA fee includes coverage of all common area maintenance, exterior snow removal, lawncare, trash and best of all: STUCCO, ROOF AND WINDOWS! How's that for stress-free living?The community is zoned for the award winning Tredyffrin/Easttown School District and its convenient location offers close proximity to the train, the Main Line YMCA, restaurants and shopping.Experience the ease and appeal of living at 406 Chandlee Drive, where comfort, convenience, and community converge to create an idyllic retreat to call home. Schedule your tour today and envision the possibilities awaiting you in this delightful community!**Any reference to square footage is approximate and cannot be guaranteed. Buyers should conduct their own square footage investigation.**
More Details
History
| Date | Event | Price | $/Sqft | Source |
|---|---|---|---|---|
| Listed For Sale | $685,000 | $319 | BHHS Fox & Roach Wayne-Devon Sales Office |
