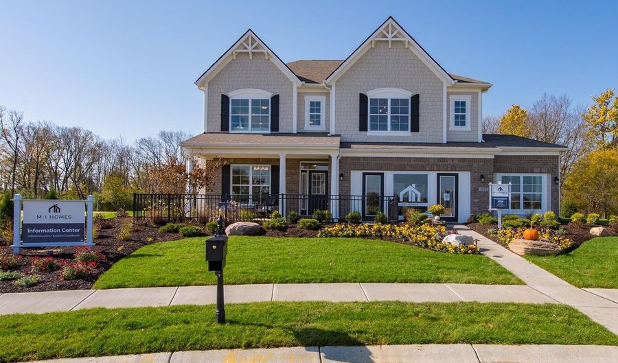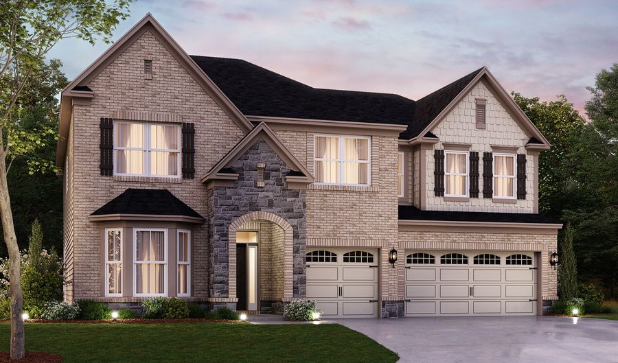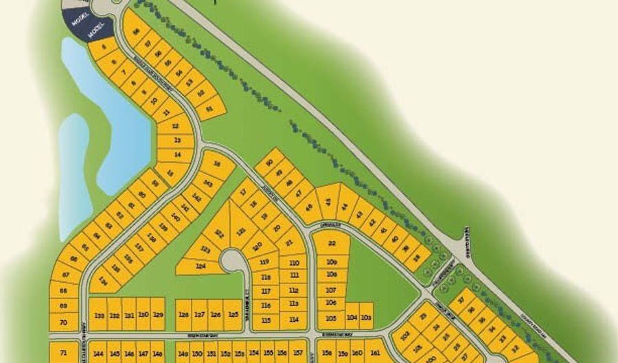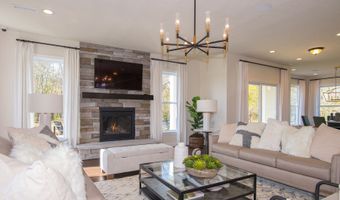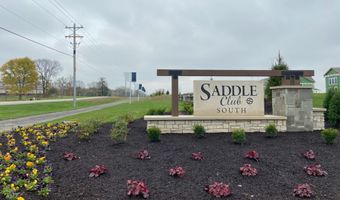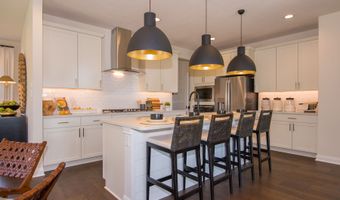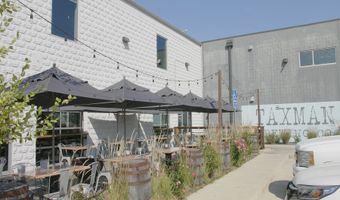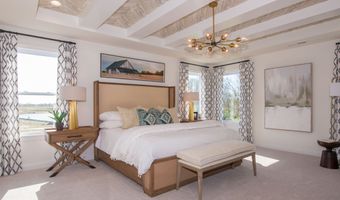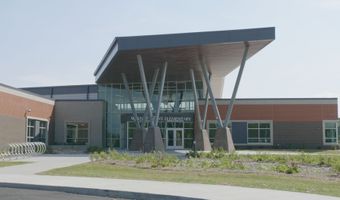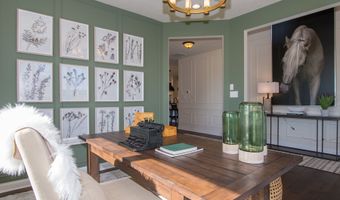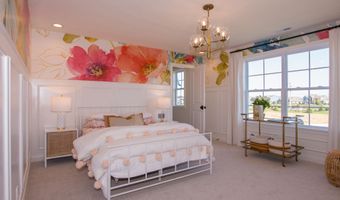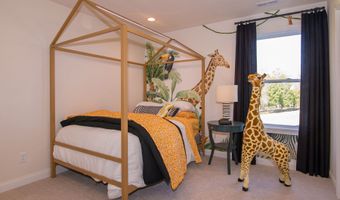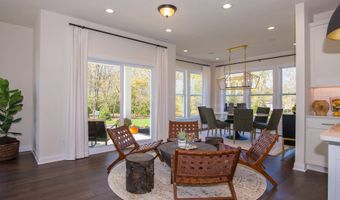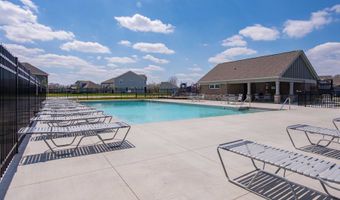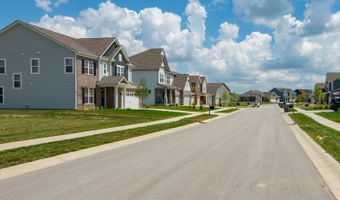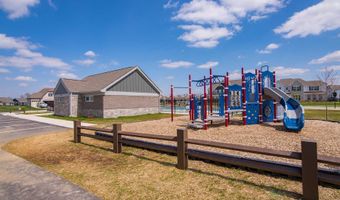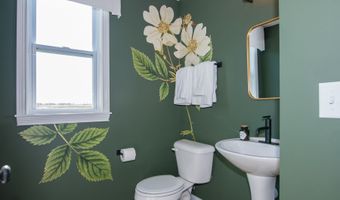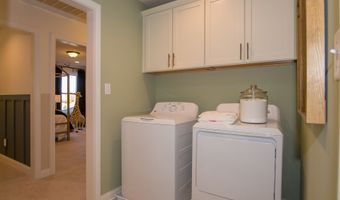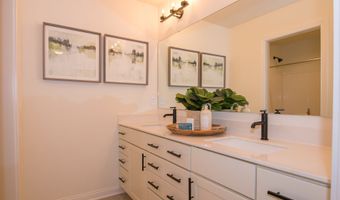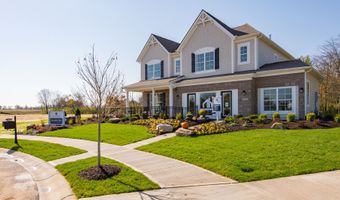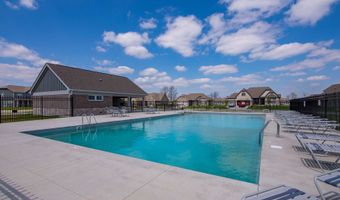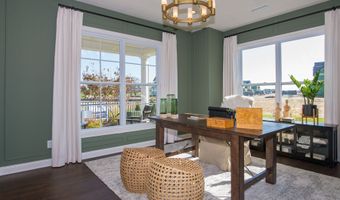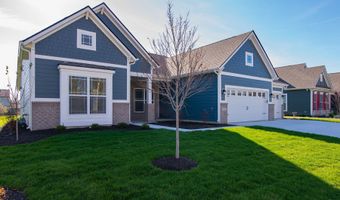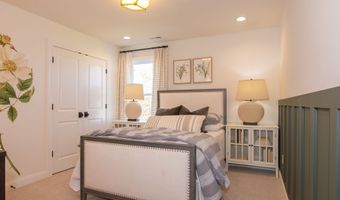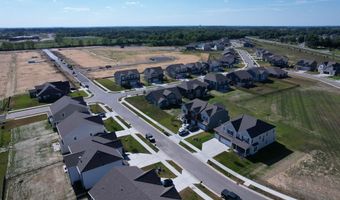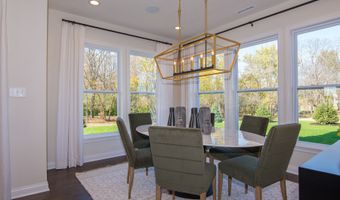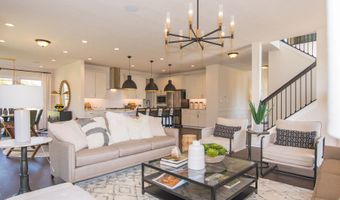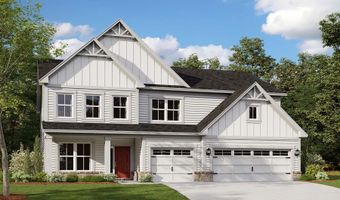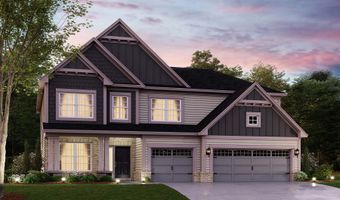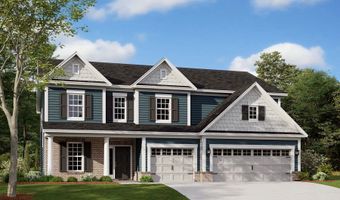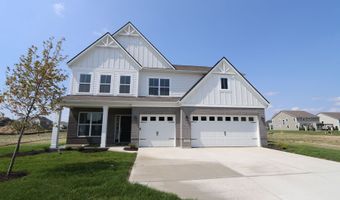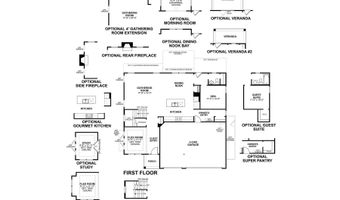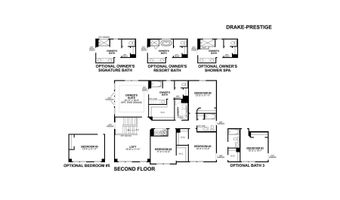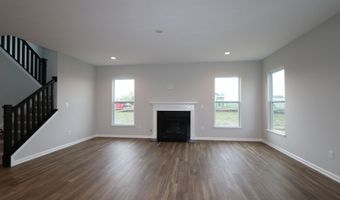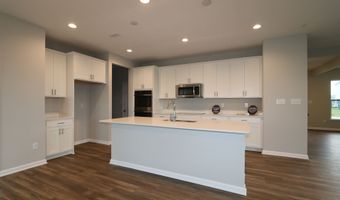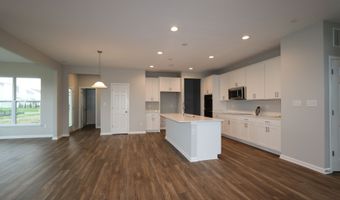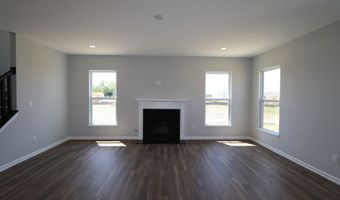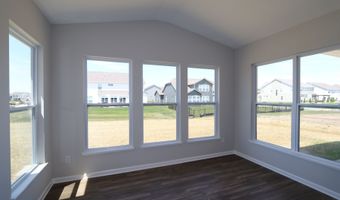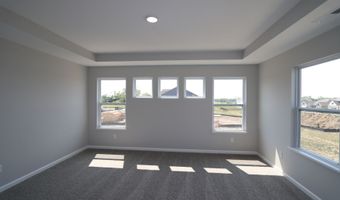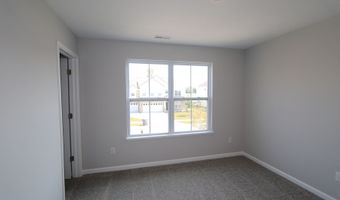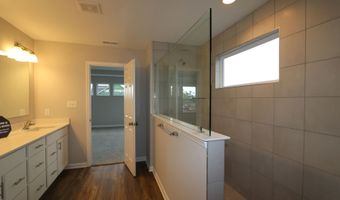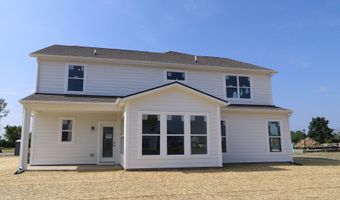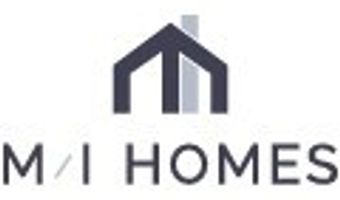4052 Saddle Club South Pkwy Plan: Drake BasementBargersville, IN 46106
Price
$516,490
Listed On
Type
For Sale
Status
Active
4 Beds
3 Bath
2884 sqft
Asking $516,490
Snapshot
Property Type
Single Family Detached
Lot Size
Property Sqft
2,884
MLS Number
9ZlohkR1akOPiiFTqZhwmQ+9J8YDh4kYUGKbiE1GKY0kQ
Year Built
Days On Market
Description
Welcome to the Drake, part of our Prestige Series. This one-of-a-kind floorplan includes four bedrooms, two-and-a-half baths, a flex room, a gathering room, an open-concept kitchen, a den, a loft, optional basement, and a three-car garage. This show-stopping kitchen is just as customizable as the rest of the home. We have plenty of choices for cabinets, countertops, hardware, backsplashes, and even lighting will fit any person's style and taste. With three distinct elevations - traditional, craftsman, and farmhouse - the opportunities are endless in creating your dream home.
More Details
Provider
MIHomes
MLS ID
MI1BN
MLS Name
Mi Homes Inc.
MLS Number
9ZlohkR1akOPiiFTqZhwmQ+9J8YDh4kYUGKbiE1GKY0kQ
URL
Source
listhub
PARTICIPANT
Name
Michelle Rinear
Primary Phone
(317) 210-4677
Key
3YD-MI1BN-9ZLOHKR1AKOPIIFTQZHWMQ
Email
SalesIndy@mihomes.com
BROKER
Name
MIHomes
Phone
OFFICE
Name
M/I Homes-Indianapolis
Phone
Copyright © 2024 Mi Homes Inc. All rights reserved. All information provided by the listing agent/broker is deemed reliable but is not guaranteed and should be independently verified.
History
| Date | Event | Price | $/Sqft | Source |
|---|---|---|---|---|
| Price Changed | $516,490 +0.39% | $179 | M/I Homes-Indianapolis | |
| Price Changed | $514,490 +0.39% | $178 | M/I Homes-Indianapolis | |
| Price Changed | $512,490 +0.2% | $178 | M/I Homes-Indianapolis | |
| Price Changed | $511,490 +0.99% | $177 | M/I Homes-Indianapolis | |
| Price Changed | $506,490 +1% | $176 | M/I Homes-Indianapolis | |
| Price Changed | $501,490 +1.01% | $174 | M/I Homes-Indianapolis | |
| Price Changed | $496,490 +0.61% | $172 | M/I Homes-Indianapolis | |
| Price Changed | $493,490 +0.41% | $171 | M/I Homes-Indianapolis | |
| Price Changed | $491,490 +1.03% | $170 | M/I Homes-Indianapolis | |
| Price Changed | $486,490 +0.21% | $169 | M/I Homes-Indianapolis | |
| Price Changed | $485,490 +0.41% | $168 | M/I Homes-Indianapolis | |
| Price Changed | $483,490 +0.42% | $168 | M/I Homes-Indianapolis | |
| Price Changed | $481,490 +0.21% | $167 | M/I Homes-Indianapolis | |
| Price Changed | $480,490 +1.59% | $167 | M/I Homes-Indianapolis | |
| Price Changed | $472,990 +0.64% | $164 | M/I Homes-Indianapolis | |
| Price Changed | $469,990 +0.86% | $163 | M/I Homes-Indianapolis | |
| Price Changed | $465,990 +0.65% | $162 | M/I Homes-Indianapolis | |
| Price Changed | $462,990 -5.12% | $161 | M/I Homes-Indianapolis | |
| Price Changed | $487,990 +3.61% | $169 | M/I Homes-Indianapolis | |
| Price Changed | $470,990 +0.43% | $163 | M/I Homes-Indianapolis | |
| Price Changed | $468,990 +1.52% | $163 | M/I Homes-Indianapolis | |
| Price Changed | $461,990 +5.96% | $160 | M/I Homes-Indianapolis | |
| Listed For Sale | $435,990 | $151 | M/I Homes-Indianapolis |
Nearby Schools
Get more info on 4052 Saddle Club South Pkwy Plan: Drake Basement, Bargersville, IN 46106
By pressing request info, you agree that Residential and real estate professionals may contact you via phone/text about your inquiry, which may involve the use of automated means.
By pressing request info, you agree that Residential and real estate professionals may contact you via phone/text about your inquiry, which may involve the use of automated means.
