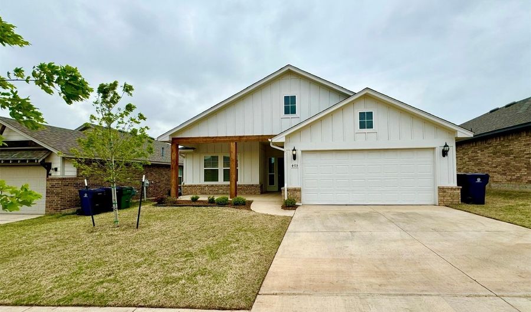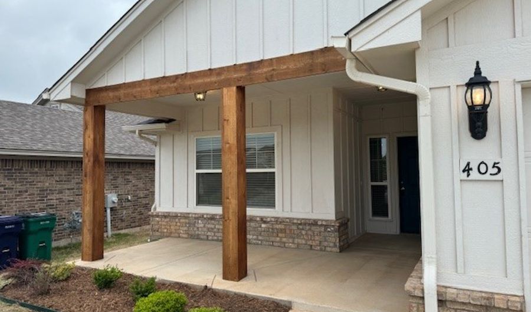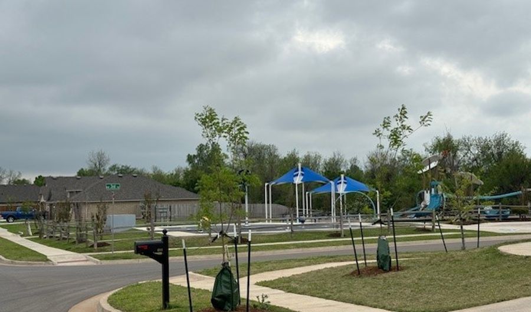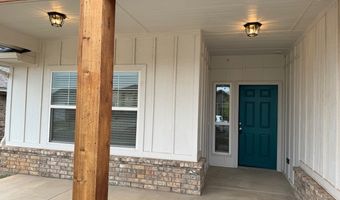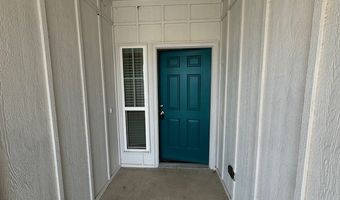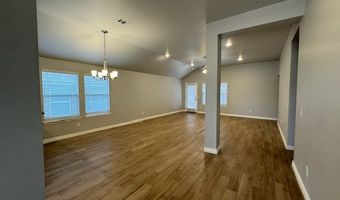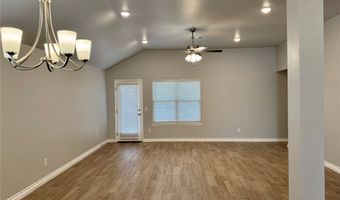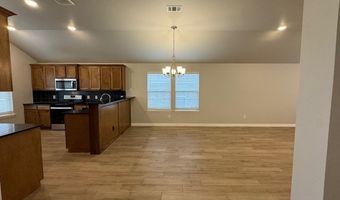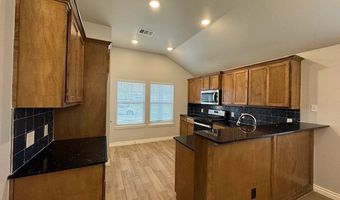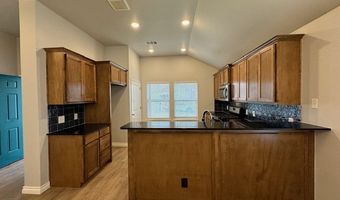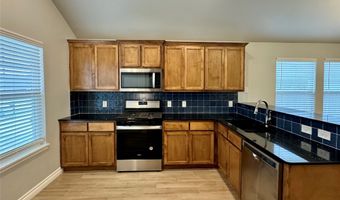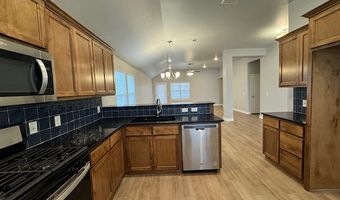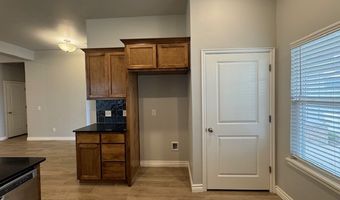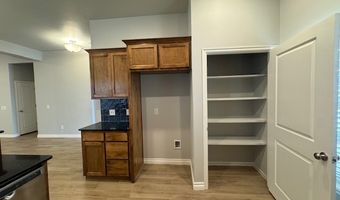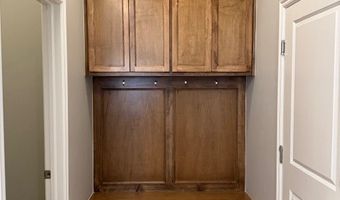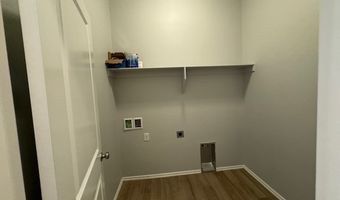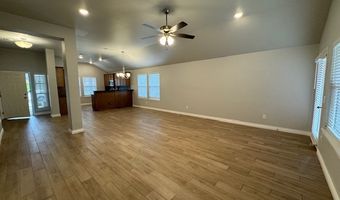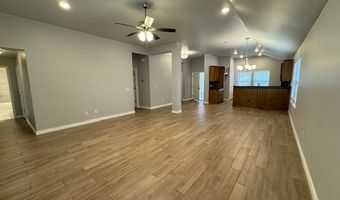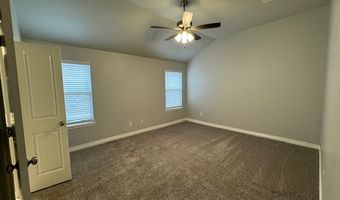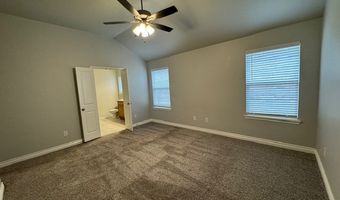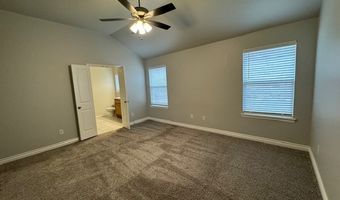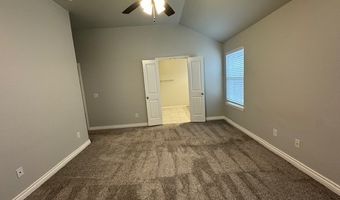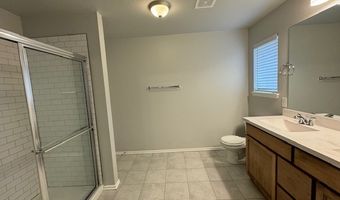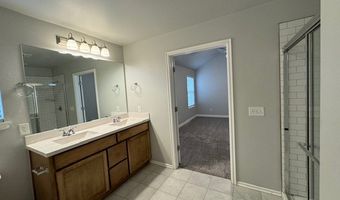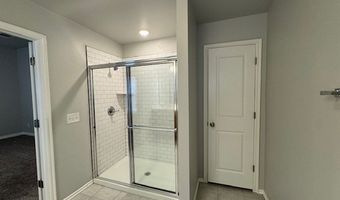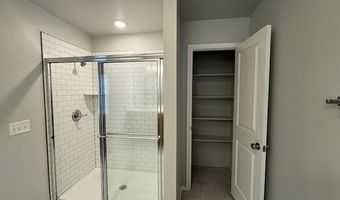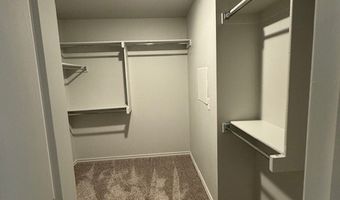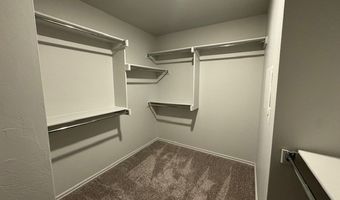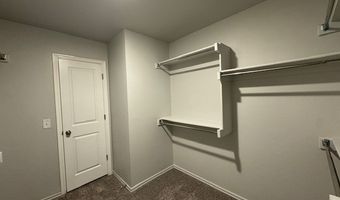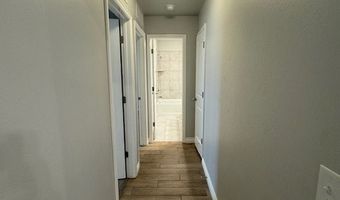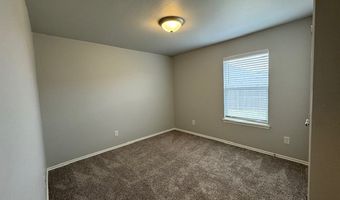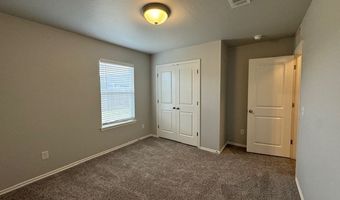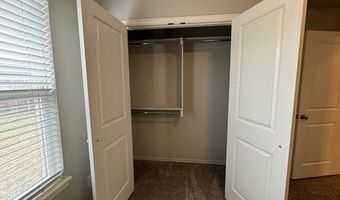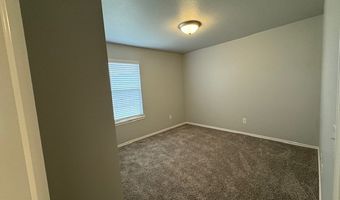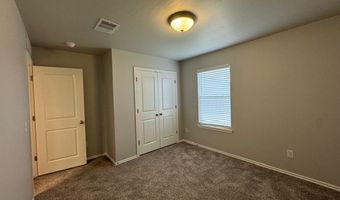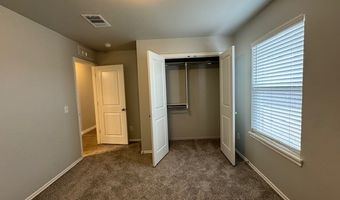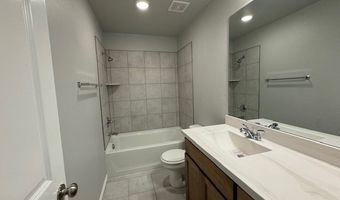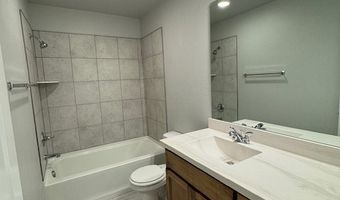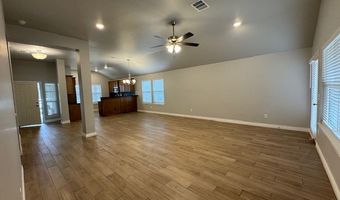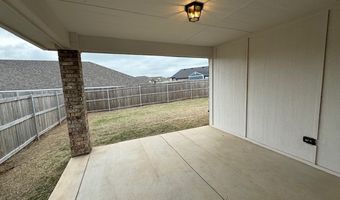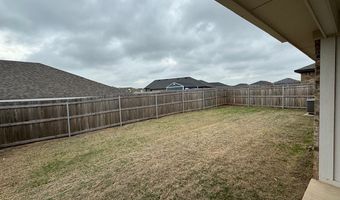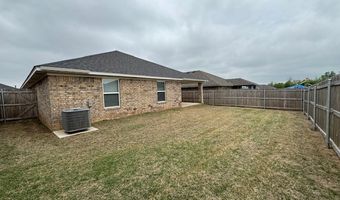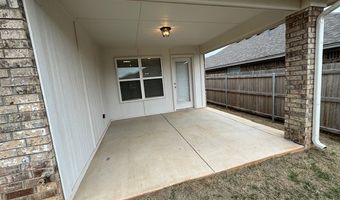405 Vista Dr Yukon, OK 73099
Snapshot
Description
This beautiful 3-bedroom, 2-bathroom home with a 2-car garage is located in the lovely Skyline Trails neighborhood, perfect for anyone looking for a modern living experience. The home is charmingly decorated with white exterior and stunning wooden beams at the entrance, giving it an elegant and timeless look.
As you enter the home, you will notice a large open-concept kitchen and living room that's perfect for both entertaining guests and daily living. The kitchen has many amenities, including a pantry, ample cabinet space, a gas range stove, a stainless steel microwave, a dishwasher, and granite countertops with a breakfast bar, making it ideal for casual dining or spending time with loved ones.
The laundry room is conveniently located on the right side of the house. The primary bedroom, located at the center of the home, provides a peaceful retreat with its spacious layout and serene ambiance. Meanwhile, the other two bedrooms at the back of the house provide privacy and comfort for family or guests.
Designed for both style and functionality, this home features wood-like tile flooring throughout the main areas, providing a seamless flow from room to room. Additionally, a mudbench awaits you as you enter through the garage, providing a convenient space to unload and organize.
The primary bathroom boasts double sinks, a subway tile walk-in shower, and a linen closet for added storage. The primary bedroom also features a spacious walk-in closet, offering ample space for all your wardrobe needs. The other two bedrooms are equally spacious and feature double-door closets, ensuring plenty of storage for belongings.
This home is located in the desirable Skyline Trails neighborhood, offering you the convenience of nearby amenities and the peacefulness of suburban living. Don't miss out on the chance to make this your new home. Schedule your showing today. Buyer to Verify Information *Owner is Licensed*
More Details
History
| Date | Event | Price | $/Sqft | Source |
|---|---|---|---|---|
| Listed For Sale | $299,900 | Sterling Real Estate |
Nearby Schools
Elementary School Central Elementary School | 0.2 miles away | PK - 05 | |
High School Yukon High School | 0.3 miles away | 09 - 12 | |
Elementary School Myers Elementary School | 0.8 miles away | PK - 05 |
