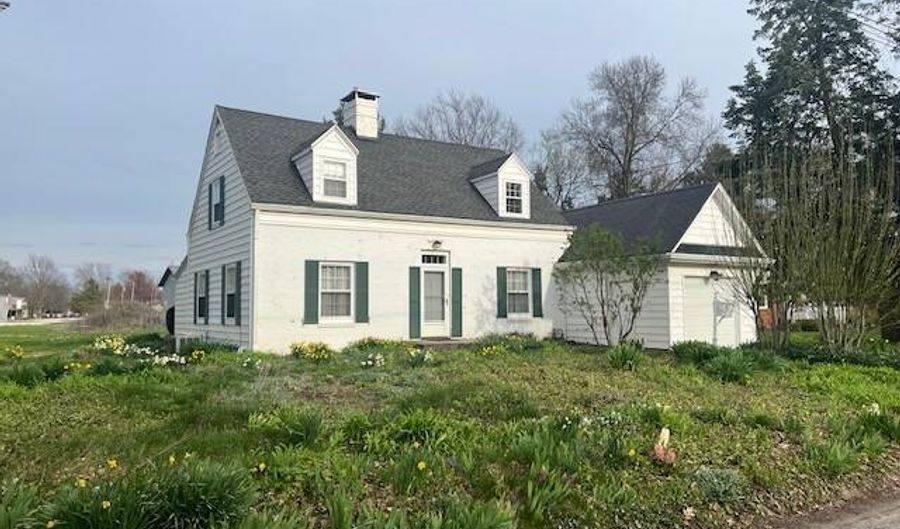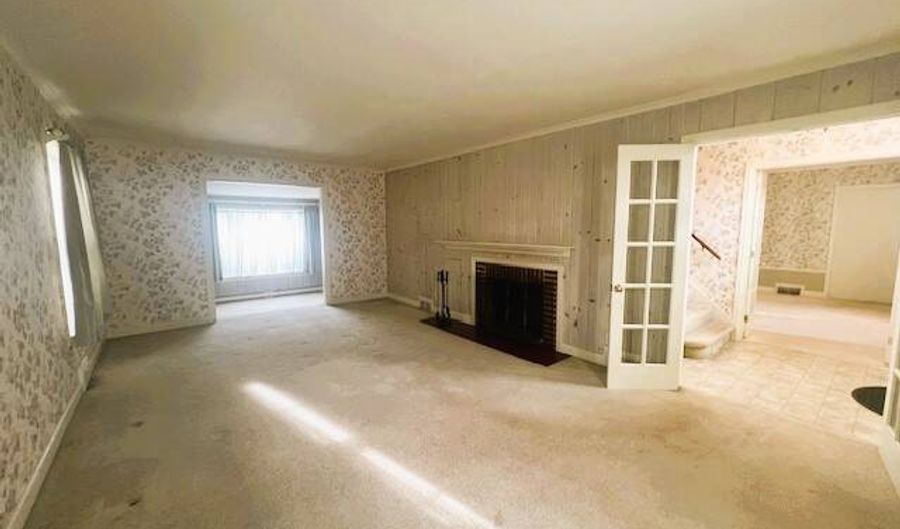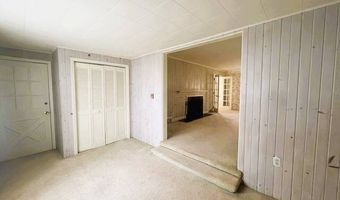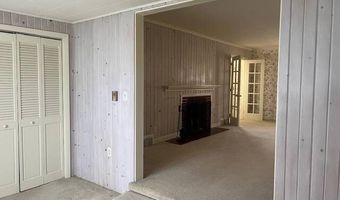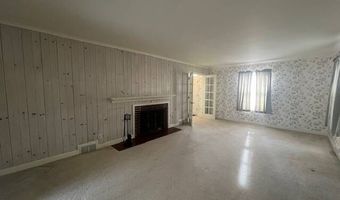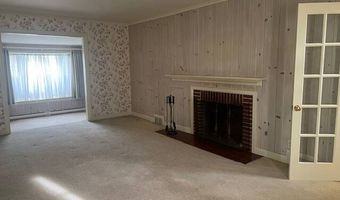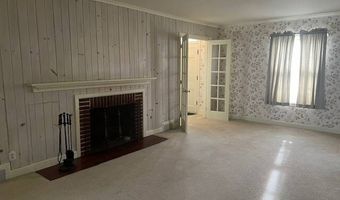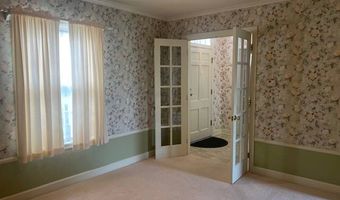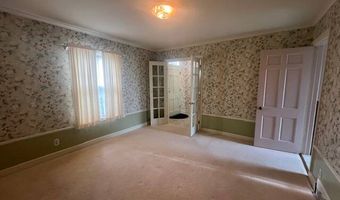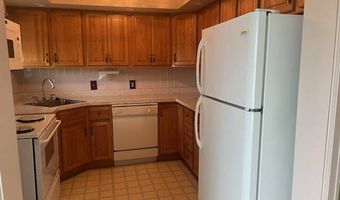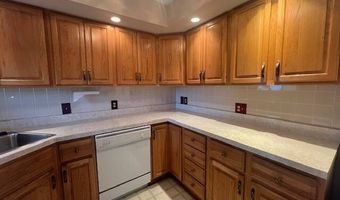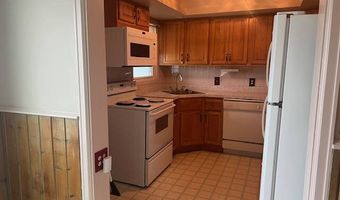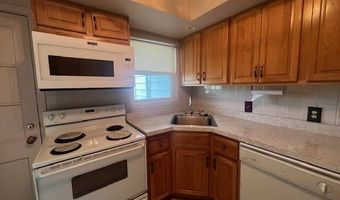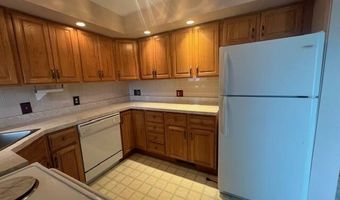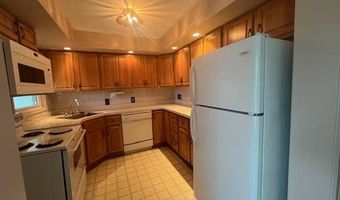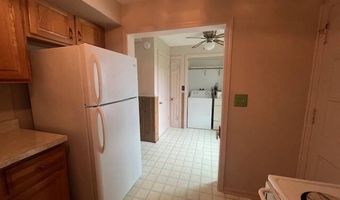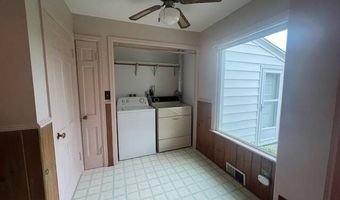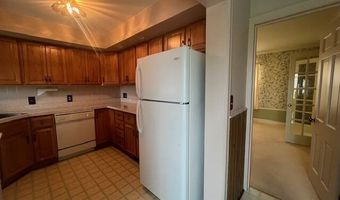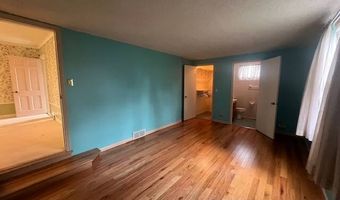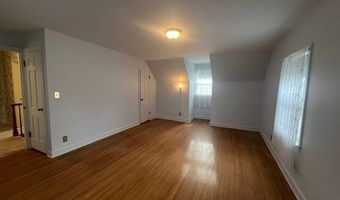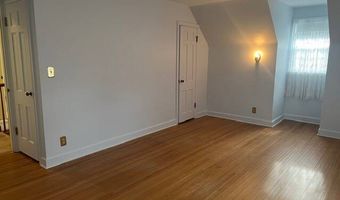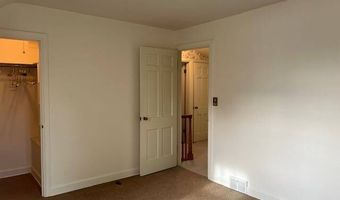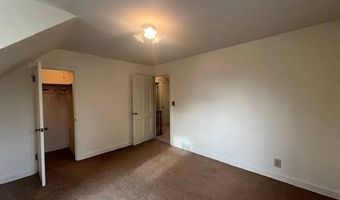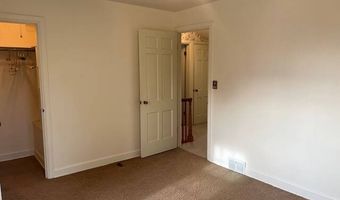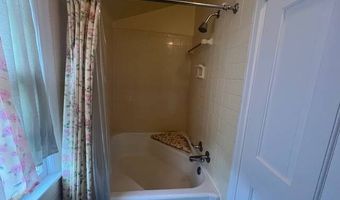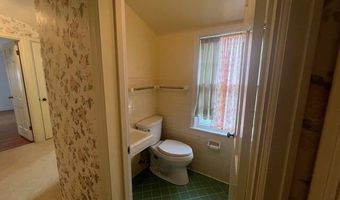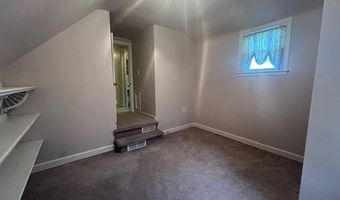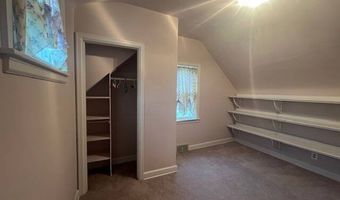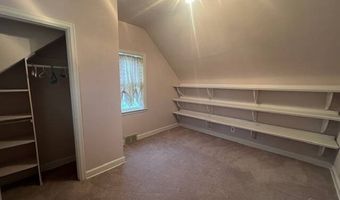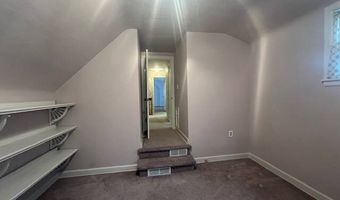405 N 10th St Monmouth, IL 61462
Snapshot
Description
Step inside this cape cod home to the foyer with access to a spacious living room with fireplace for those chilly winter nights and a step down to a cozy living area with access to the back patio. Formal dining room is to the right of the foyer..a great place to entertain family and friends. Oak-cabineted kitchen and laundry area is next door with view and access to the backyard. Appliances are included. Off of the dining room is a step down to the main level bedroom with bath and walk in closet. Entry to the attached one car garage is from the dining room. Upstairs there are three additional bedrooms with unique bedroom ceilings. The second bath is close by. The yard has been the seller's dream with many perennials. The basement is great storage with a basement dewatering system in place. Room Dimensions are approximate:Living Room:21.73X13; Den:12.89X8.59; Dining Room:12.23X13.2; Kitchen: 9.7X9 with 9.3 X7 laundry area; Main Level Bedroom: 10.7X17; Upstairs Bedrooms: 18.6X12.9-13X10.65-12.2X8.4.
More Details
History
| Date | Event | Price | $/Sqft | Source |
|---|---|---|---|---|
| Listed For Sale | $172,500 | $89 | Monmouth Farm and Home Realty LLC |
Nearby Schools
Middle School Lincoln Intermediate School | 0.5 miles away | 04 - 06 | |
Pre-Kindergarten Central Early Childhood Center | 0.7 miles away | PK - PK | |
Undergraduate School P A S S Adult Education | 0.8 miles away | UG - UG |
