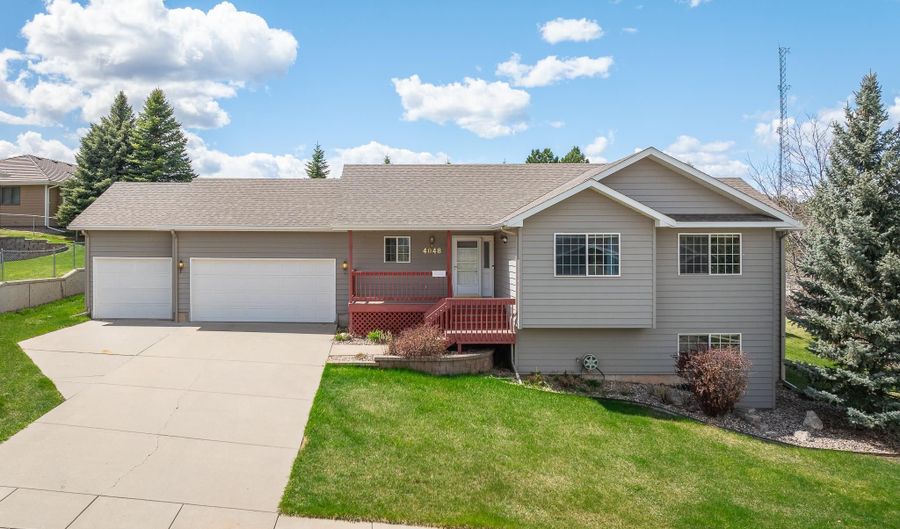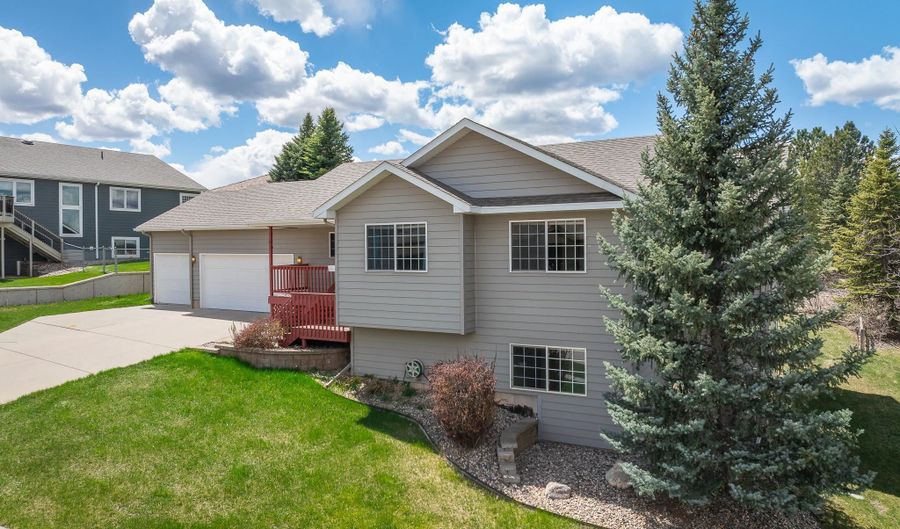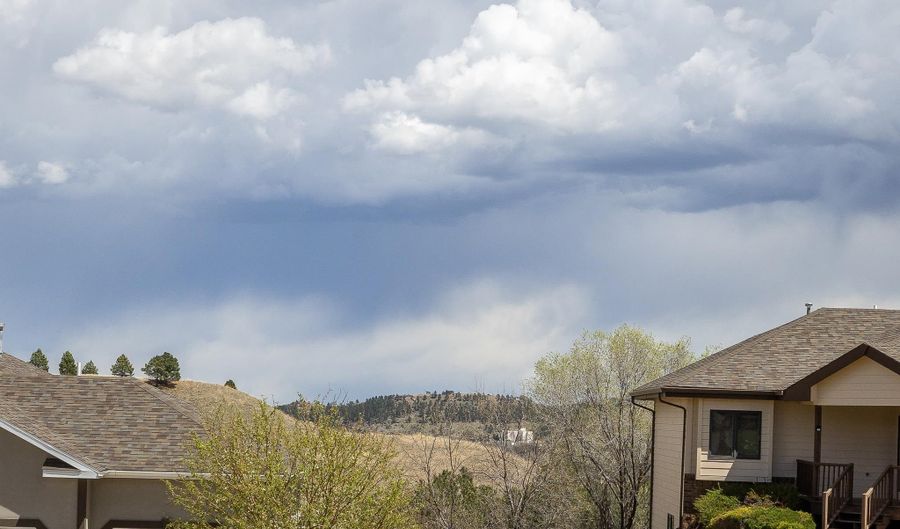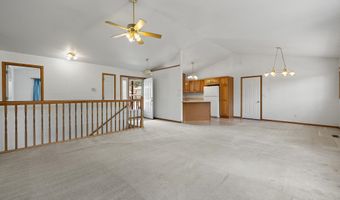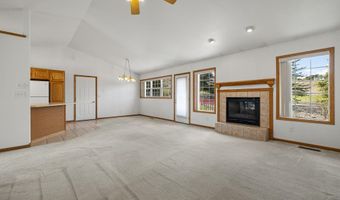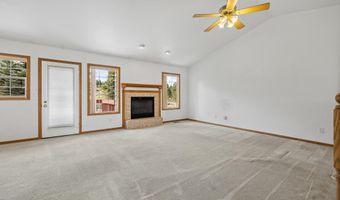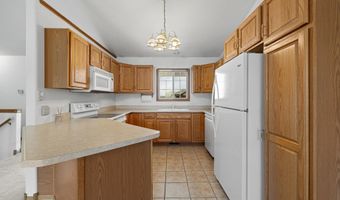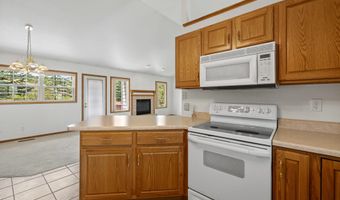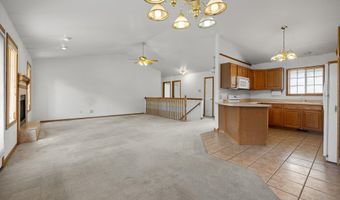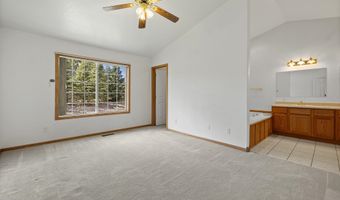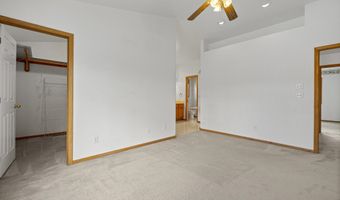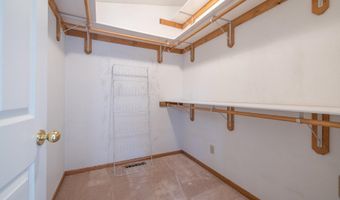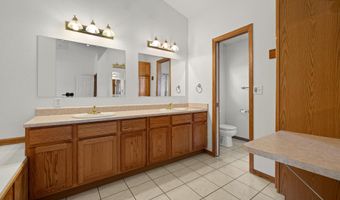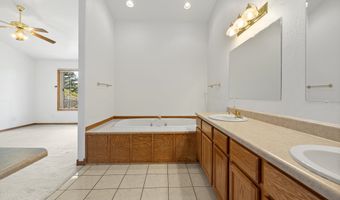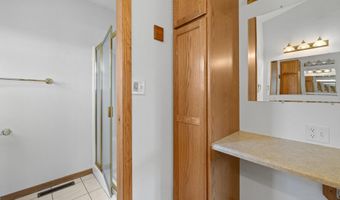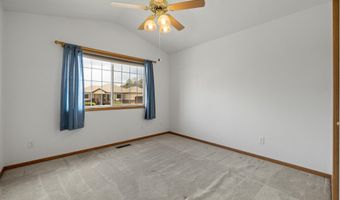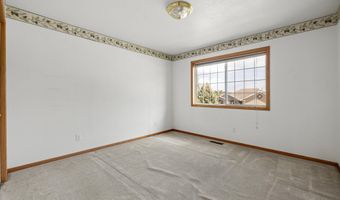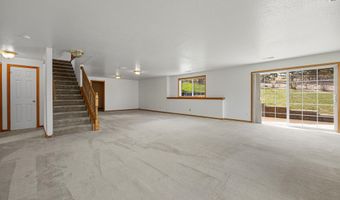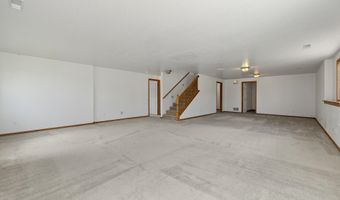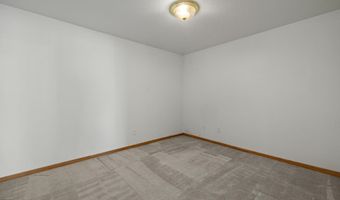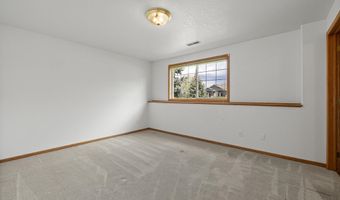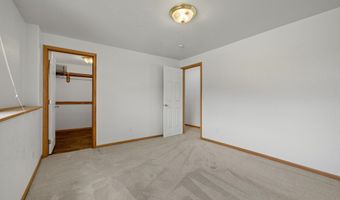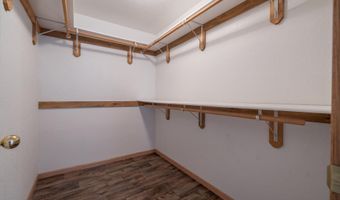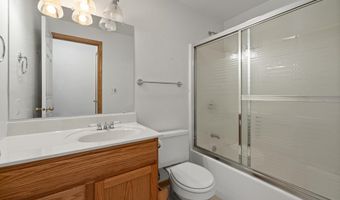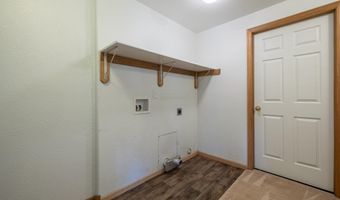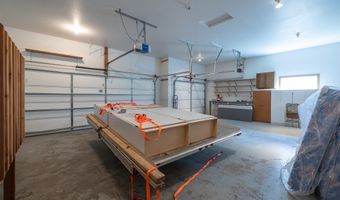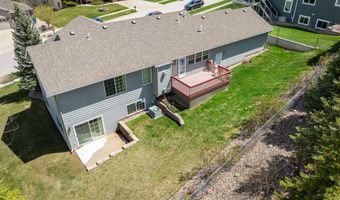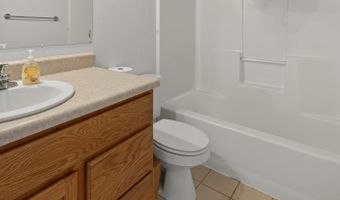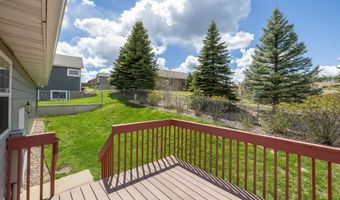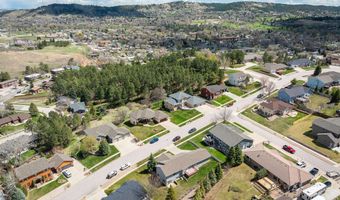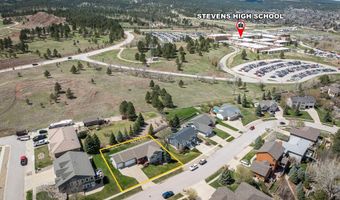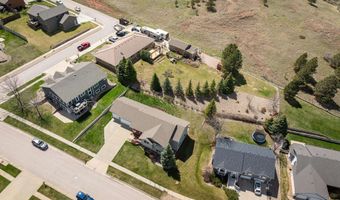4048 Valley West Dr Rapid City, SD 57702
Snapshot
Description
Don't overlook this spacious and meticulously maintained home nestled in a charming neighborhood, ideally positioned near schools and a host of amenities. Spanning over 3000 square feet, this residence boasts 4 bedrooms, 3 full bathrooms, including a luxurious master suite complete with a walk-in closet, alongside an additional walk-in closet for the downstairs bedroom. The expansive home office offers ample space for productivity, while the generously sized family room, with a walk-out basement, grants access to a beautifully landscaped yard complete with a sprinkler system. With a large 3-car garage providing ample space for all your projects, convenience meets functionality effortlessly. Enjoy the warmth of the fireplace in the living room, and revel in the pristine condition of the entire home, including professionally cleaned carpets. Delight in panoramic views of Dinosaur Park and the enchanting allure of Rapid City, all from the comfort of your own home.
More Details
History
| Date | Event | Price | $/Sqft | Source |
|---|---|---|---|---|
| Listed For Sale | $600,000 | $190 | Battle Creek Agency |
Nearby Schools
High School 9th Grade Academy - 72 | 2.3 miles away | 09 - 12 | |
High School 10th Grade Academy - 76 | 2.3 miles away | 09 - 12 | |
Middle School North Middle School - 35 | 3.1 miles away | 06 - 08 |
