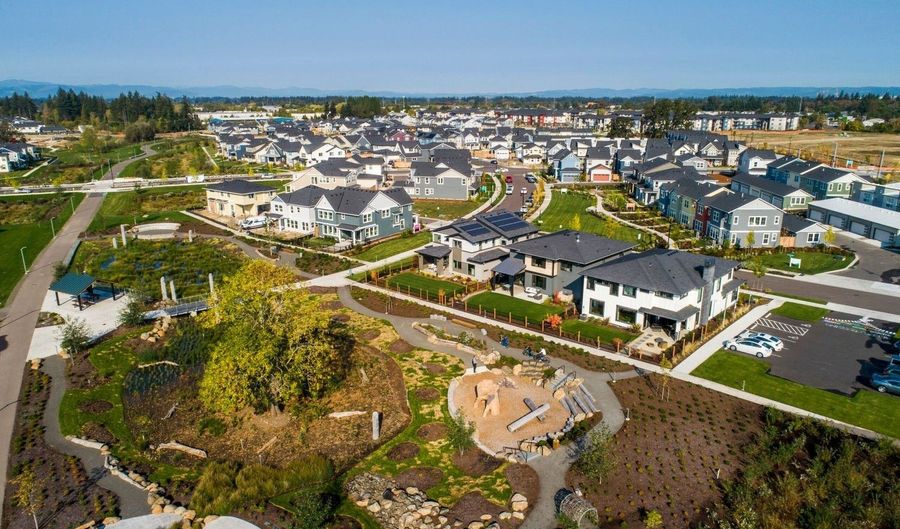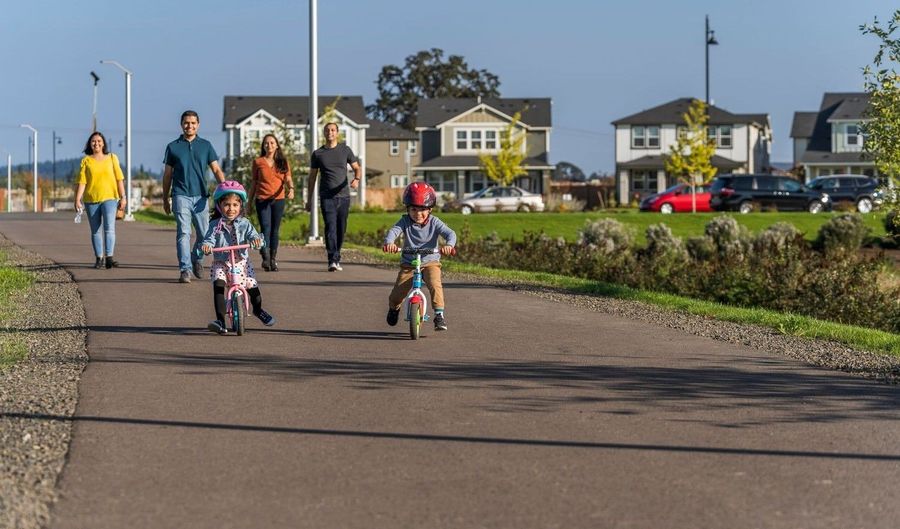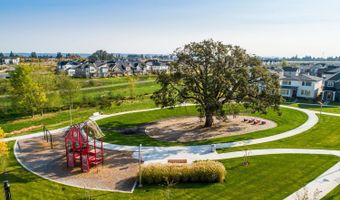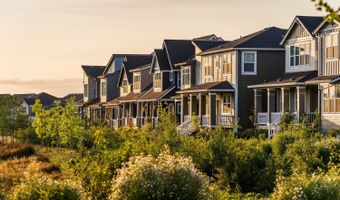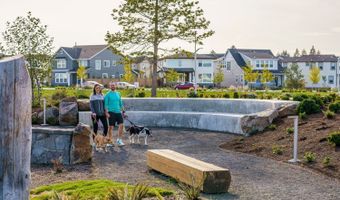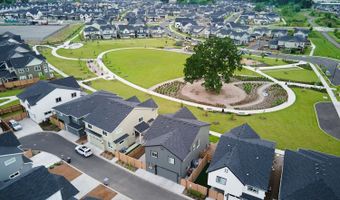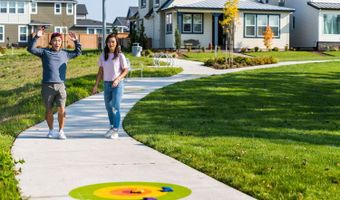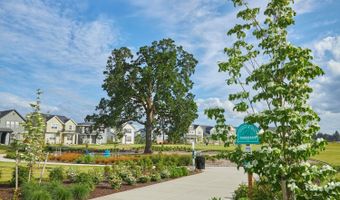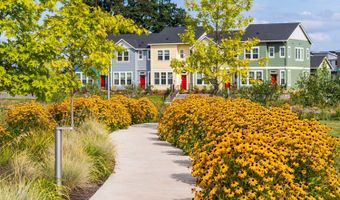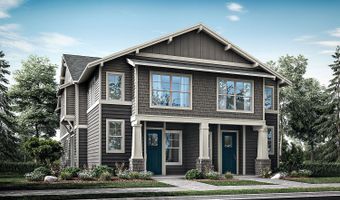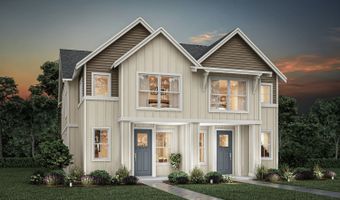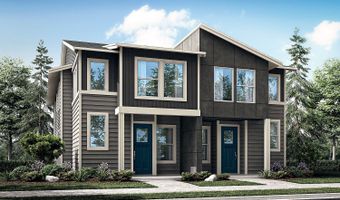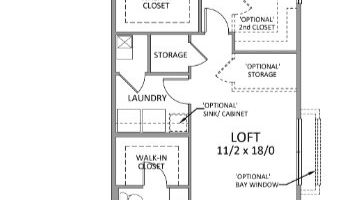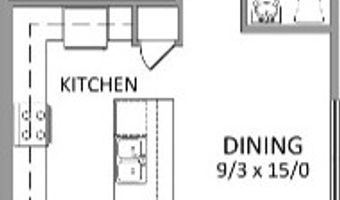4016 SE LINK Ln Plan: The 1671Hillsboro, OR 97123
Snapshot
Description
Discover the 1671 flexible space designed with you in mind. You'll discover the charm and comfort you've been looking for in this practical duplex home.. A welcoming covered patio on the main level is the ideal size for relaxing with a cup of tea on a breezy evening, while the lengthy, rear 2-car garage offers the room needed for larger vehicles or additional storage. You can enjoy a delicious meal prepared in the kitchen with a nearby eating nook and spend quality time with friends and family in the great room in front of a cozy fireplace. The open main floor, which includes a private powder room, is ideal for entertaining with its minimal walls, allowing for easy visibility and connection whether you're throwing a holiday party, game night with friends, or just enjoying a quiet supper.Versatility abounds on the second level where youll find an open loft and secondary suite. These flexible spaces can be transformed into the perfect supplemental areas to meet your unique needs, whether you need a home office, a place to exercise, or a media room. The main suite has a vaulted ceiling and an opulent bathroom with a standing shower and a spacious walk-in closet. A connecting study can be turned into an optional second closet for additional storage needs, while a generous laundry room with an optional sink and cabinetry, are conveniently located between both suites.With this floor plan, you can have the functionality you need and shape it perfectly to fit y...
More Details
History
| Date | Event | Price | $/Sqft | Source |
|---|---|---|---|---|
| Listed For Sale | $514,960 | $308 | Holt Homes |
Nearby Schools
Elementary School Ladd Acres Elementary School | 0.9 miles away | KG - 06 | |
Elementary School Rosedale Elementary School | 0.8 miles away | 00 - 00 | |
Middle School R A Brown Middle School | 1.5 miles away | 07 - 08 |
