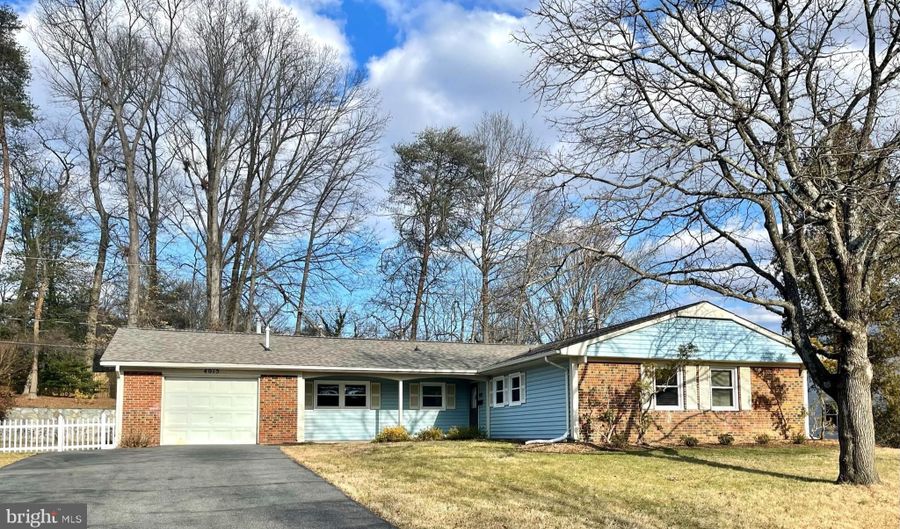4015 WILLIAM Ln Bowie, MD 20715
Snapshot
Description
Immediate occupancy available. The Landlord prefers a two-year lease. There is a $50 application fee for each applicant over the age of 18. Minimum of a 650-credit score is required. If you meet the above qualifications and wish to schedule a showing, please reach out to your own realtor to show you this home. ***** Welcome home to this Devon rancher with 1,849 square feet of living space on one level. part of the original living room has been converted to a fourth bedroom with a built-in desk and is perfect for telecommuting, home schooling or for family or guests to enjoy. The foyer entry has ceramic tile and two large closets for coats, shoes or more storage. The living room/dining room combination has great natural daylight and room for a formal dining table for dinner parties or Sunday brunch. There are gleaming hardwood floors, natural light and ceiling fans throughout the home. The kitchen has ceramic tile, stainless steel appliances, a side-by-side refrigerator with lower drawer freezer, a solid surface induction cooktop, a built-in microwave and a wall oven. The thoughtful Landlords have included a set of magnetic cookware to use with the induction cooktop. The kitchen has table space and a sliding door for great entertaining flow to the rear patio and yard. The family room is open and adjacent to the kitchen, has a brick wall with a wood burning fireplace, mantle and built-in shelves. The main level laundry room is adjacent to the family room and garage and has a rear exit door for convenient access to the yard. Wander down the hallway to a convenient full bathroom with tub and shower combo, a large linen closet, second coat or storage closet and two more bedrooms with hardwood floors and ceiling fans. The primary bedroom has a private bathroom with ceramic tile and stand-up shower. The rear space has two tiers of yard space to enjoy, a stamped concrete patio, a new retaining wall and concrete steps that lead to the upper yard. There is a shed for more storage and three seasons of lovely landscaping. There is an oversized one car garage with a newer garage door and the driveway has parking for 5+ vehicles plus a side driveway apron for a RV, boat or more cars. All this is close to commuter routes, gourmet restaurants, great shopping, coffee shops and so much more. Visit the City of Bowie website to see all that Bowie has to offer.
More Details
History
| Date | Event | Price | $/Sqft | Source |
|---|---|---|---|---|
| Listing Removed For Rent | $2,800 | $2 | EXIT First Realty | |
| Listed For Rent | $2,800 | $2 | EXIT First Realty |
Nearby Schools
Elementary School Whitehall Elementary | 0.3 miles away | PK - 05 | |
Elementary School Rockledge Elementary | 0.4 miles away | PK - 05 | |
Middle School Samuel Ogle Middle | 0.5 miles away | 06 - 08 |
 Is this your property?
Is this your property?