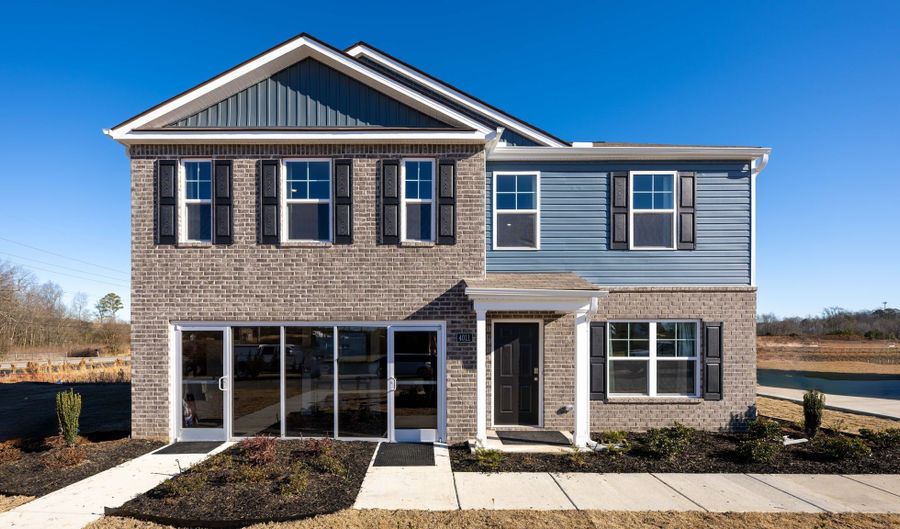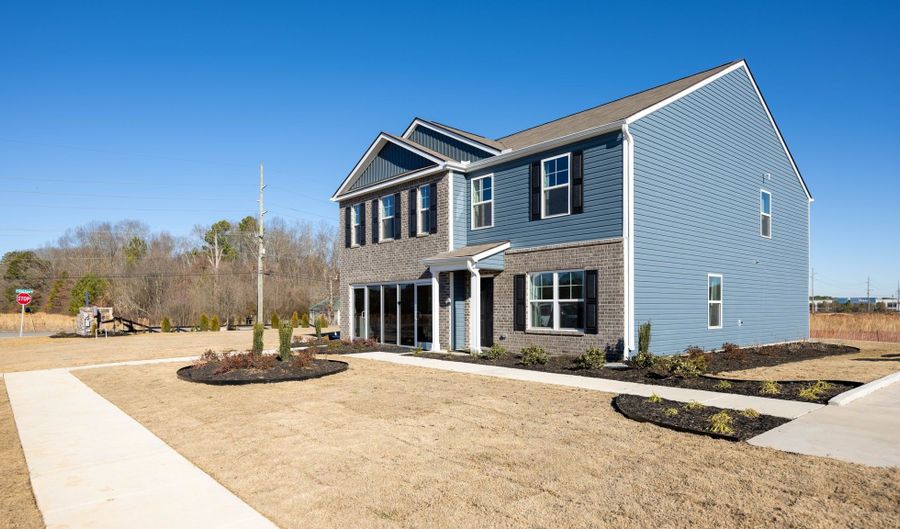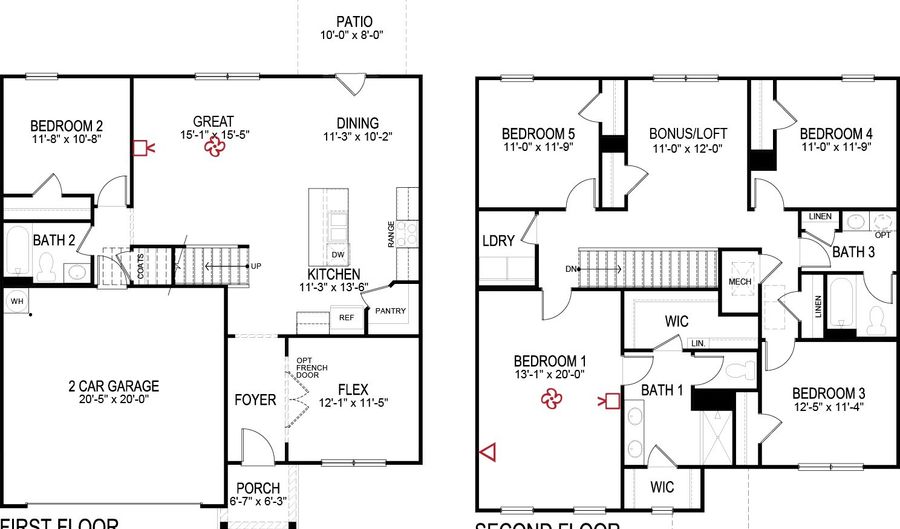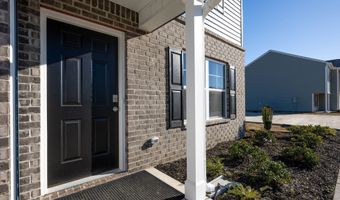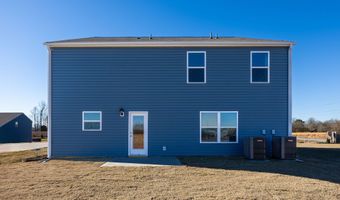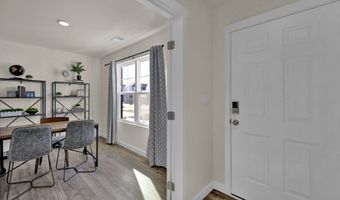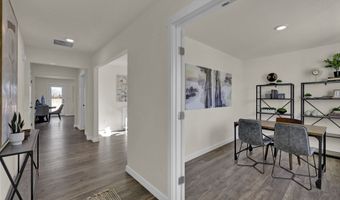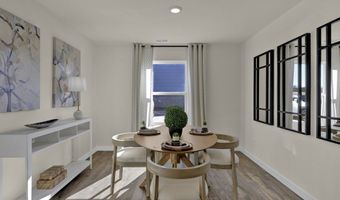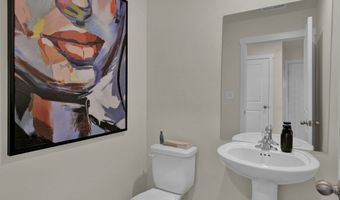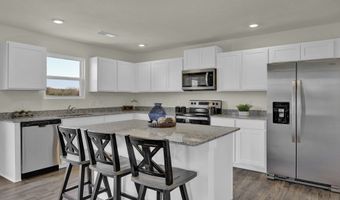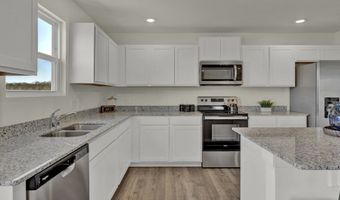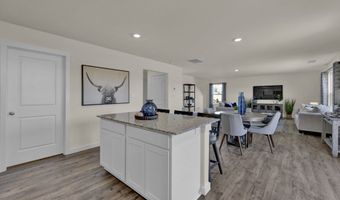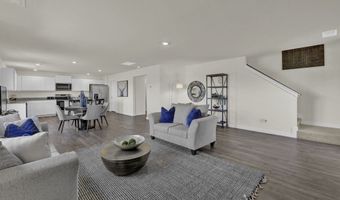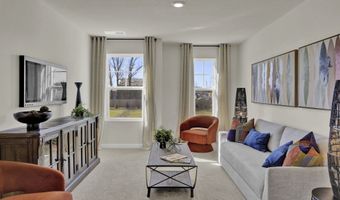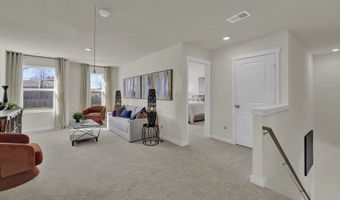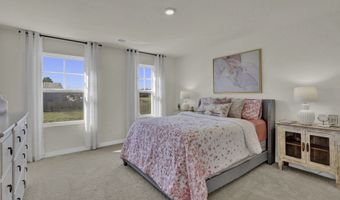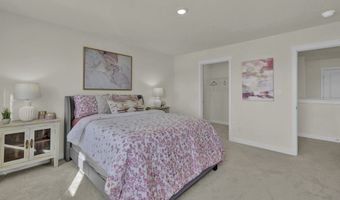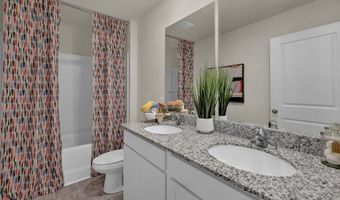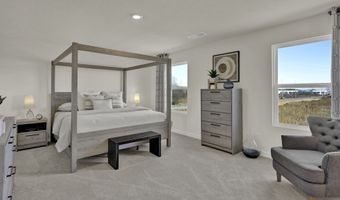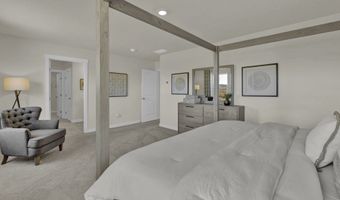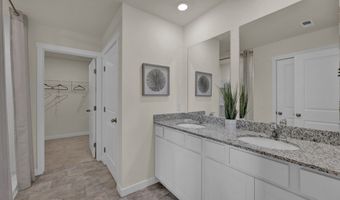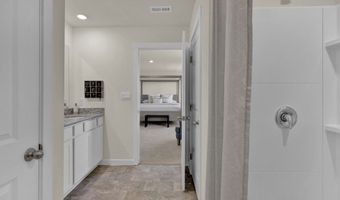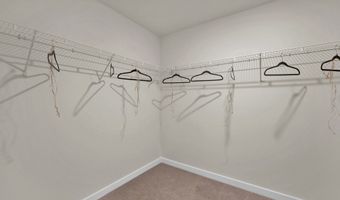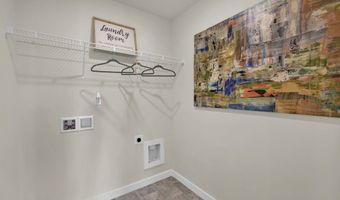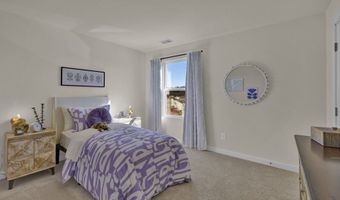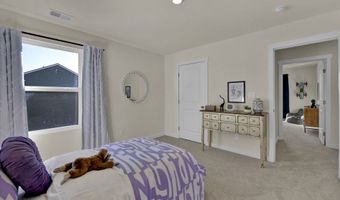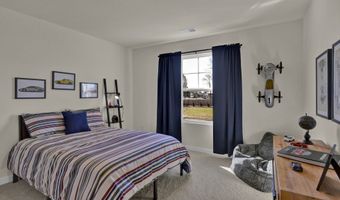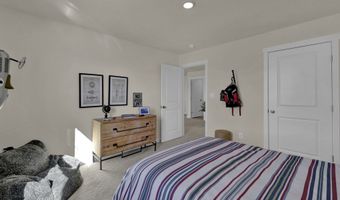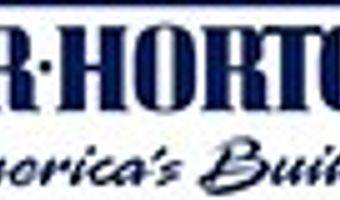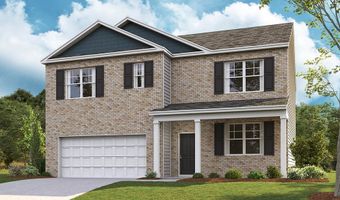4007 Billie Ln NE Cleveland, TN 37323
Snapshot
Description
The Hayden floorplan is available at Powell Meadows located in Cleveland, TN. This magnificent home boasts 5 spacious bedrooms and 3 modern bathrooms, optimizing living space with its open-concept design. The eat-in kitchen perfectly overlooks the living area, offering a breathtaking view of the outdoor patio. The kitchen features an island with ample bar seating, plentiful cabinets, and counter space. The first floor also boasts a flex room that can be used as a formal dining room or office, along with a bedroom and a full bathroom. As you head up to the second floor, you will be amazed by the primary bedroom that features an ensuite bathroom, as well as three additional bedrooms that surround a second living area, a full bathroom, and a laundry area. The Hayden plan is a stunning home that utilizes space to the fullest. D.R. Horton is an Equal Housing Opportunity Builder. Home and community information, including pricing, included features, terms, availability and amenities, are subject to change and prior sale at any time without notice or obligation. Pictures, photographs, colors, features, and sizes are for illustration purposes only and will vary from the homes as built. Images may contain virtual staging. Square footage dimensions are approximate. Buyer should conduct his or her own investigation of the present and future availability of school districts and school assignments. D.R. Horton has no control or responsibility for any changes to school districts or school assignments should they occur in the future.
More Details
History
| Date | Event | Price | $/Sqft | Source |
|---|---|---|---|---|
| Listed For Sale | $353,035 | $141 | D.R. Horton - Knoxville |
Nearby Schools
Elementary School Oak Grove Elementary School | 1 miles away | PK - 05 | |
Elementary School Mayfield Elementary School | 2.1 miles away | PK - 05 | |
Middle School Ocoee Middle School | 2.3 miles away | 06 - 08 |
