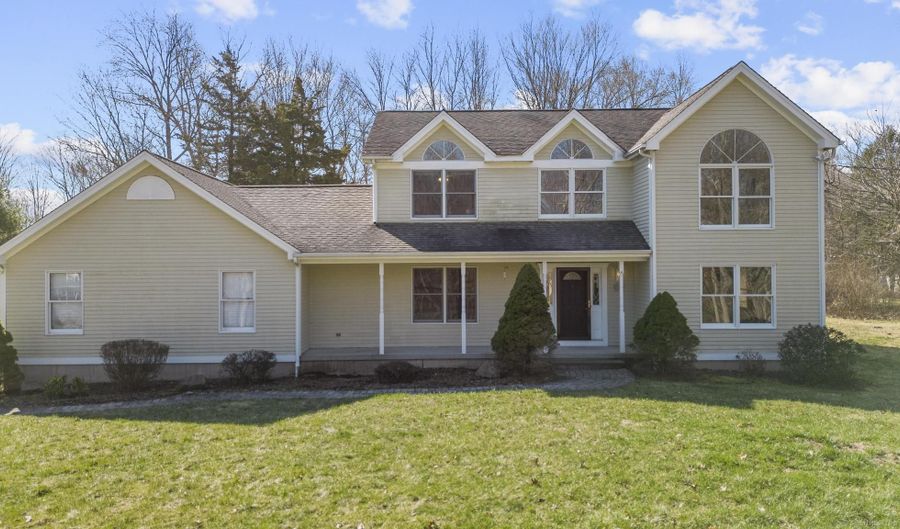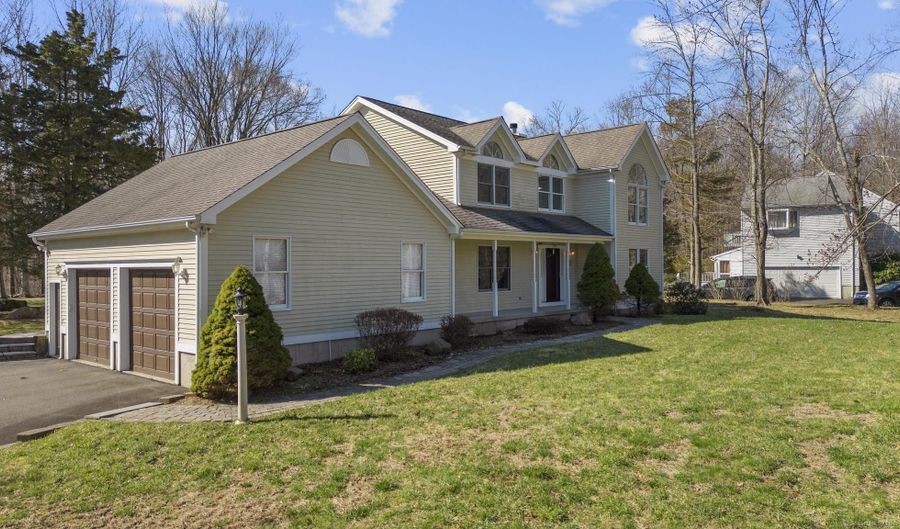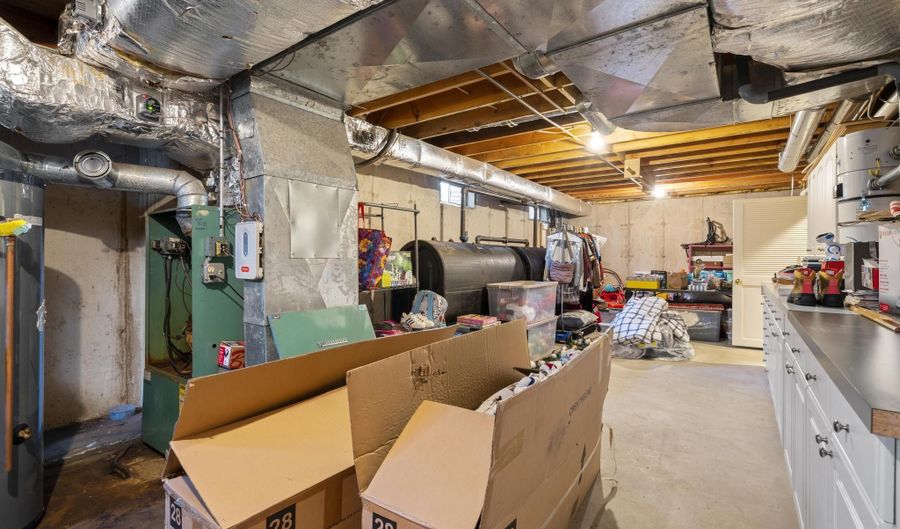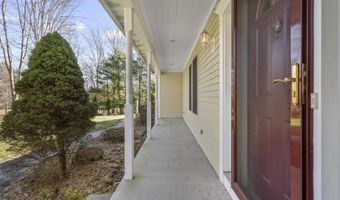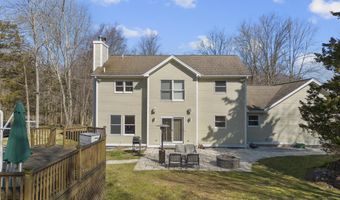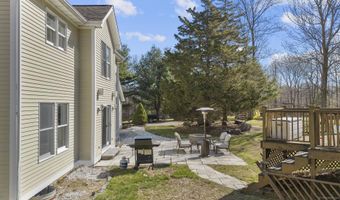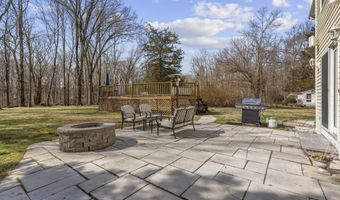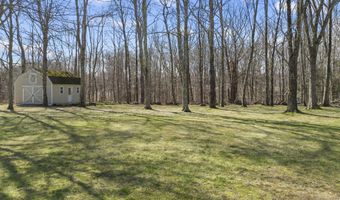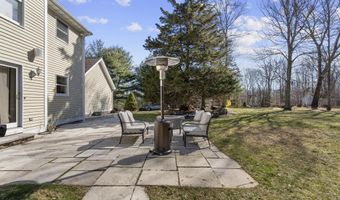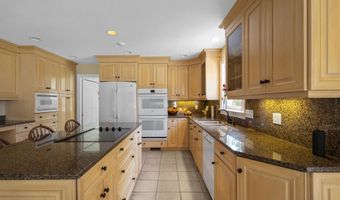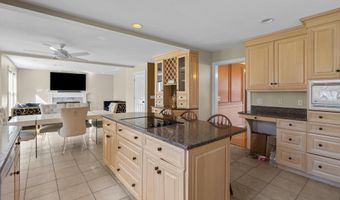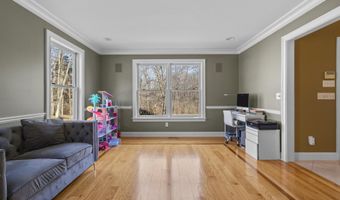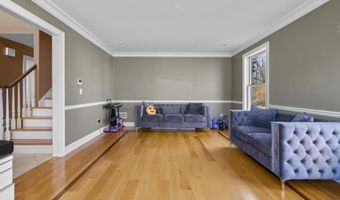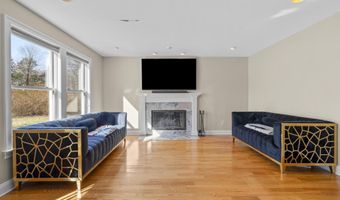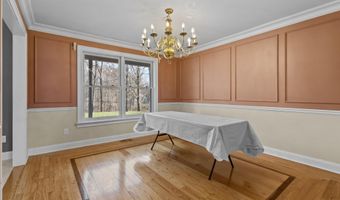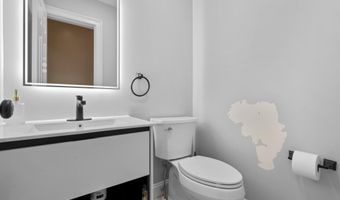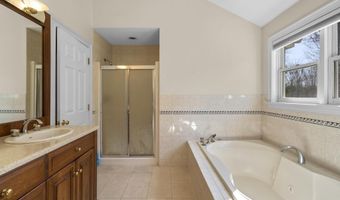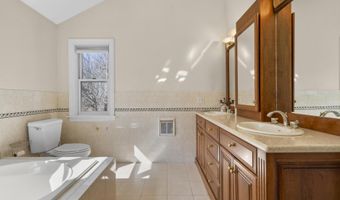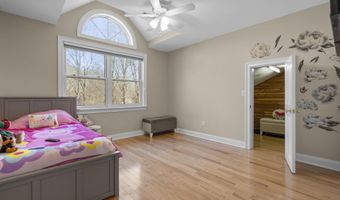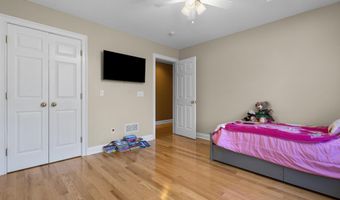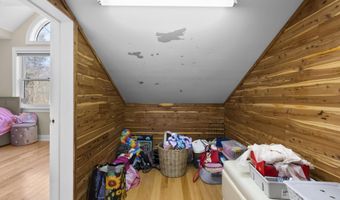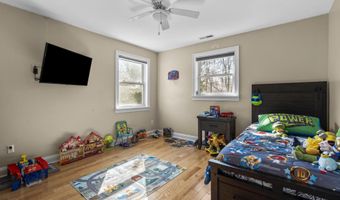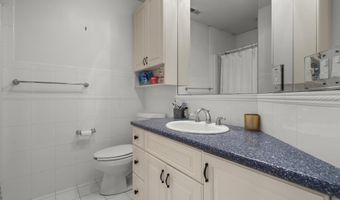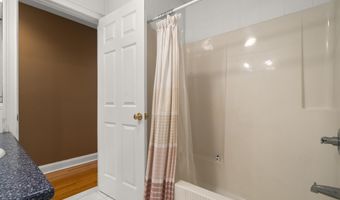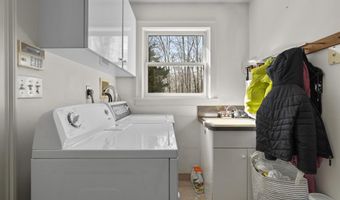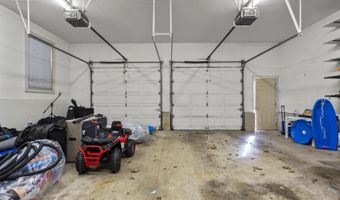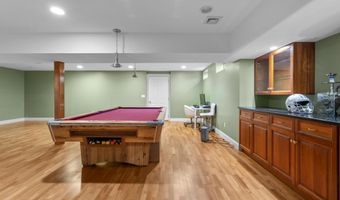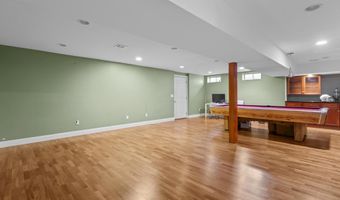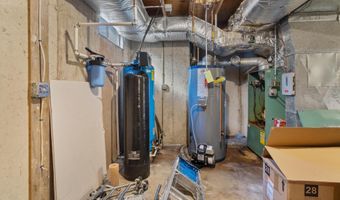400 W Todd St Hamden, CT 06518
Snapshot
Description
Welcome to your dream home in the sought-after Mount Carmel area of Hamden, CT! This spacious 4 bedroom, 2.5 bathroom colonial boasts, 3972 sq ft of living space, making it the perfect blend of entertainment and family living. Step inside to find beautifully maintained hardwood floors throughout, creating a warm and inviting atmosphere. The custom kitchen cabinets, island and granite counters provide both functionality and style, making meal preparation a joy. On the main level there is 2 large living rooms which you can turn one right off the front door into your perfect at home office. With a full finished basement, there is plenty of room for recreation or relaxation. Imagine cozy movie nights or game days with friends and family in this versatile space. The basement can easily be transformed into an in-law apartment as it has stairs that lead right out to the garage. Don’t miss the wine cellar! Outside, the flat private backyard beckons with opportunities for BBQs and gatherings on the large paver patio and sit around the fire pit. Need extra storage? No problem- the shed has you covered. This home also features a charming large front porch, perfect for enjoying morning coffee or evening sunsets. Plus, with a 2-car garage and a large paved driveway parking is always convenient. In through the garage you have a mud room/laundry room and mop sink. Don't miss out on the chance to make this your forever home where everyday is filled with comfort, joy, and warmth of family.
More Details
History
| Date | Event | Price | $/Sqft | Source |
|---|---|---|---|---|
| Listed For Sale | $565,000 | $142 | RE/MAX ONE |
Nearby Schools
Elementary School West Woods School | 0.3 miles away | KG - 06 | |
Pre-Kindergarten Alice Peck Pre - K Program | 0.9 miles away | PK - PK | |
Elementary School Bear Path School | 3 miles away | KG - 06 |
