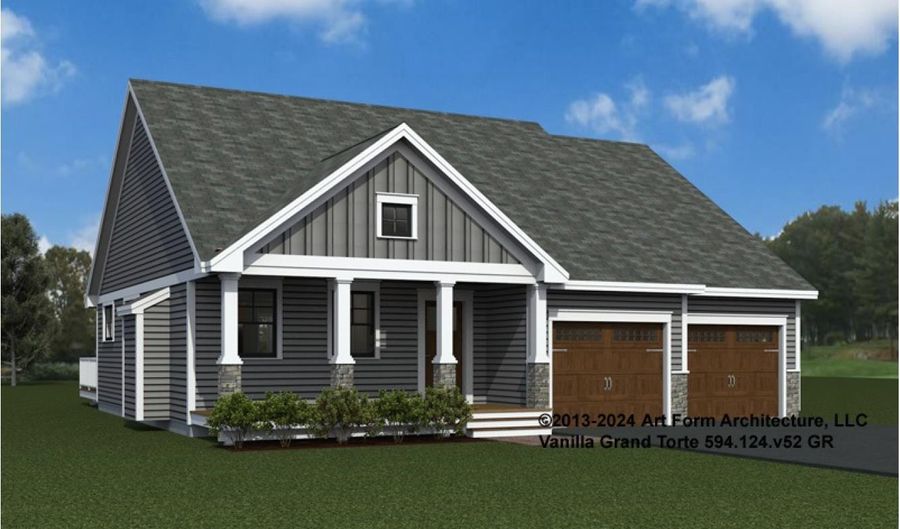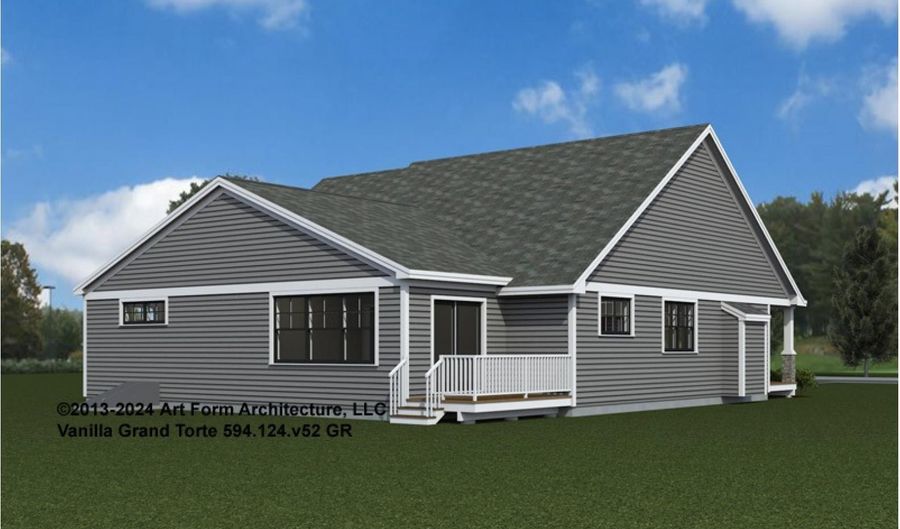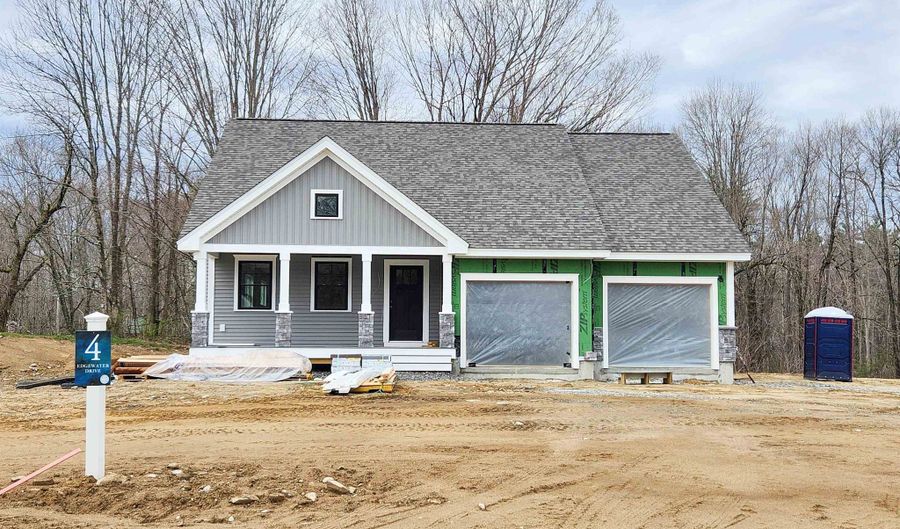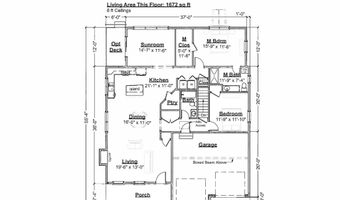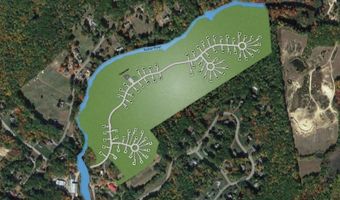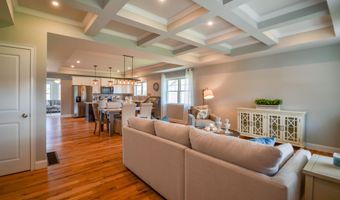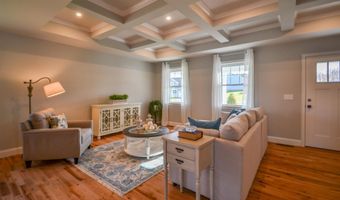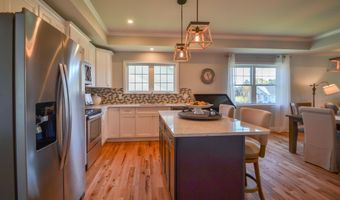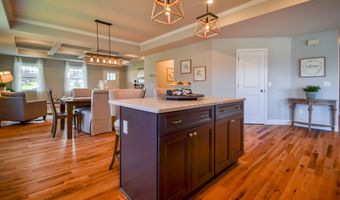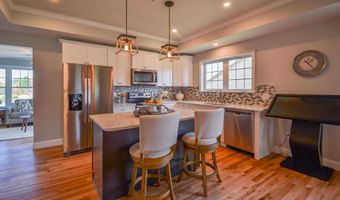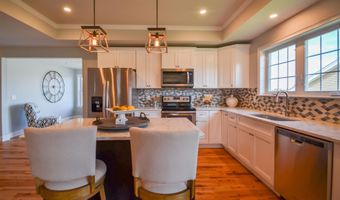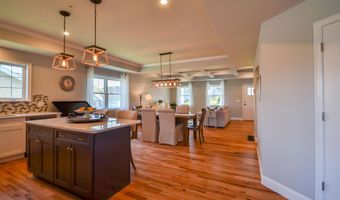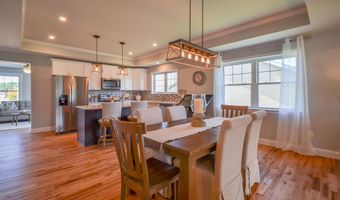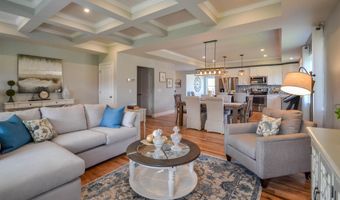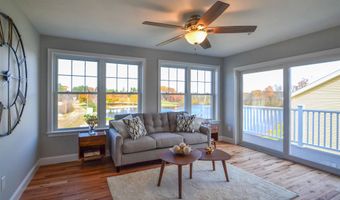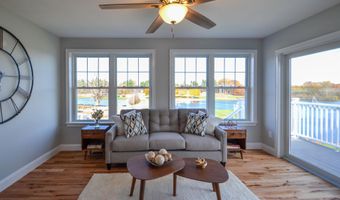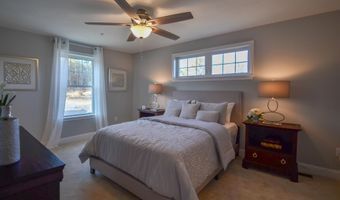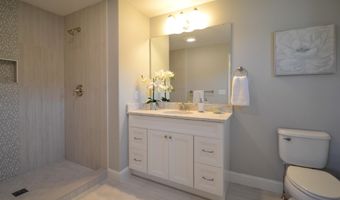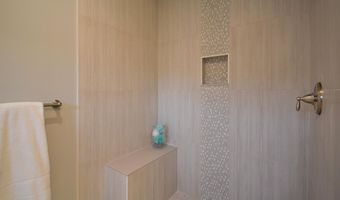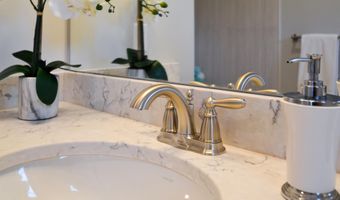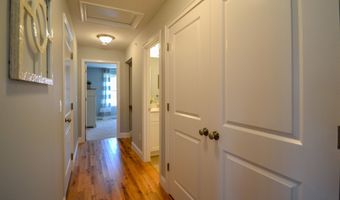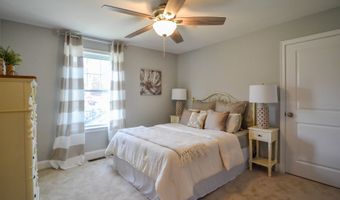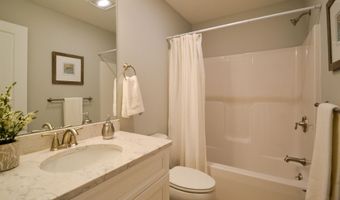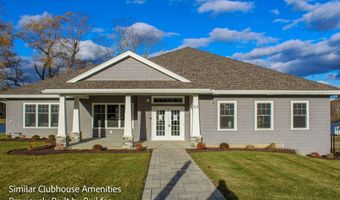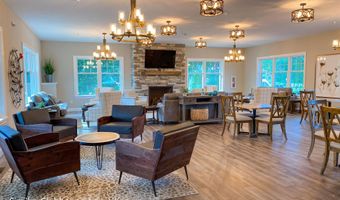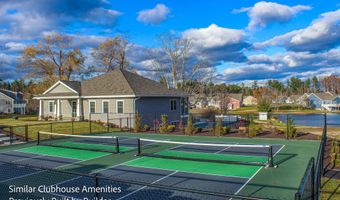4 Edgewater Dr 18Brentwood, NH 03833
Snapshot
Description
Introducing River Run the last of its kind coming to Brentwood, NH. Don’t miss out on this sought-after 55+ community experience. Sited along the picturesque Exeter River, this 71-unit neighborhood will be complete with 55+ must-haves in an ideal location for endless enjoyment! Make the most of your next chapter and switch to the low-maintenance lifestyle. The Vanilla Grande Torte plan is a 1672 square foot home, featuring 2 bedrooms, 2 baths, a sunroom and open concept living space. As you enter your new home through the covered front porch, you will be greeted by the living room with gas fireplace which opens to the dining area and kitchen with island and granite countertops ;all with beautiful hardwood flooring. The spacious first floor master bedroom is located in the back of the home and features a walk-in closet and en-suite bath. Laundry is conveniently located near the master bedroom. A deck extends your space to the outdoors .The unfinished basement is perfect for for storage or additional living space. The community amenities include a clubhouse ,pickleball courts and so much more.This subdivision has not yet been registered with the New Hampshire Attorney General’s Office. Until such time as registration has been issued, only non-binding reservation agreements may be accepted.
More Details
History
| Date | Event | Price | $/Sqft | Source |
|---|---|---|---|---|
| Listed For Sale | $673,834 | $403 | The Gove Group Real Estate, LLC |
Nearby Schools
Elementary School Lincoln Street Elementary School | 0.5 miles away | 03 - 05 | |
Elementary School Main Street School | 0.6 miles away | PK - 02 | |
High School Great Bay Elearning Charter School (H) | 0.8 miles away | 09 - 12 |
