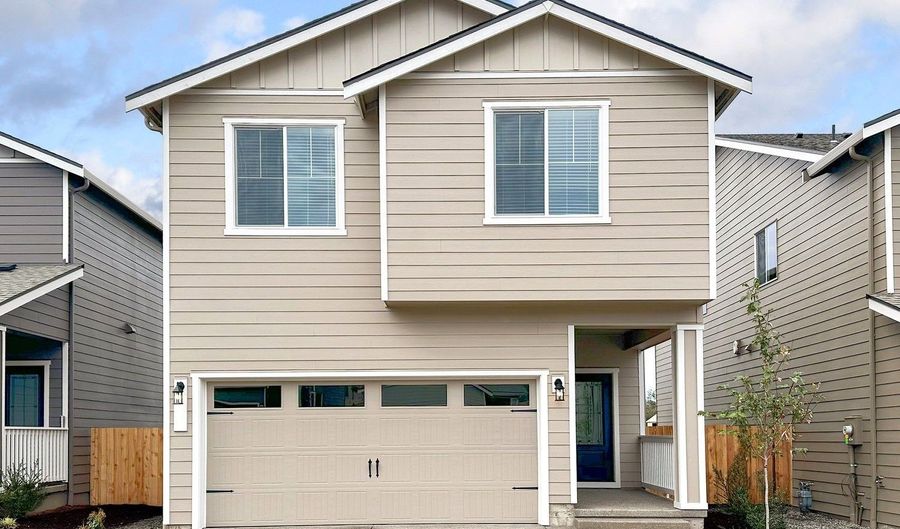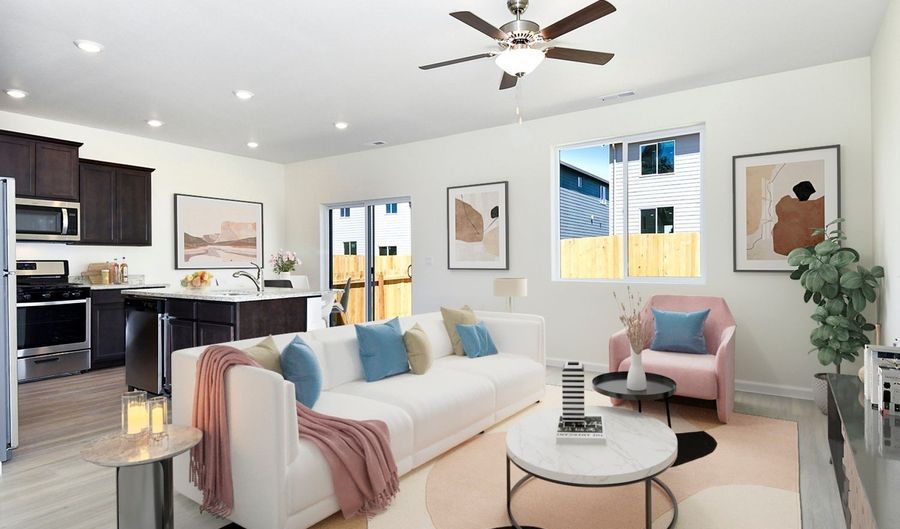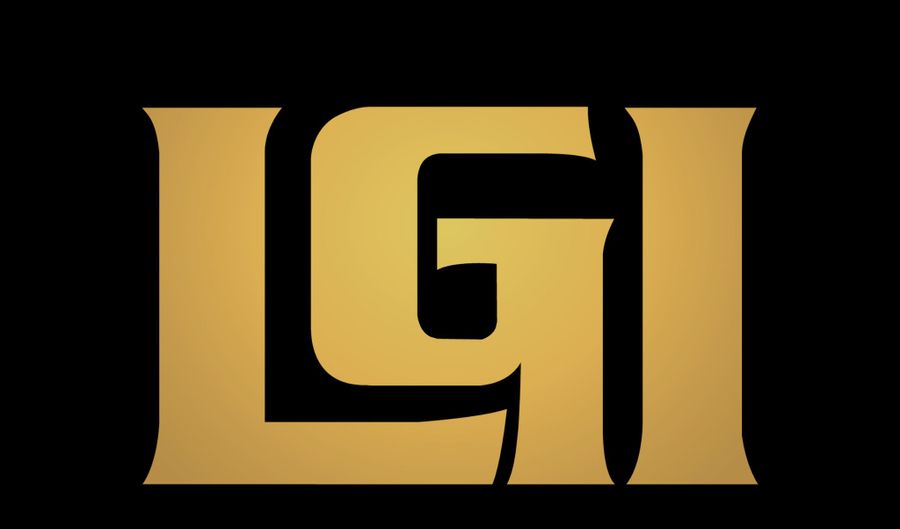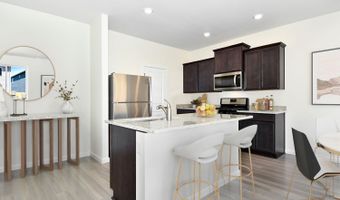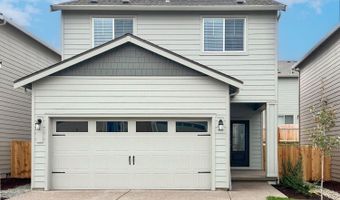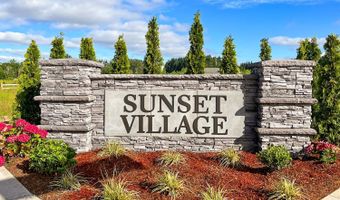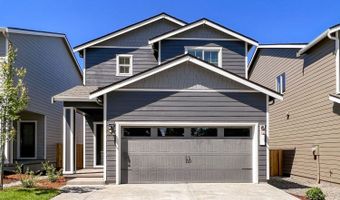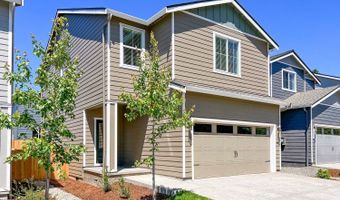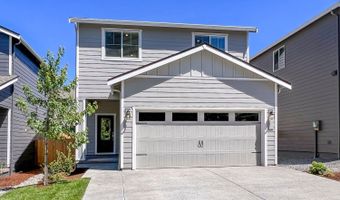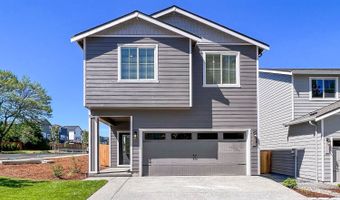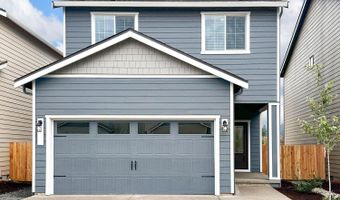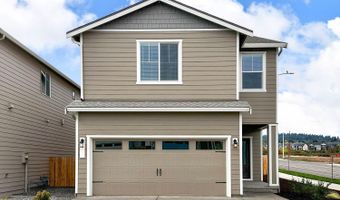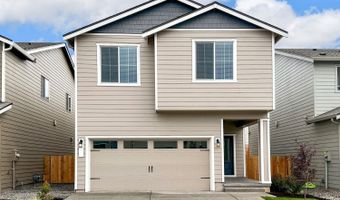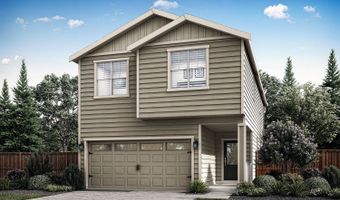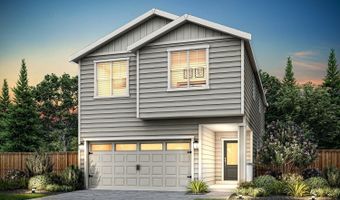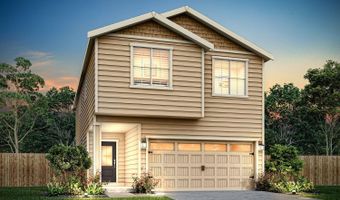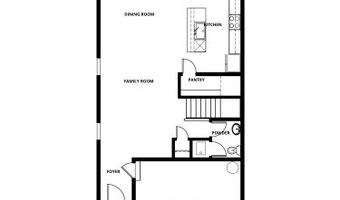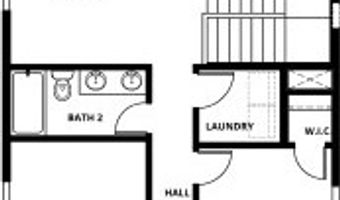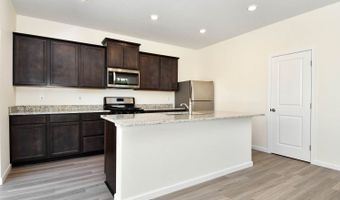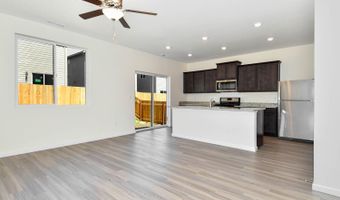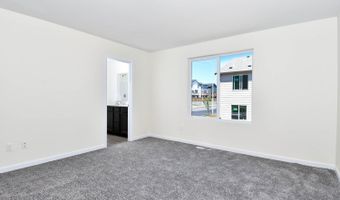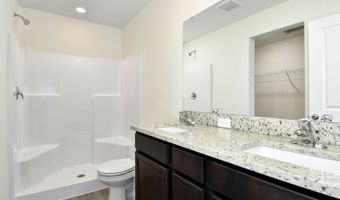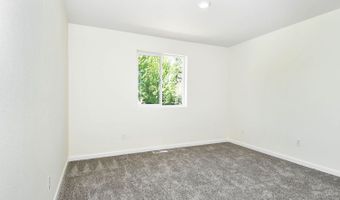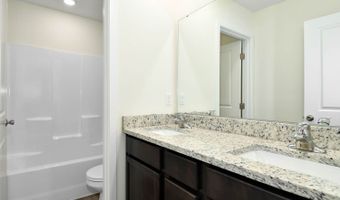3962 SW Duniway Ln Plan: HoodGresham, OR 97080
Snapshot
Description
Find the space you are looking for in the Hood by LGI Homes.. With five bedrooms and two and a half baths, this incredible new home offers luxury and style at an affordable price. A covered front entry welcomes guests into the spacious foyer with an adjacent drop-zone area to keep you organized. The open-concept family and dining rooms give you plenty of space to customize the area to fit your lifestyle, whether you need to include a large dining table to gather friends and family or a comfy sectional sofa that takes center stage in your downtime. The modern kitchen boasts gorgeous cabinets, polished granite counters and a full set of Whirlpool appliances. Add barstools to the stunning island to create a cozy spot for morning coffee, quick meals or midnight snacks! Upstairs, enjoy a large game room and five spacious bedrooms, each with a large window and closet. The primary suite includes a stunning bathroom with granite counters and a walk-in closet.
More Details
History
| Date | Event | Price | $/Sqft | Source |
|---|---|---|---|---|
| Price Changed | $555,900 +0.91% | $275 | LGI Homes | |
| Price Changed | $550,900 +0.92% | $273 | LGI Homes | |
| Listed For Sale | $545,900 | $271 | LGI Homes |
Nearby Schools
Elementary School Pleasant Valley Elementary School | 0.4 miles away | KG - 06 | |
Elementary School Butler Creek Elementary School | 0.8 miles away | KG - 06 | |
High School Centennial High School | 1.8 miles away | 09 - 12 |
