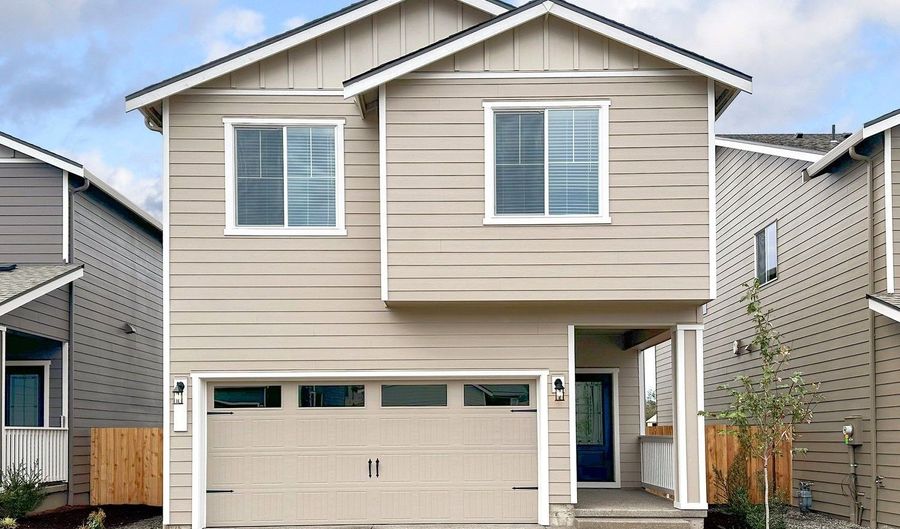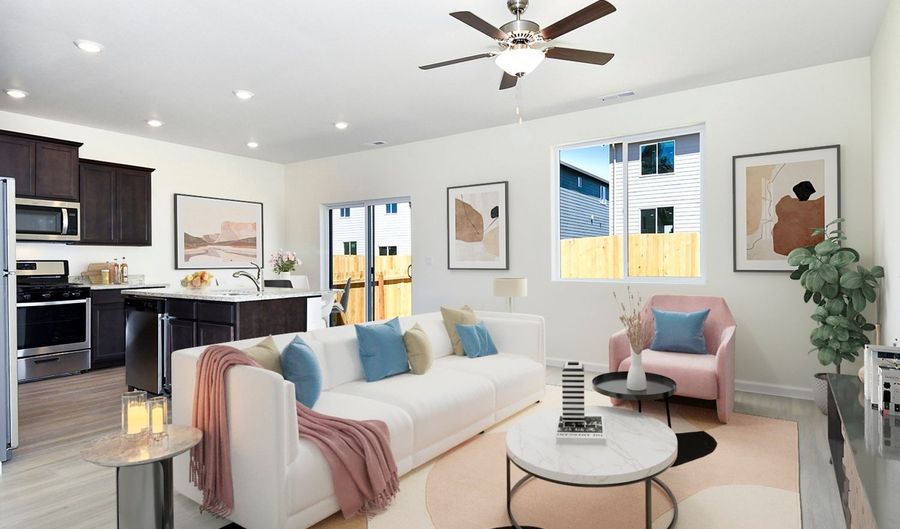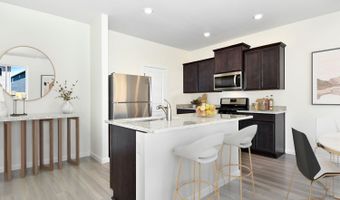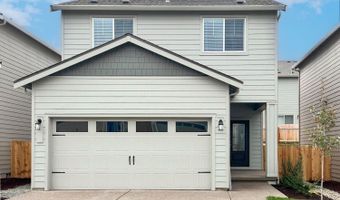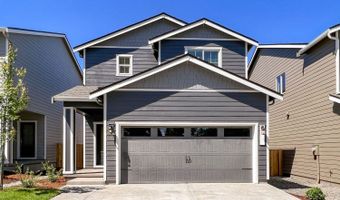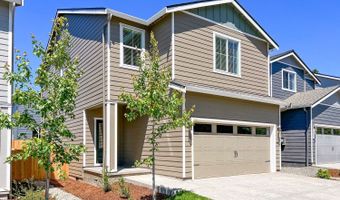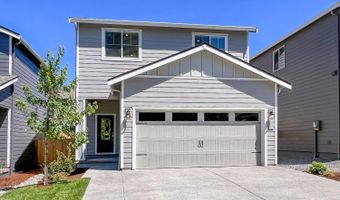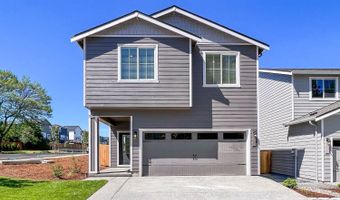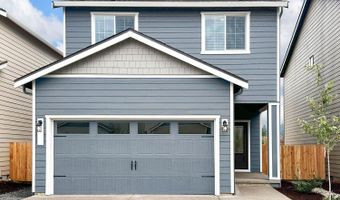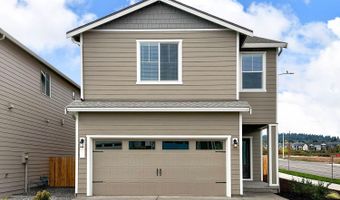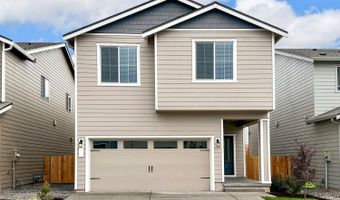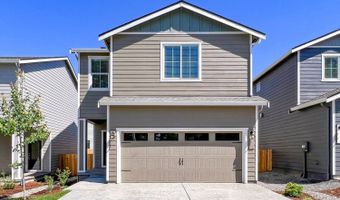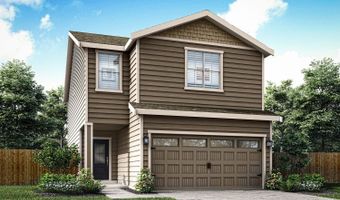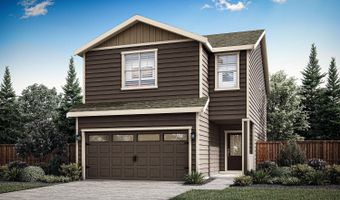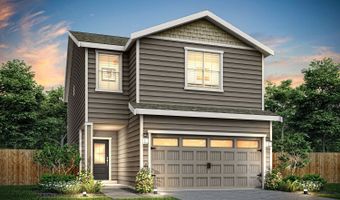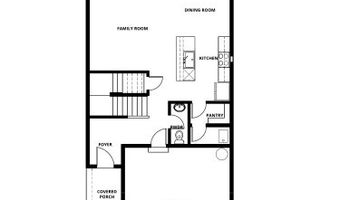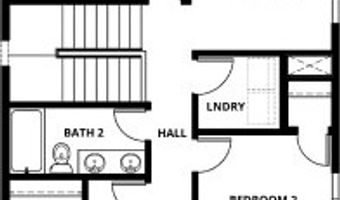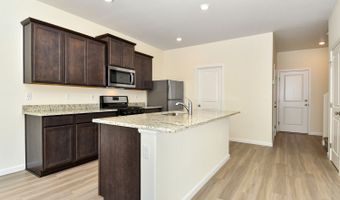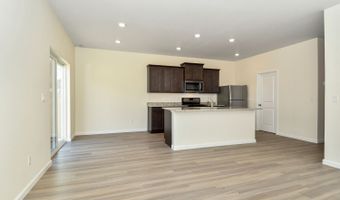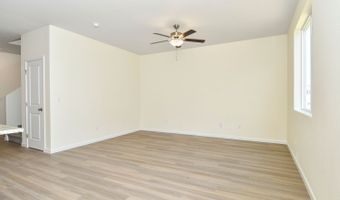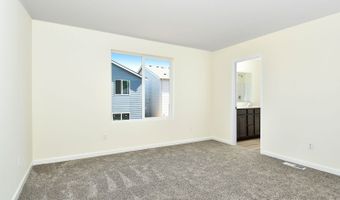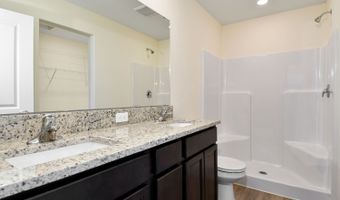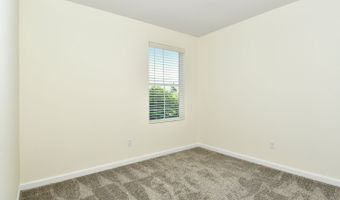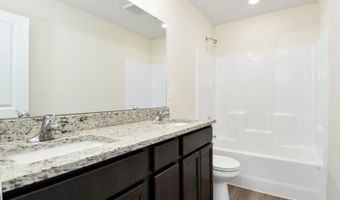3962 SW Duniway Ln Plan: HelensGresham, OR 97080
Snapshot
Description
Make a great first impression on family and friends with the stunning new Helens plan by LGI Homes.. From the welcoming covered front porch and spacious foyer to the open, modern layout of the kitchen and family room, this home offers plenty of space to entertain and host in style. In addition to the gorgeous kitchen featuring stainless steel appliances, granite countertops, plank flooring and recessed lighting, the main level of this home also showcases a huge family room and spacious dining room. The covered back patio makes the perfect place to enjoy the gorgeous Pacific Northwest seasons in the privacy of your fenced back yard. With four private bedrooms upstairs plus a flex space perfect for use as a home office or childrens retreat, this home will make a perfect place to create lasting memories! Tour this home today at Sunset Village, the new community from LGI Homes located in southwest Gresham near great schools, shops, restaurants and a huge selection of family-friendly activities.
More Details
History
| Date | Event | Price | $/Sqft | Source |
|---|---|---|---|---|
| Price Changed | $535,900 +0.94% | $301 | LGI Homes | |
| Price Changed | $530,900 +0.95% | $298 | LGI Homes | |
| Listed For Sale | $525,900 | $296 | LGI Homes |
Nearby Schools
Elementary School Pleasant Valley Elementary School | 0.4 miles away | KG - 06 | |
Elementary School Butler Creek Elementary School | 0.8 miles away | KG - 06 | |
High School Centennial High School | 1.8 miles away | 09 - 12 |
