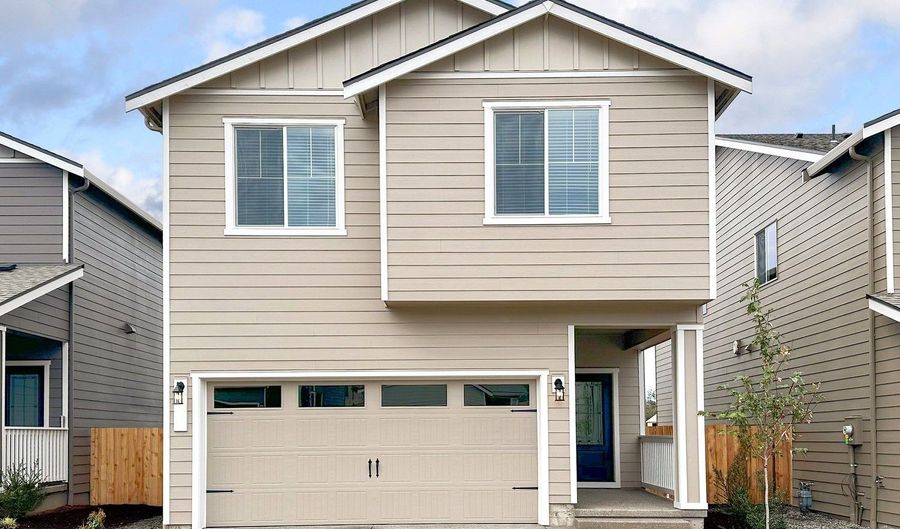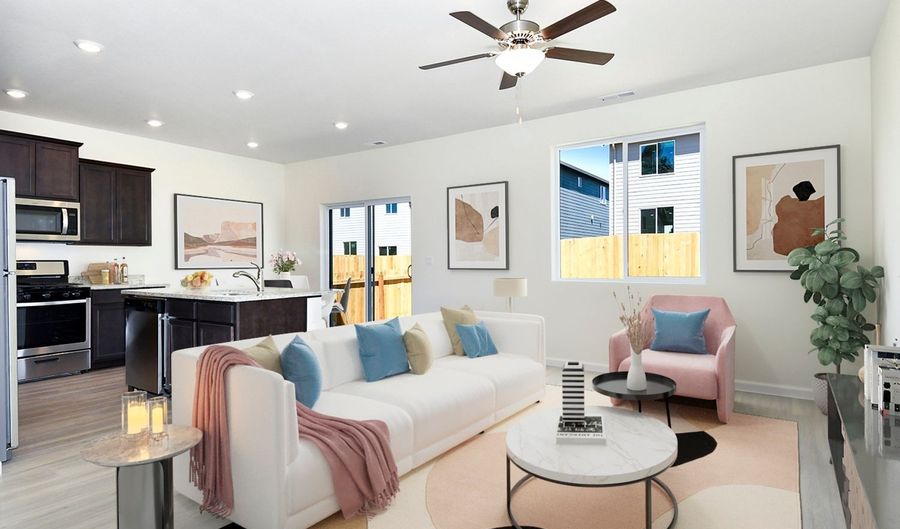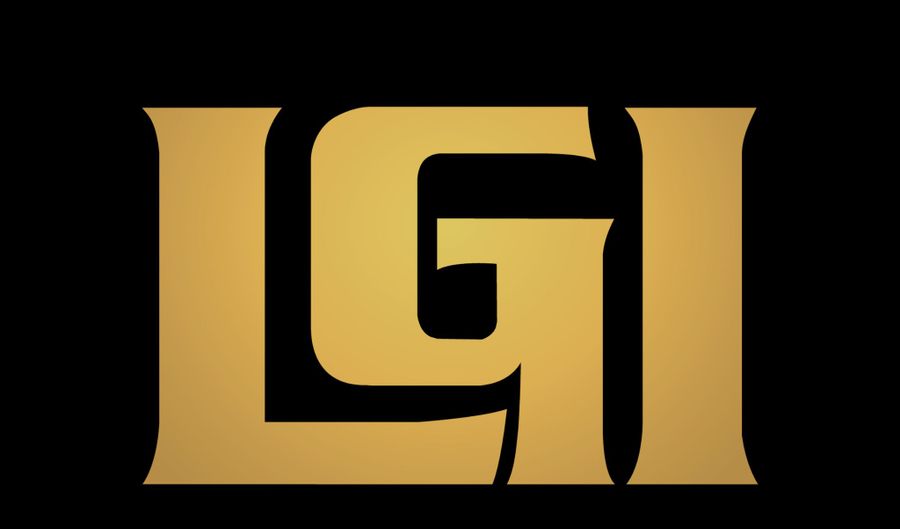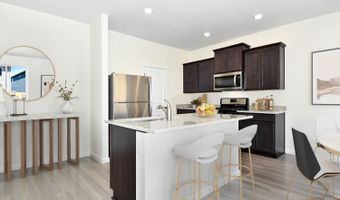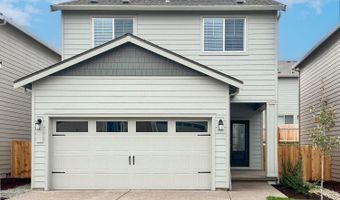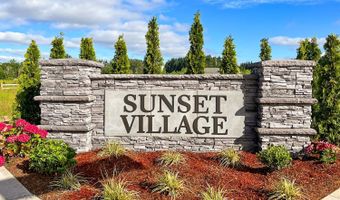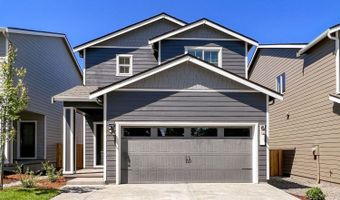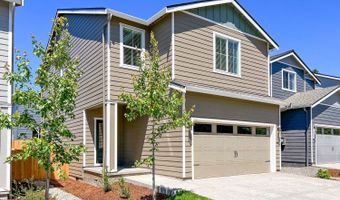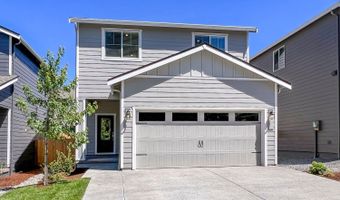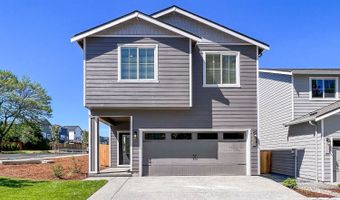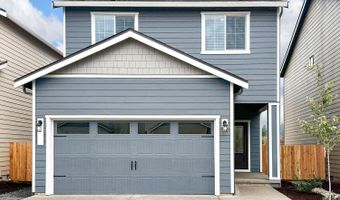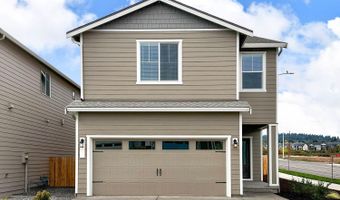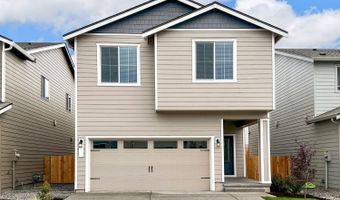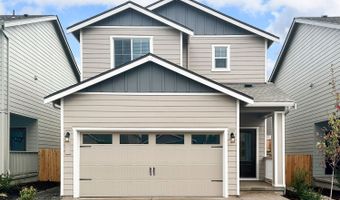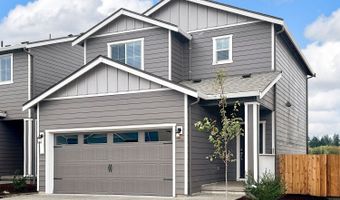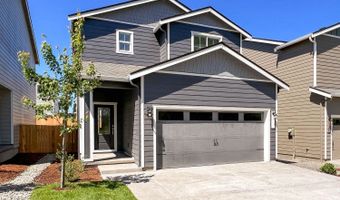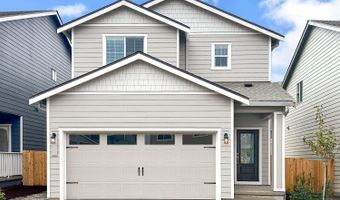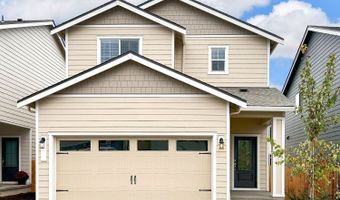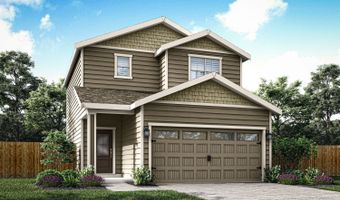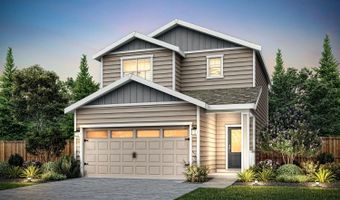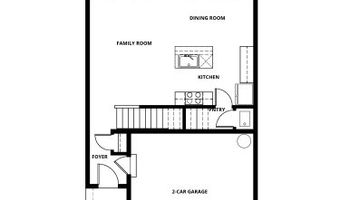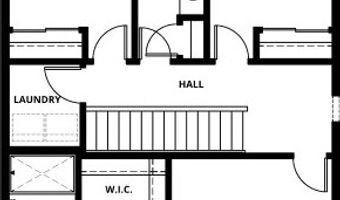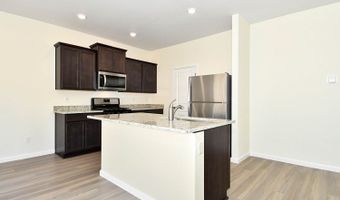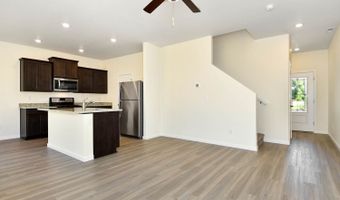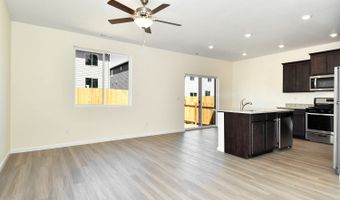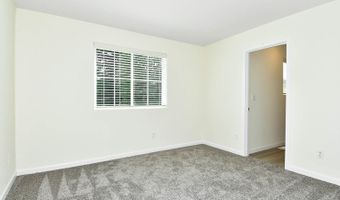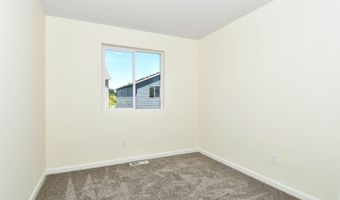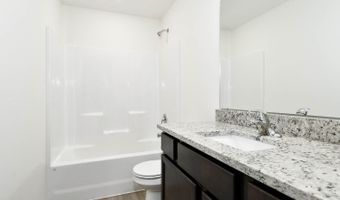3962 SW Duniway Ln Plan: AdamsGresham, OR 97080
Snapshot
Description
With an open entertaining area on the main level and three bedrooms, two bathrooms and a laundry room upstairs, this home provides the space you are looking for in your new home and includes an array of designer upgrades at no extra cost to you.. Fall in love with the modern kitchen featuring stunning cabinets, polished granite countertops and a full set of stainless steel Whirlpool appliances. Find the storage space you need in the attached two-car garage and spacious closets throughout the home. Whether you are greeting family and friends at your covered front entry or enjoying a backyard barbecue under the spacious covered back patio, this home provides the perfect place to elevate your everyday life and make lasting memories.
More Details
History
| Date | Event | Price | $/Sqft | Source |
|---|---|---|---|---|
| Price Changed | $459,900 -4.76% | $358 | LGI Homes | |
| Price Changed | $482,900 +1.05% | $376 | LGI Homes | |
| Price Changed | $477,900 +1.06% | $372 | LGI Homes | |
| Listed For Sale | $472,900 | $368 | LGI Homes |
Nearby Schools
Elementary School Pleasant Valley Elementary School | 0.4 miles away | KG - 06 | |
Elementary School Butler Creek Elementary School | 0.8 miles away | KG - 06 | |
High School Centennial High School | 1.8 miles away | 09 - 12 |
