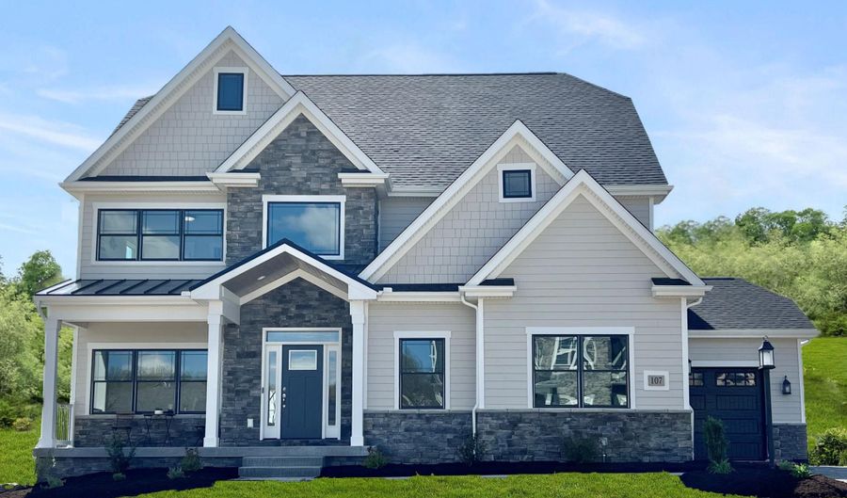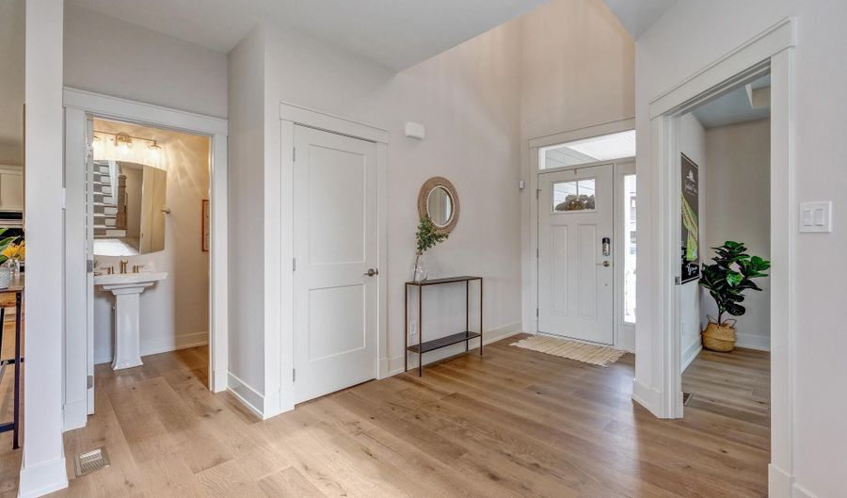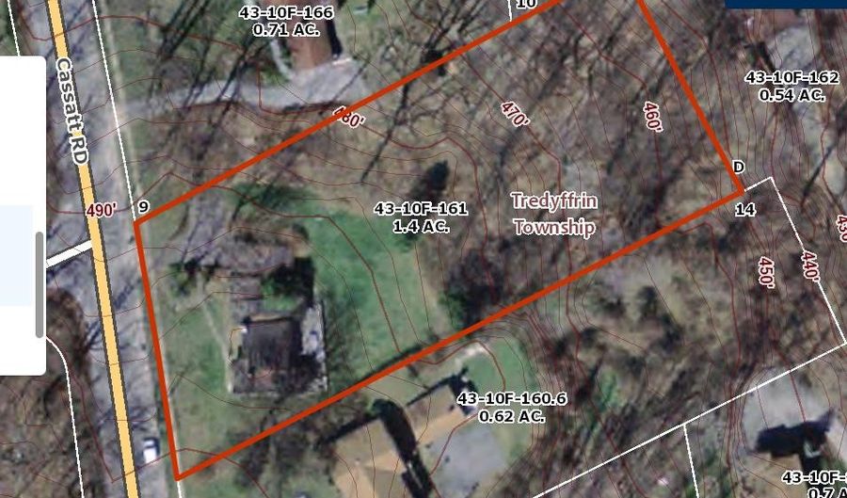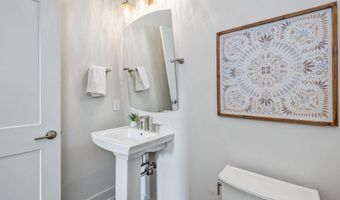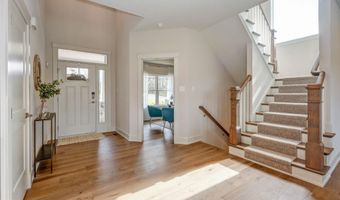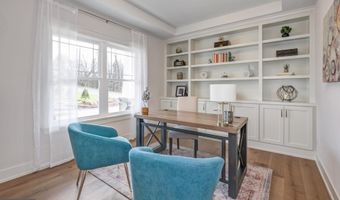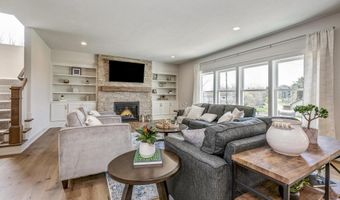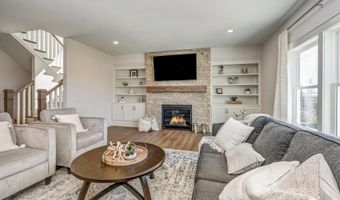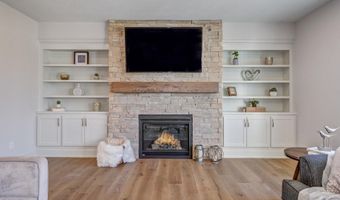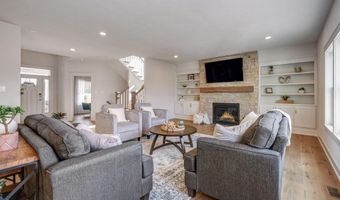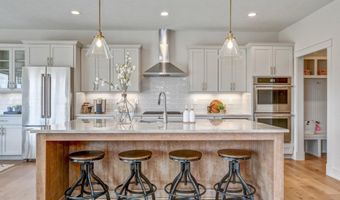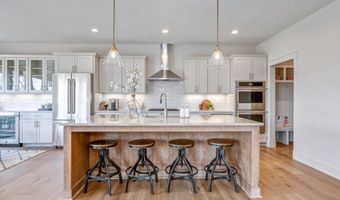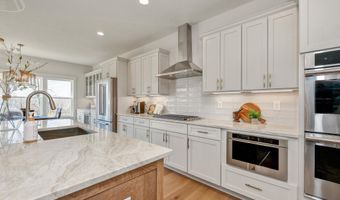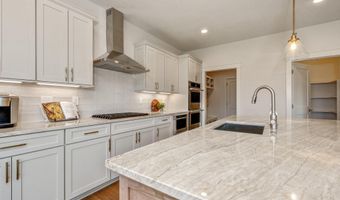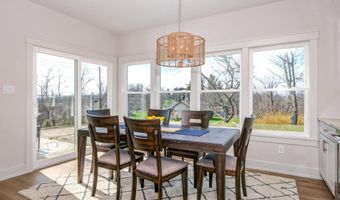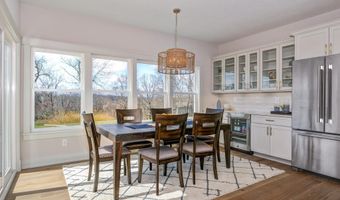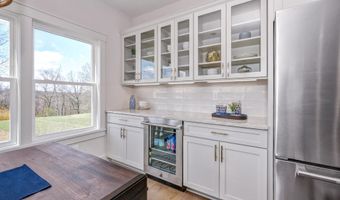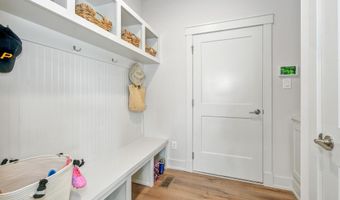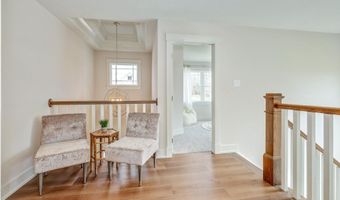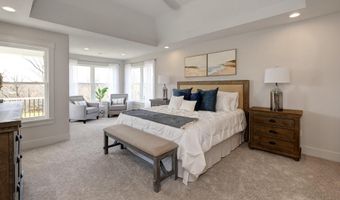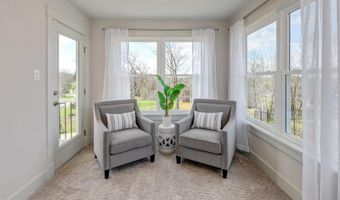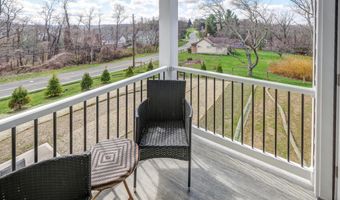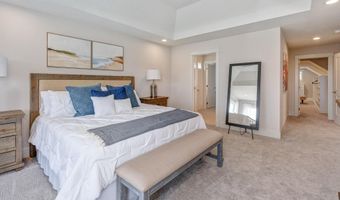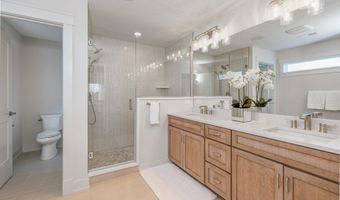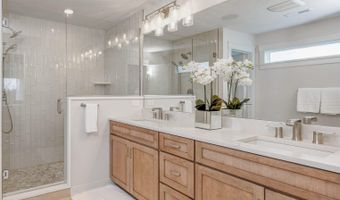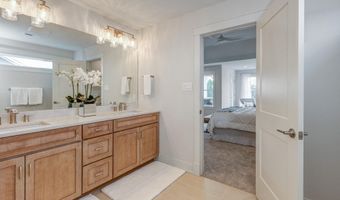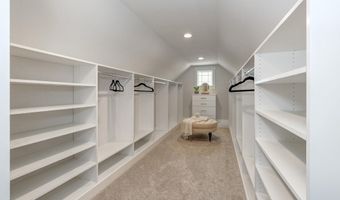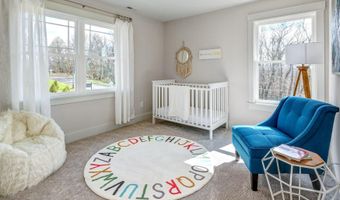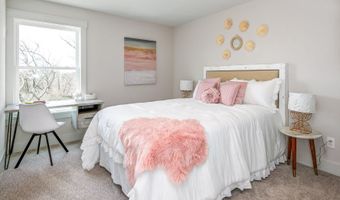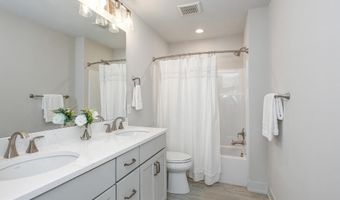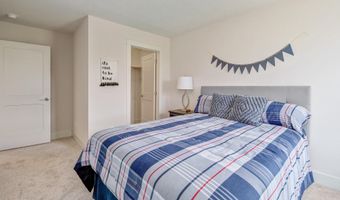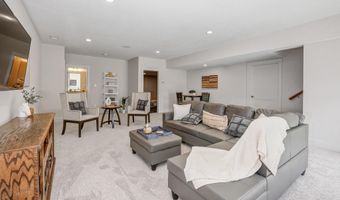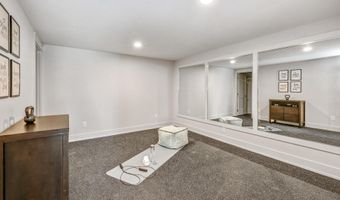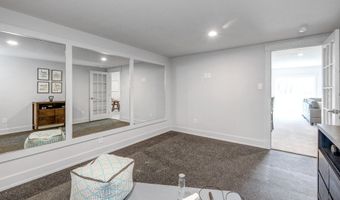395 CASSATT Rd BLBerwyn, PA 19312
Snapshot
Description
Rarely Available - NEW CONSTRUCTION in T/E under 2M! This 1.4 acre homesite offers beautiful and private treelined views while still plenty of area for a clear usable backyard. Sidewalks on Cassatt Rd and neighboring streets make this an easy walk to the elementary, middle and high school! This brand-new, exquisitely designed home offers the pinnacle of modern luxury living. Step inside to a spacious, sunlit open floorplan adorned with high-end finishes, creating an inviting atmosphere for both gatherings and everyday living. The gourmet kitchen features a top tier design and is truly the heart of the home. Upstairs the primary suite is a haven of comfort, complemented by a spa-like ensuite bathroom, sitting area, and walk-in closet. Two additional bedrooms share a sizable jack and jill bath, while bedroom 4 has its own bathroom. An optional third floor adds versatility with customizable space to meet your needs. The basement offers various options to finish and expand the space for your family. *Pictures are from a previously built home that is a similar floor plan and includes options and upgrades not included in the listed price.
More Details
History
| Date | Event | Price | $/Sqft | Source |
|---|---|---|---|---|
| Listed For Sale | $1,446,548 | $507 | KW Greater West Chester |
