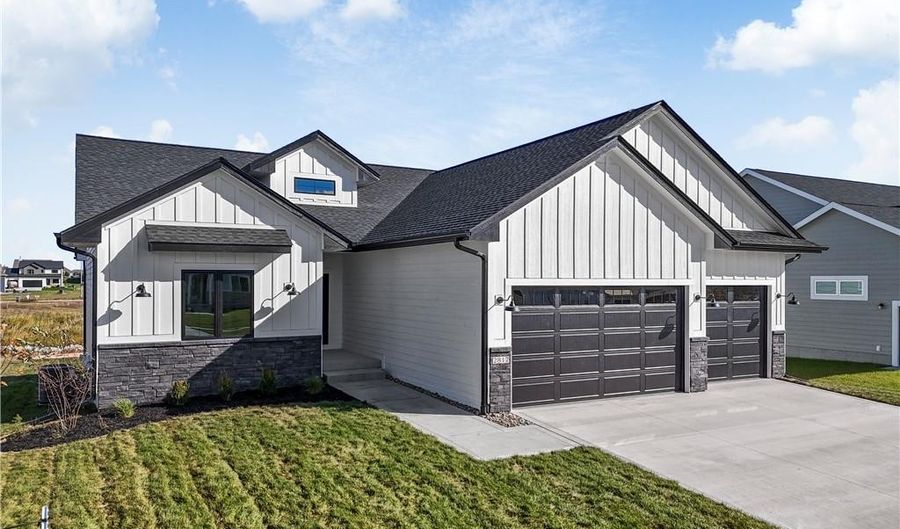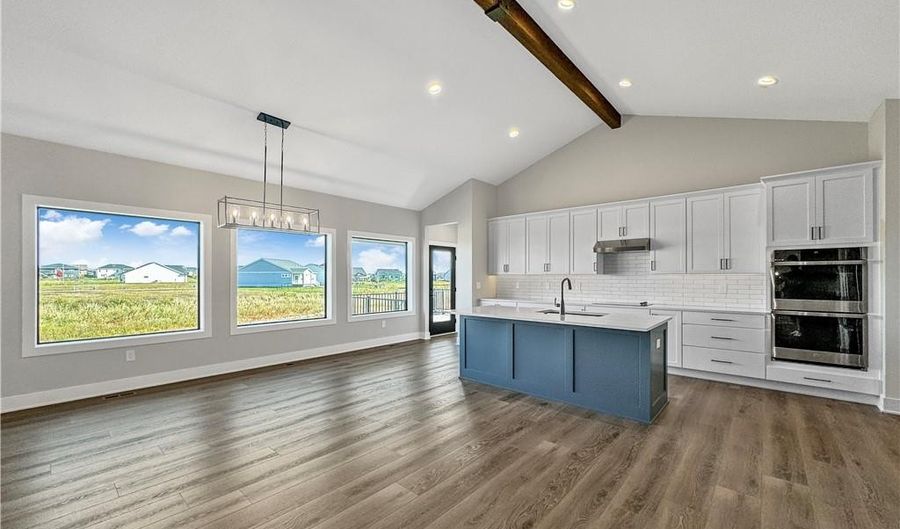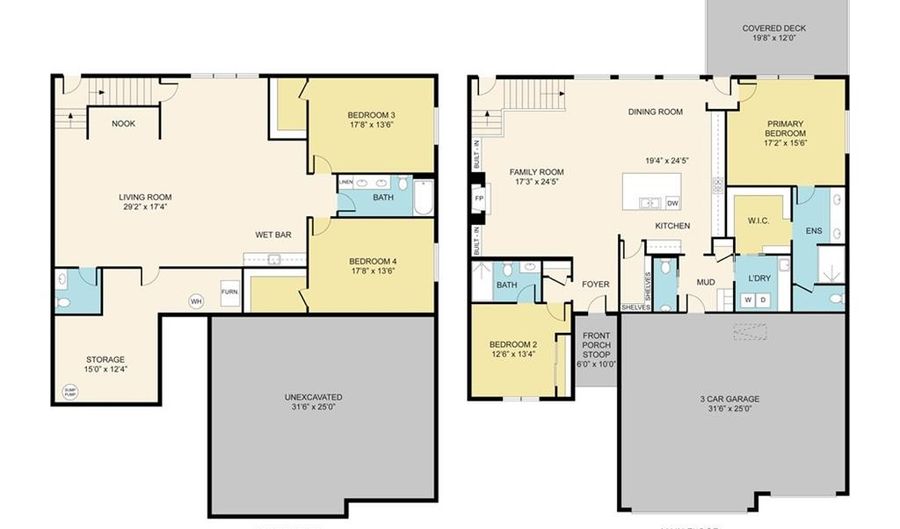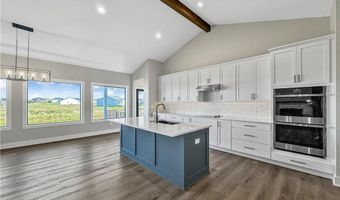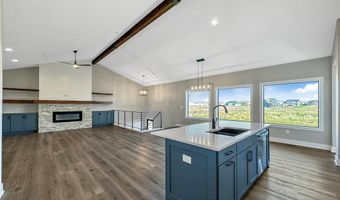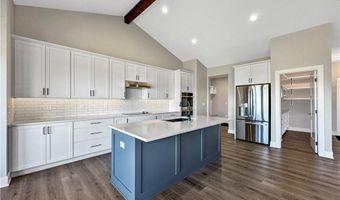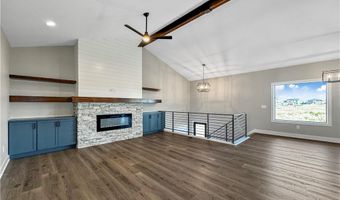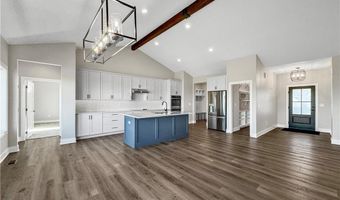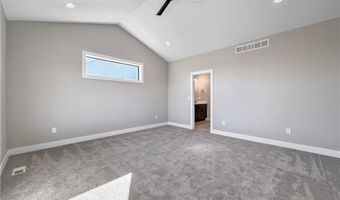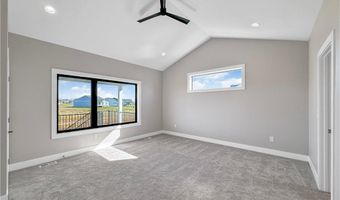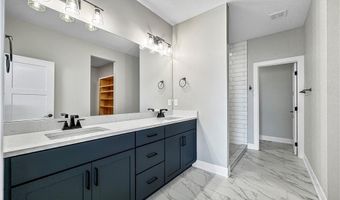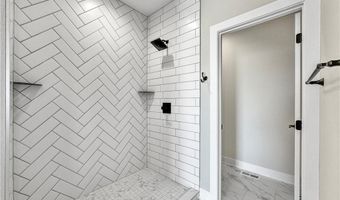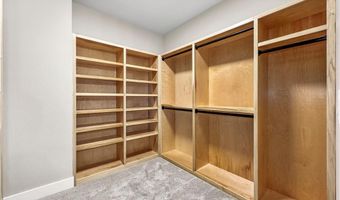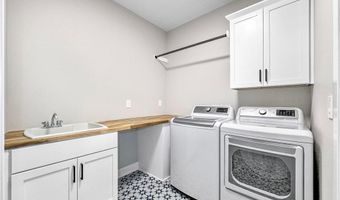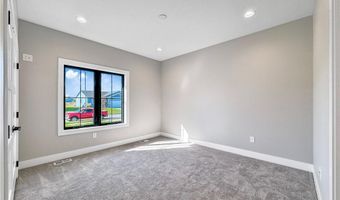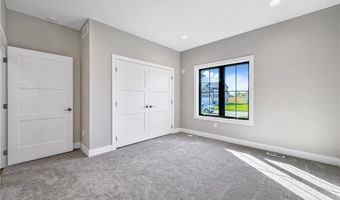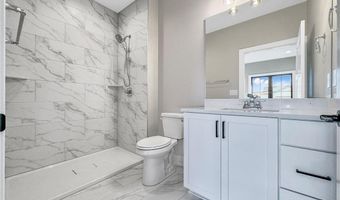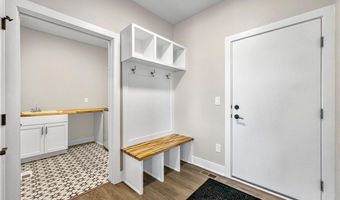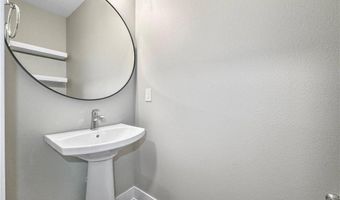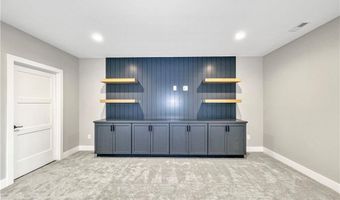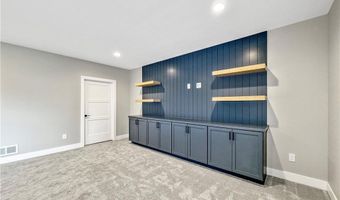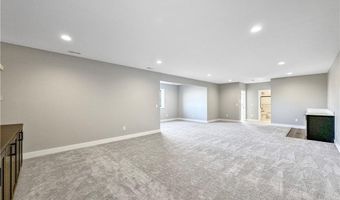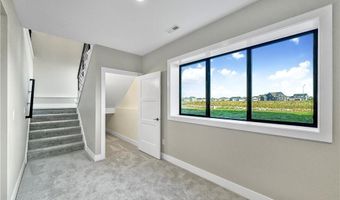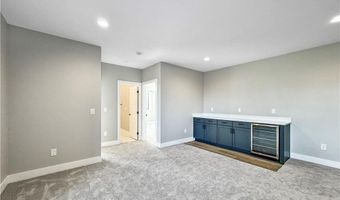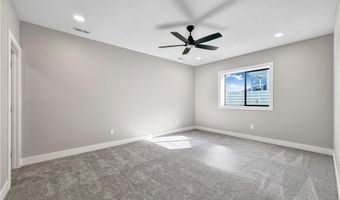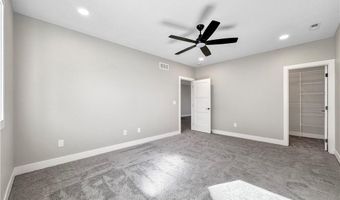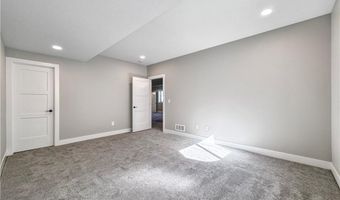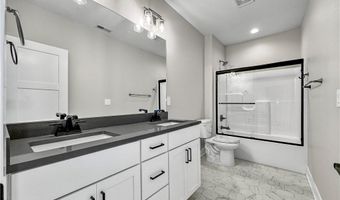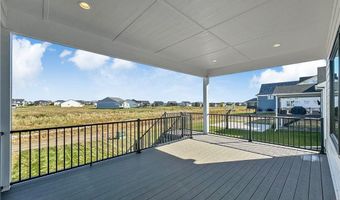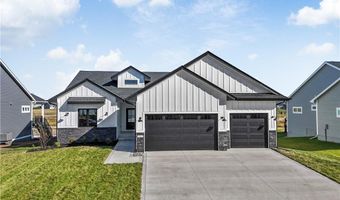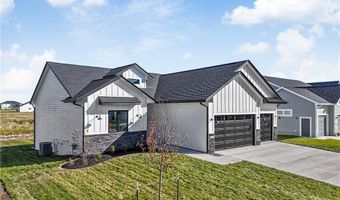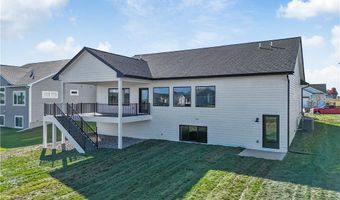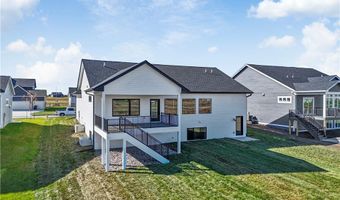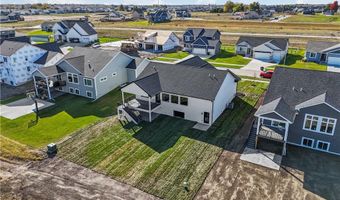3948 NW 177th Ct Clive, IA 50325
Snapshot
Description
Executive ranch in Clive's Shadow Creek! Synergy Homes presents the Ava Plan with modern farmhouse design! The main level offers an open concept kitchen to family room with cathedral vault, large fireplace, and beautiful views from the wall of windows. You will love the gourmet kitchen offering SS appliances with wall oven & walk in pantry. The generously sized island will be perfect for entertaining or take them outside to the covered deck. The master suite offers a tray ceiling, double vanity, large walk in full tile shower, separate water closet & large walk in closet with custom shelving. The main level is rounded off with guest bedroom & 3/4 bath ensuite, mudroom off garage, half bathroom for guests & laundry off master closet. The garage is 26’ deep with 8’ doors. Heading down stairs you’ll find a generous second family room perfect for entertaining with wet bar, two large guest bedrooms with walk in closets, full bathroom and another half bath for guests! Clive's newest development that is close to schools, shopping, amenities that Waukee has to offer. Waukee Northwest Feeder boundary location. All information obtained from Seller and public records.
More Details
History
| Date | Event | Price | $/Sqft | Source |
|---|---|---|---|---|
| Listed For Sale | $775,000 | $404 | RE/MAX Precision |
