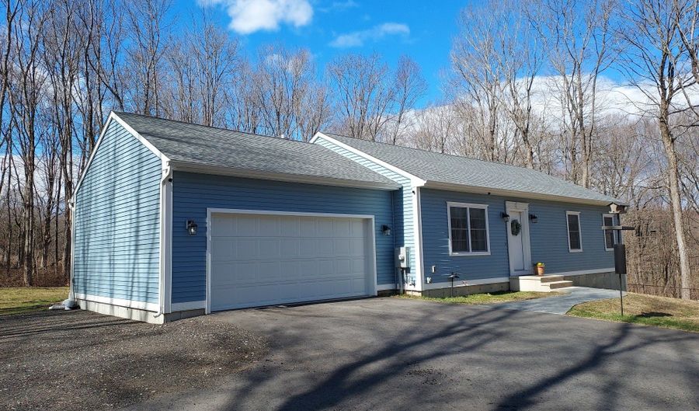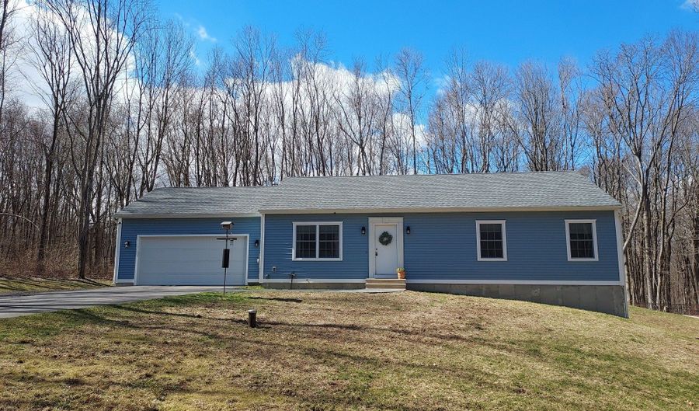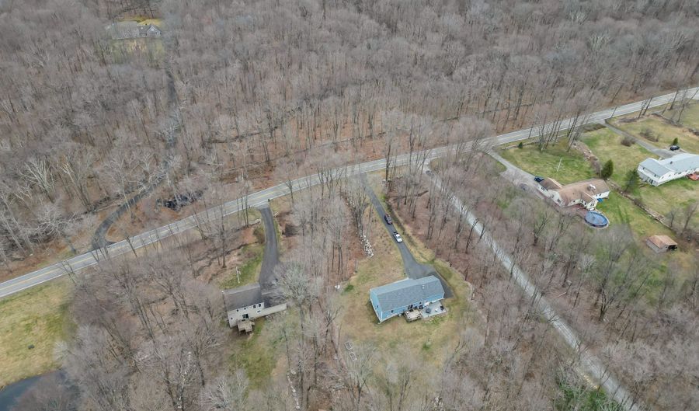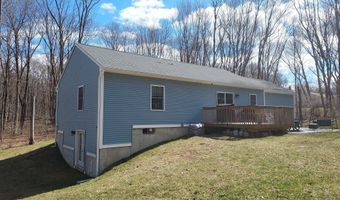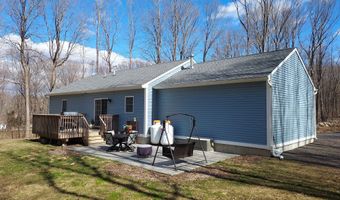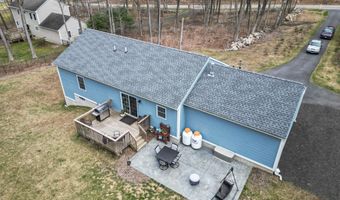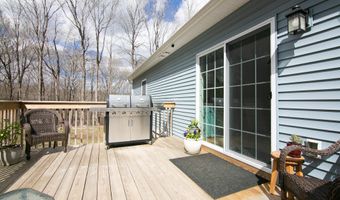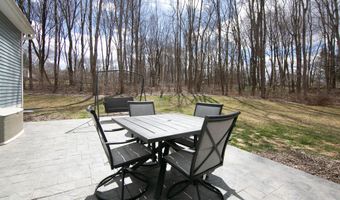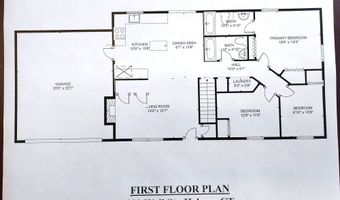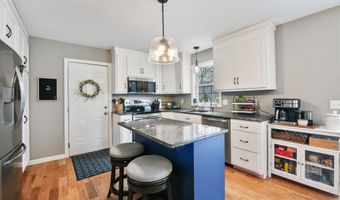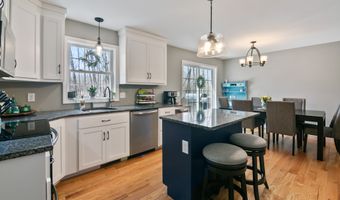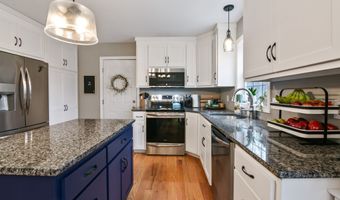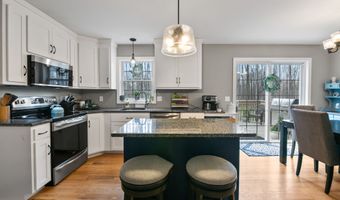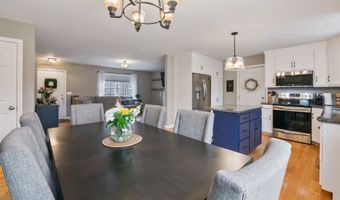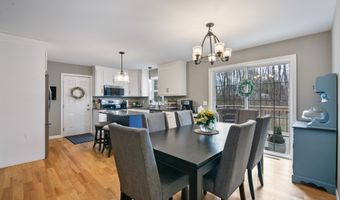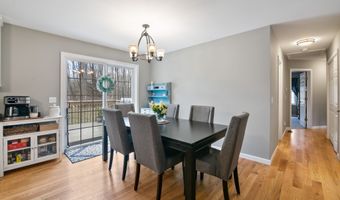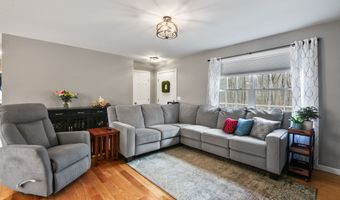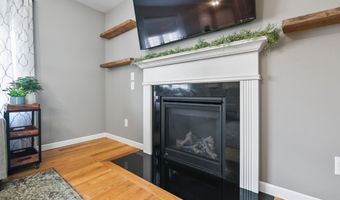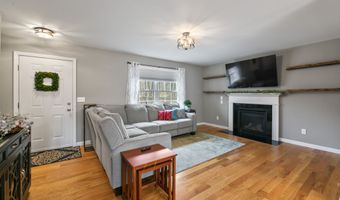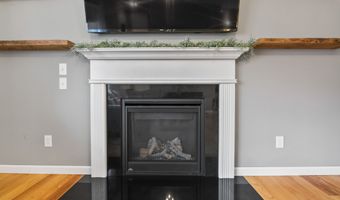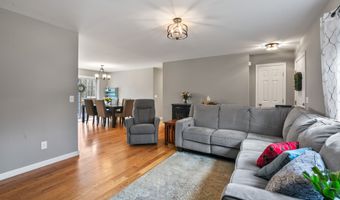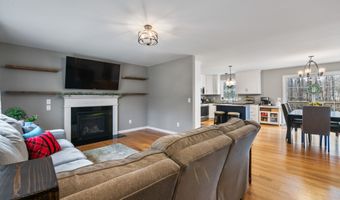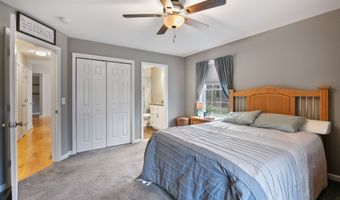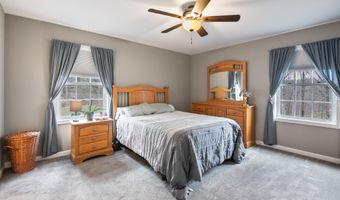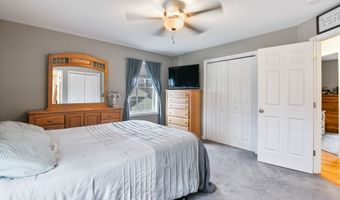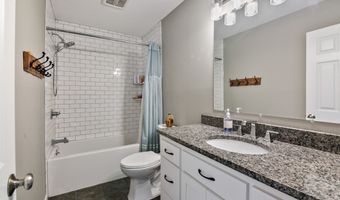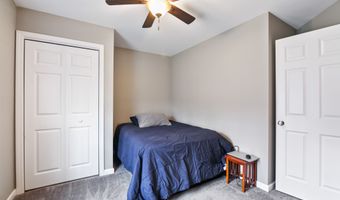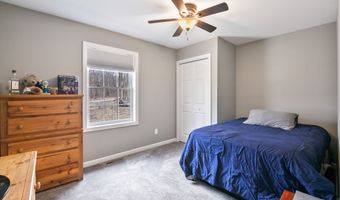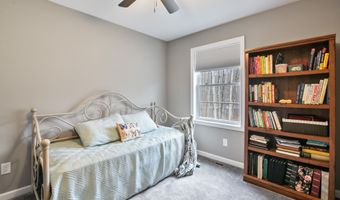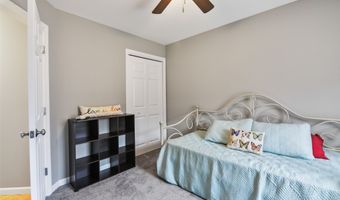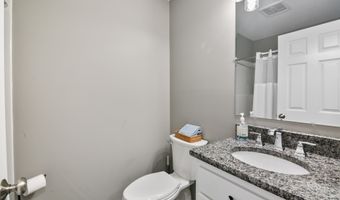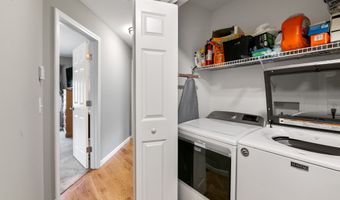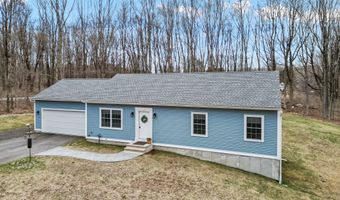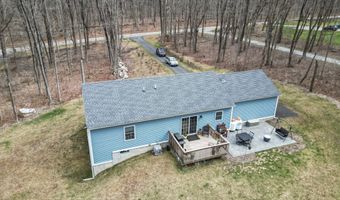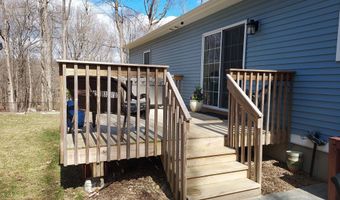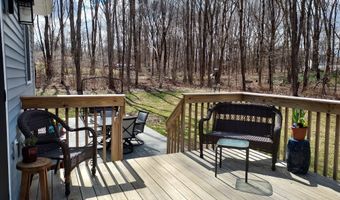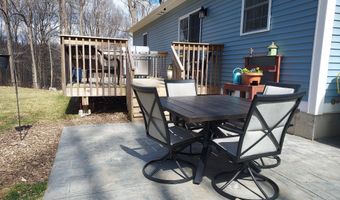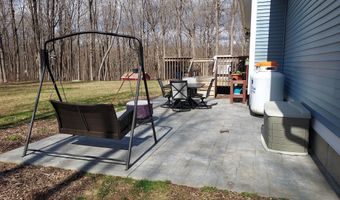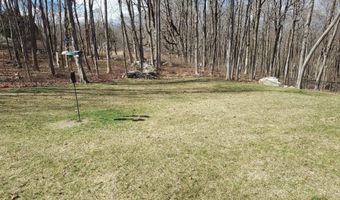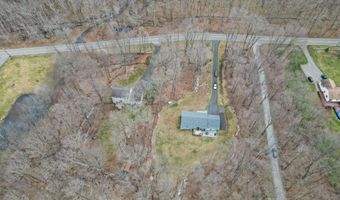389 Wall St Hebron, CT 06248
Snapshot
Description
SINGLE level living offered with this Three year young Ranch features 1288 Sq. Ft. open floor plan Kitchen, Dining, & Living Room areas all w/4”width oak flooring-set back off full paved drive on a 1.45 acre country quiet setting! L-shape Kitchen arrangement of painted shaker cabinetworks, granite counters, granite top kitchen island w/breakfast bar conveys with a full complement of upgraded appliances-oven-range w/air-fryer oven, S/S refrigerator/dual ice makers, dishwasher, and convection microwave oven! Open Dining Area w/West facing sliding glass door flows onto private rear 12’x14’deck w/direct piped propane grill & added ground level 15’x 24’ stamped concrete patio! This Floor Plan & well-placed outdoor features great for hosting friends and family gatherings! Spacious Living Room offers HW floors & mood setting gas log fireplace! BR Wing hallway w/HW floors & first floor laundry space. Primary bedroom features carpeted flooring, dual closets, and Primary Bathroom w/custom tile wall deep tub/shower, tile floor, and granite top bathroom vanity! Additional two bedrooms complete the floor plan with access to a second full bath with Stall Shower, Tile Floors, and Granite Top Vanity. This home is served by high efficiency propane warm air furnace, Generator Ready-200 amp electrical service, 50 gallon hot water heater, with propane/gas option ALL circuit capable portable generator to convey, full paved driveway. Two-Car attached 22'x22' garage! Close to All Local Services!
More Details
History
| Date | Event | Price | $/Sqft | Source |
|---|---|---|---|---|
| Listed For Sale | $429,900 | $334 | Century 21 AllPoints Realty |
Nearby Schools
High School Rham High School | 1.1 miles away | 09 - 12 | |
Middle School Rham Middle School | 1.3 miles away | 07 - 08 | |
Elementary School Hebron Elementary School | 2 miles away | 03 - 06 |
