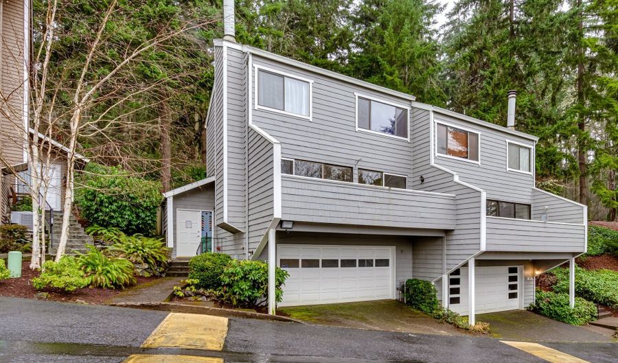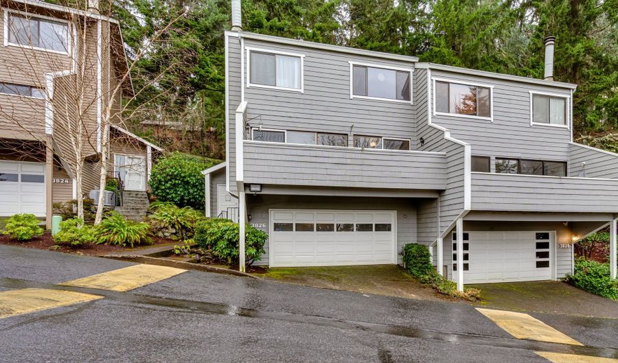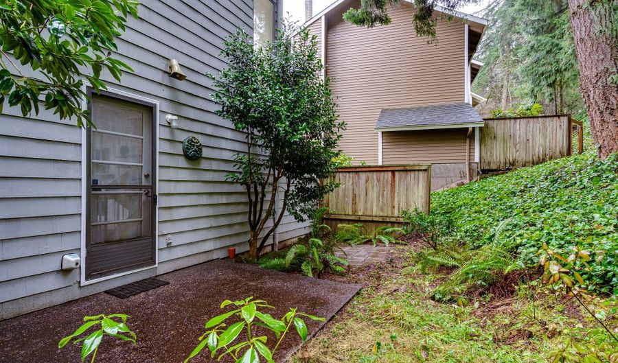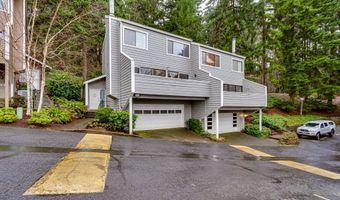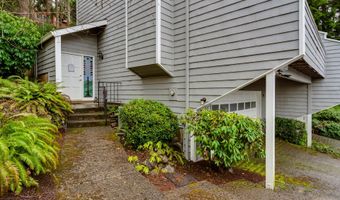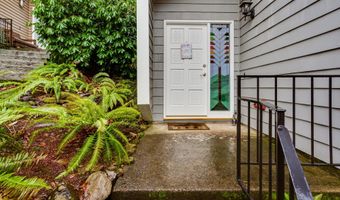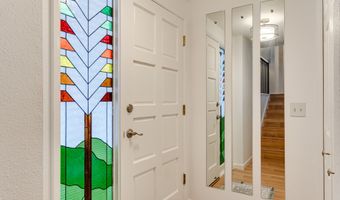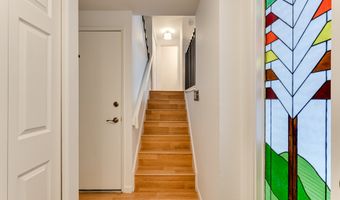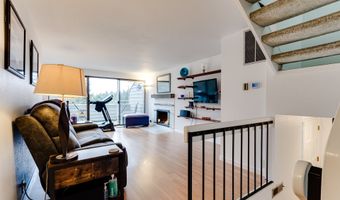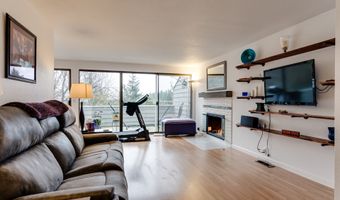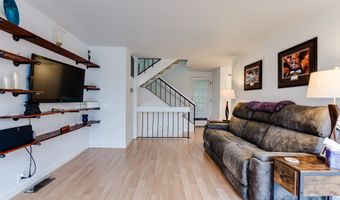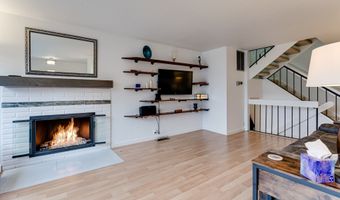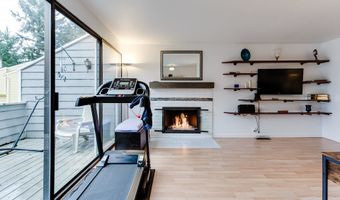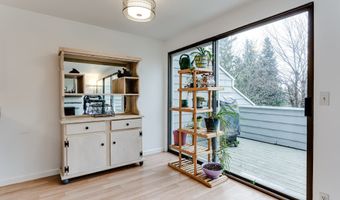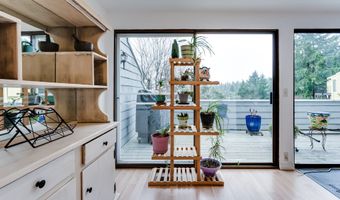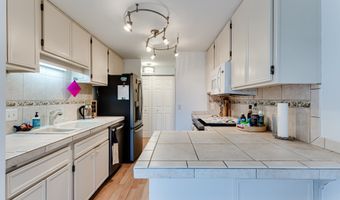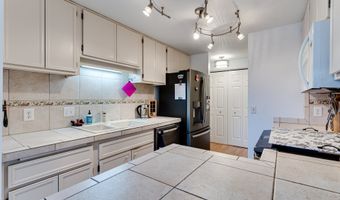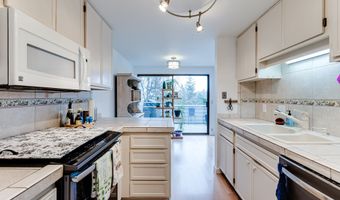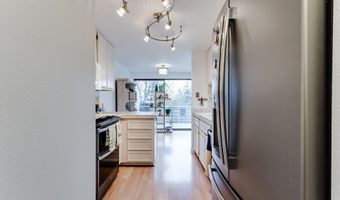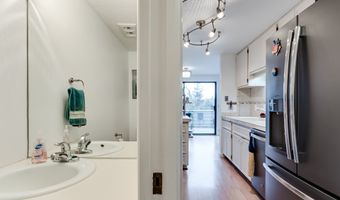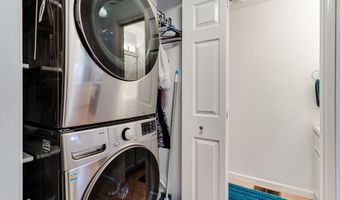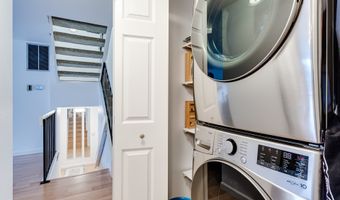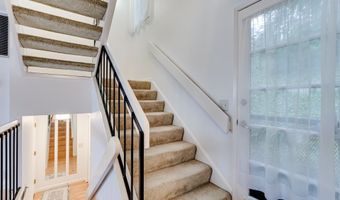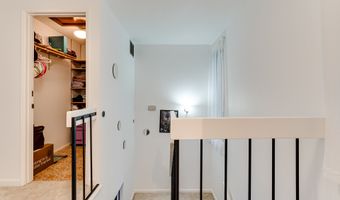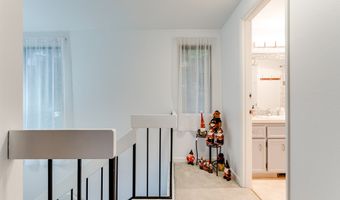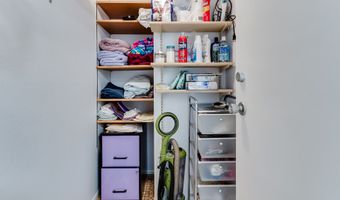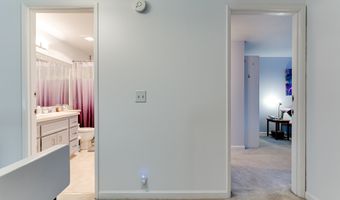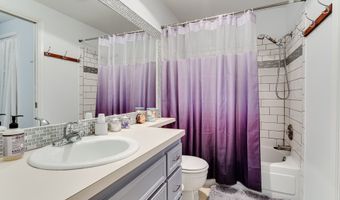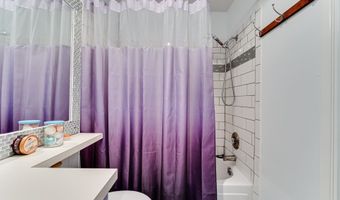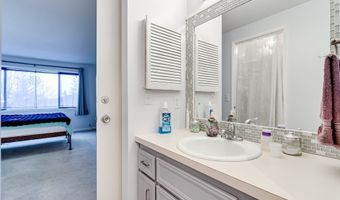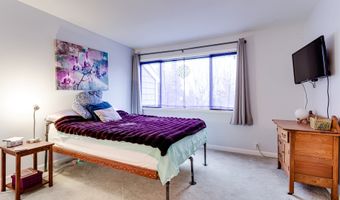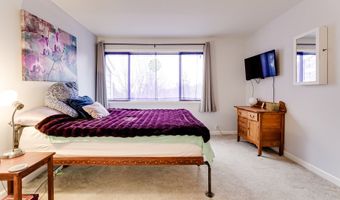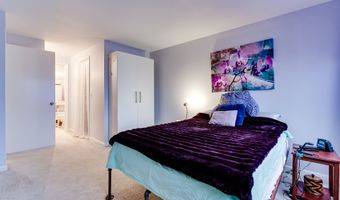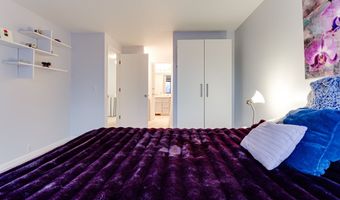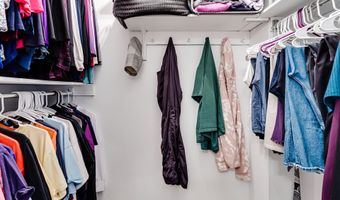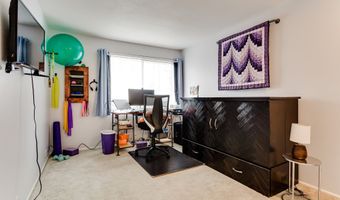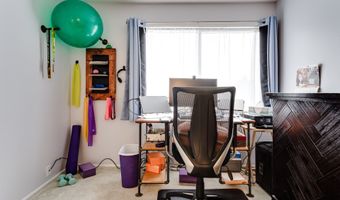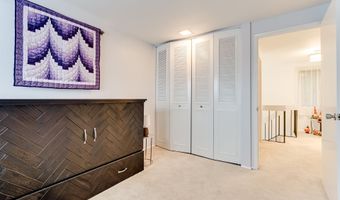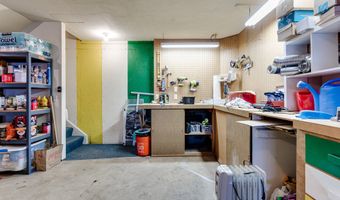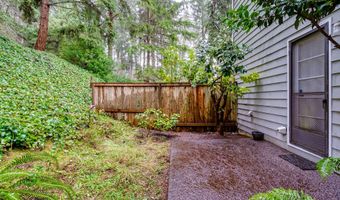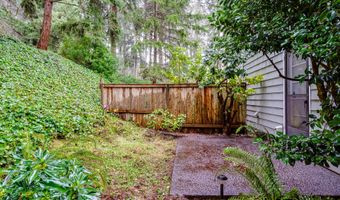3826 COLONY OAKS Dr Eugene, OR 97405
Snapshot
Description
Discover the perfect blend of comfort and style in this light and bright 2-bedroom, 1.5-bathroom condo nestled in the charming Colony Oaks community. The home boasts a fantastic layout with a seamlessly flowing living room and kitchen on the main level, creating an inviting space for both relaxation and entertaining. Step into a modern haven with stainless steel appliances that were thoughtfully upgraded in 2018, enhancing the kitchen's functionality and aesthetic appeal. The entire interior has been freshly painted, creating a crisp and clean atmosphere that welcomes you home. Enjoy the ambiance of a cozy gas fireplace, adding warmth to the living space, while updated LED lights throughout provide a touch of contemporary elegance. Upstairs, find the two bedrooms offering a private retreat, ensuring a restful night's sleep. Furnace and heat pump replaced in 2021 and regularly serviced, guaranteeing year-round comfort. The spacious 2-car garage goes beyond convenience, featuring additional storage space and a workshop area, catering to all your storage and hobby needs. SELLER CREDIT for the first year of HOA! Contact your favorite REALTOR® today for a private showing!
More Details
History
| Date | Event | Price | $/Sqft | Source |
|---|---|---|---|---|
| Listed For Sale | $318,000 | $270 | Hybrid Real Estate |
Nearby Schools
Middle School Kennedy Middle School | 0.6 miles away | 06 - 08 | |
Elementary School Mccornack Elementary School | 0.7 miles away | KG - 05 | |
High School Churchill High School | 0.8 miles away | 09 - 12 |
