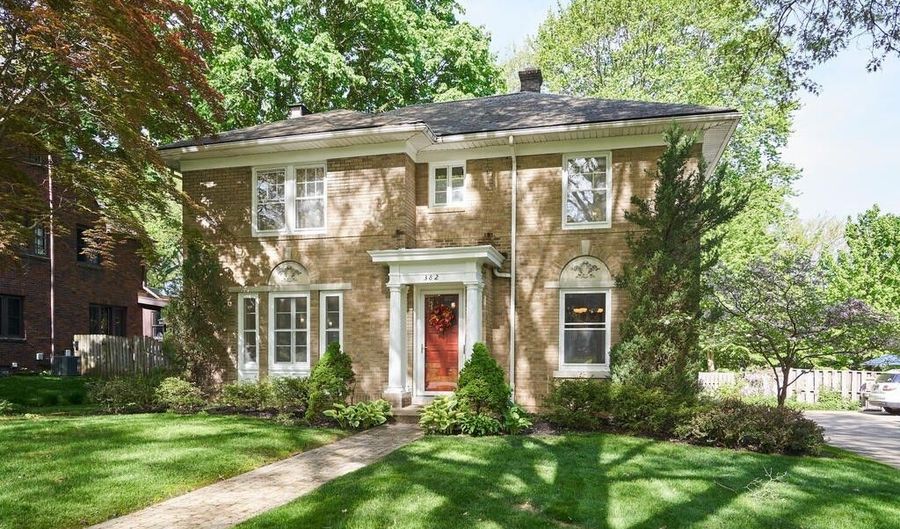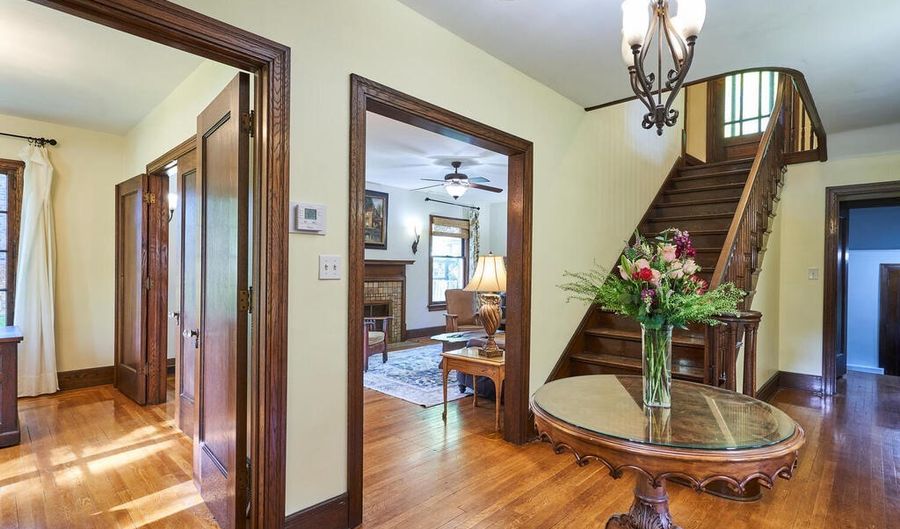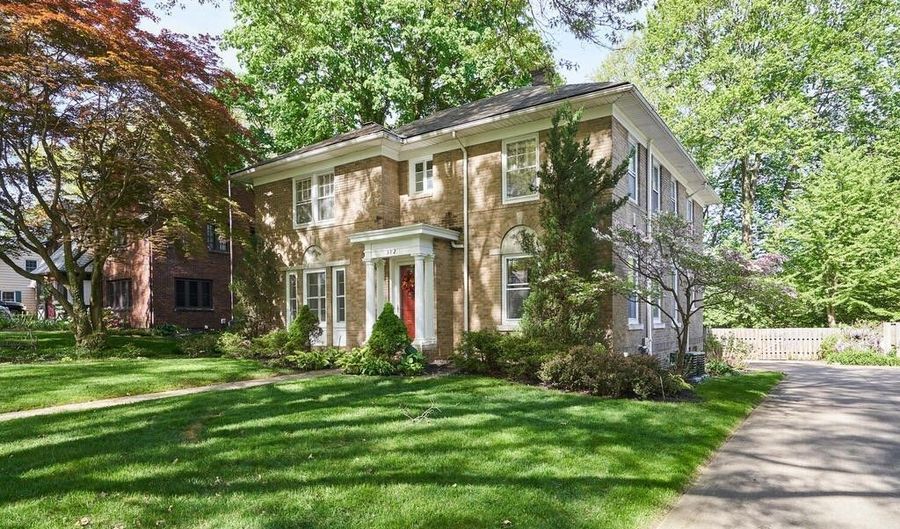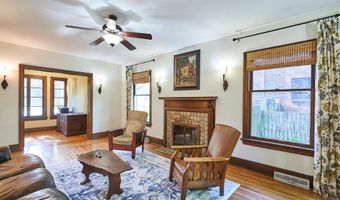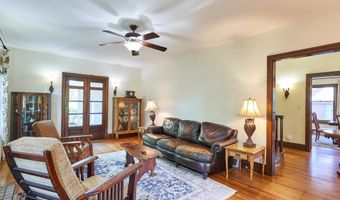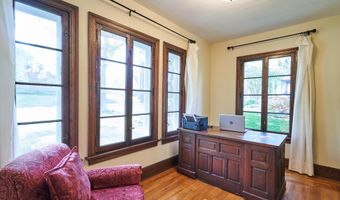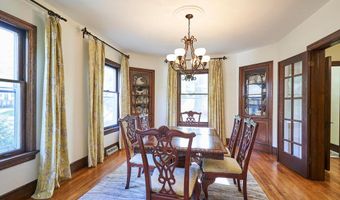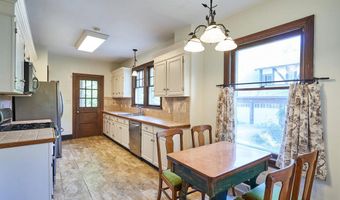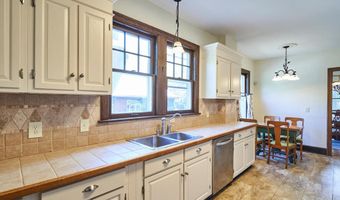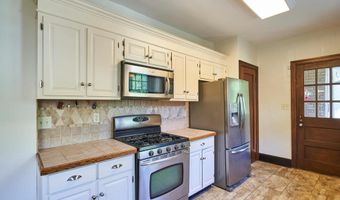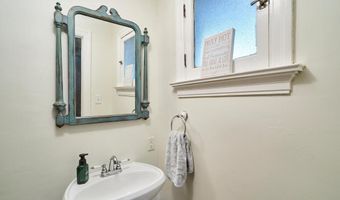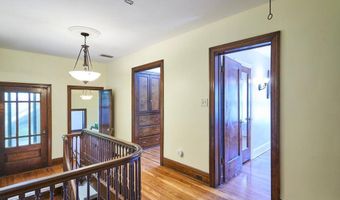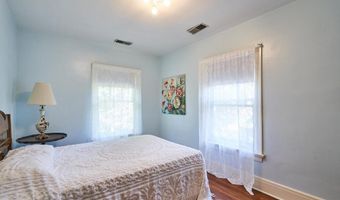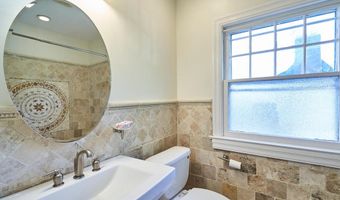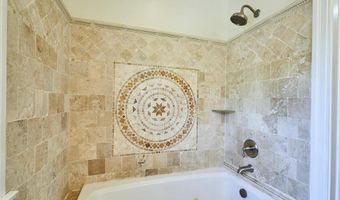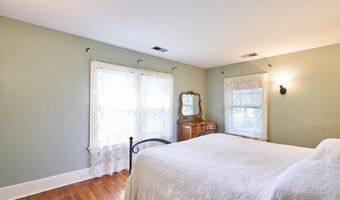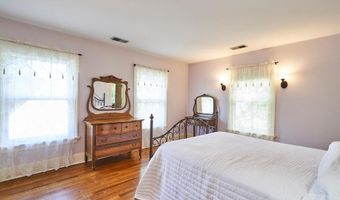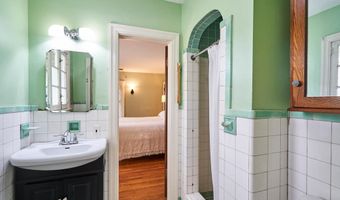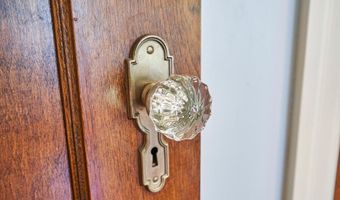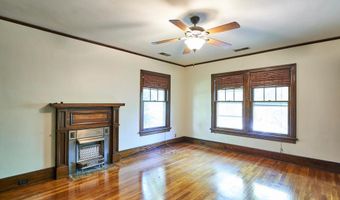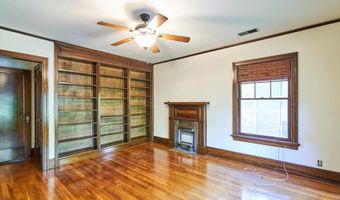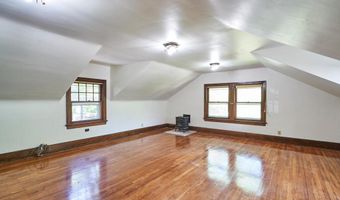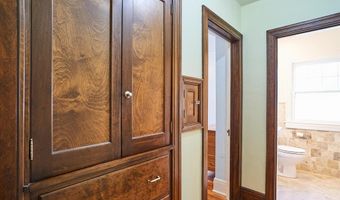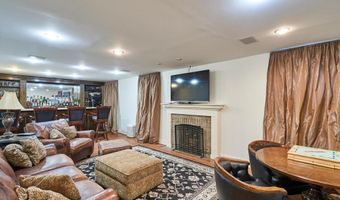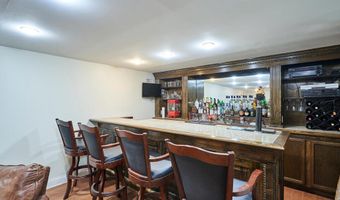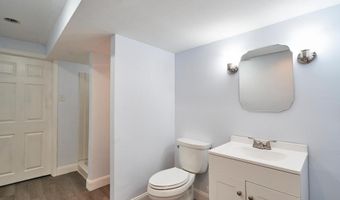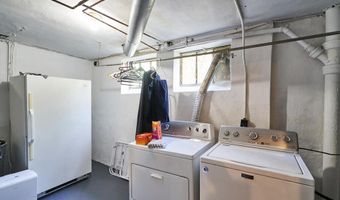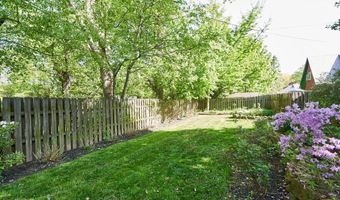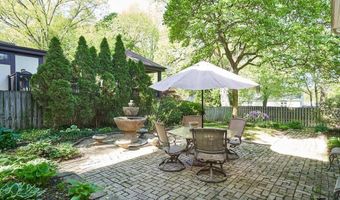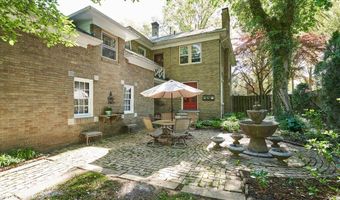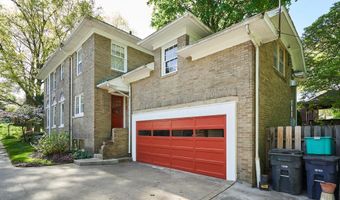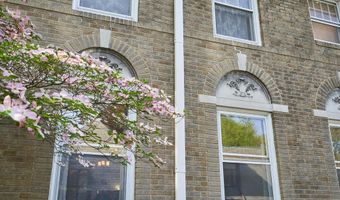382 Dorchester Rd Akron, OH 44320
Snapshot
Description
Call to see this charming historical all brick home with a slate hip roof. Step back into time with a tiled foyer and glass french doors opening into a center hall colonial. The first floor den is to the left of the foyer with wood floors. The living room has wood floors and a Wood burning fireplace designed by Ernest Bachelder, who was a leader in the Arts and Crafts movement. There are glass french doors at the the back of the living room leading to a brick patio with 2 level back yard surrounded in privacy with a wood fence. The formal dining has built in cabinets and glass french doors to close off the foyer. The kitchen has painted white painted cabinets, tiled counter top and laminate flooring, with a pantry. There is a front and back stair case leading to the second floor. There is a jack n jill bath between 2 of the bedrooms and an additional hall bath for the other bedrooms. Upstairs is also a second study with a fireplace, with built ins. This could be a 4th bedroom. Over the garage and at the landing of the back staircase is a large flex room that would make a nice family room or a large bedroom. The lower level is finished fireplaced rec room with a large wet bar that has a granite counter top, a kegerator and dishwasher, and LTV flooring. There also is the 3rd full bath -remodeled in 23.
More Details
History
| Date | Event | Price | $/Sqft | Source |
|---|---|---|---|---|
| Listed For Sale | $369,900 | $105 | RE/MAX Crossroads Properties |
Nearby Schools
Elementary School Rankin Elementary School | 0.4 miles away | KG - 05 | |
High School Buchtel High School | 0.5 miles away | 09 - 12 | |
Middle School Perkins Middle School | 0.6 miles away | 06 - 08 |
