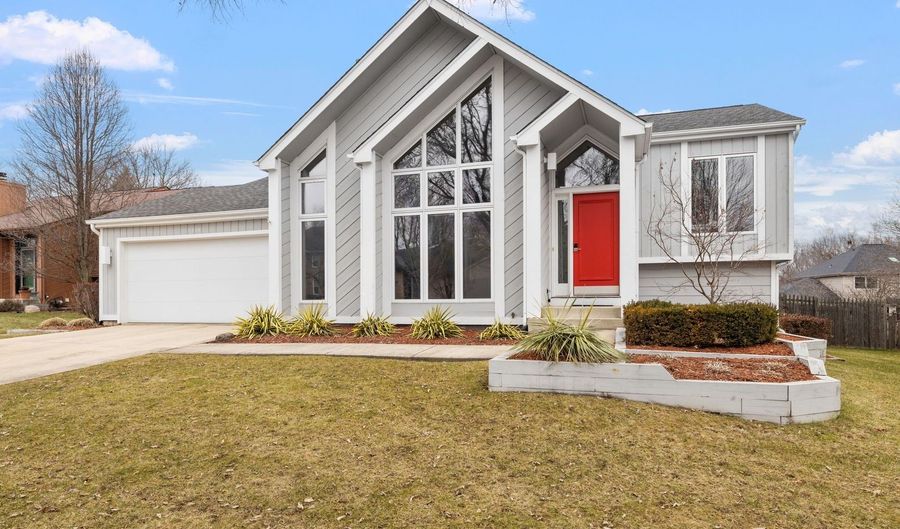3808 Hagen Ct Woodridge, IL 60517
Snapshot
Description
Stunning Custom Contemporary Home In Seven Bridges Estates! Highly Acclaimed Dist. 203 Schools! Nestled in a quite cul-de-sac, be prepared to be Wowed by this Homes' Open Concept Floor Plan, Floor to Ceiling Windows Showering an Abundance of Natural Light throughout the 1st Floor, Warm Hardwood Flooring, Vaulted Ceilings and a Gorgeous Totally Renovated Kitchen that will Delight any Chef in the Family! This Amazing Kitchen boasts Beautiful Custom Cabinetry, High-end Stainless Steel Appliances, (Jenn-Air), Gleaming Granite Countertops, Large Pantry, Butterfly Sink as well as Stunning Fixtures and Lighting. Right off the Kitchen is a Renovated Half Bath and Mud Room featuring Large Coat Closet and another Pantry/Storage Area. The Kitchen's Dining area is adjacent to a sliding patio door that leads out to a Huge Two-Tier Deck. Great for entertaining, the Deck overlooks a Sprawling Fenced Backyard! Dramatic Living Room is Light, Bright and Showcases a Sleek Wood-Burning Fireplace that has been totally refaced and is an artistic focal point in the room. The Living Room flows into a Large Dining Room which has a Patio Door opening to the Deck providing Great Flow for Entertaining and Beautiful Views of the Yard. Steps down from the Main Floor is a Spacious Family Room providing a cozy retreat with a glass sliding door leading to a Flag-Stone Patio. Both are great areas to relax and unwind at the end of a busy day. The Master Suite is a Secluded Retreat on the 3rd level of the home. This Suite hosts a Huge Bedroom with Sitting Area, Vaulted Ceilings, Skylights, Hardwood Floors and French Doors leading to a Spa-like Master Bath complete with Soaking Tub, Privacy Windows, Full Shower and Two Walk-In Closets. The Second Level of the home has Two Spacious Bedrooms with Vaulted Ceilings and a Full Hall Bath with many Updates! Completing the home is a Full Finished Basement with a Family Room, Office, Laundry Room, Storage Room and Furnace/Utility room. There is a spacious 2-Car garage with Epoxy Floors, Work Space with Cabinets and Access to above garage Attic. Quick Walk to Seven Bridges Park and Walking Trails, Minutes to Expressways, Shopping and Entertainment! Fabulous Home, Fabulous Location!
More Details
History
| Date | Event | Price | $/Sqft | Source |
|---|---|---|---|---|
| Listing Removed For Sale | $695,000 | $331 | @properties Christie's International Real Estate | |
| Listed For Sale | $695,000 | $331 | @properties Christie's International Real Estate |
 Is this your property?
Is this your property?