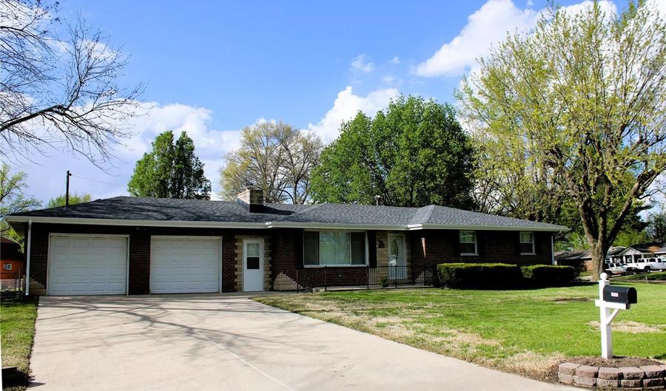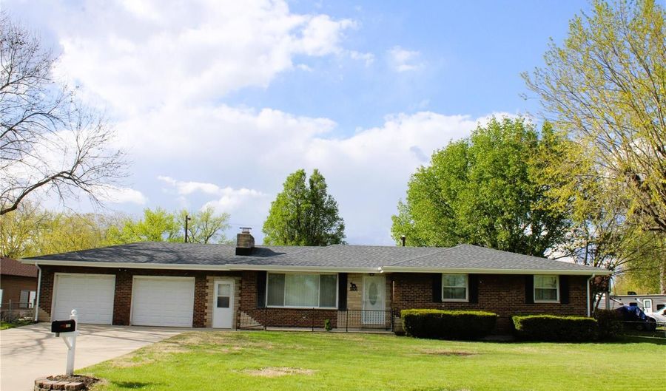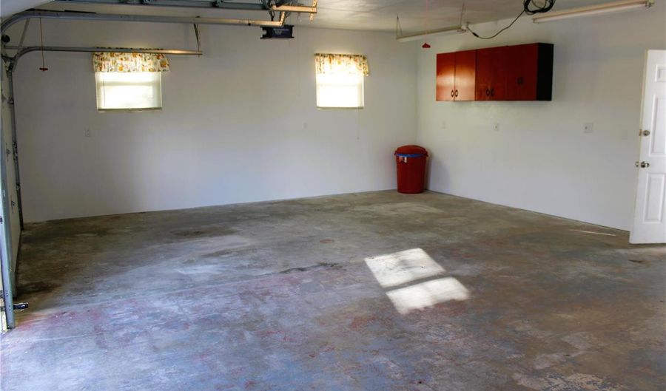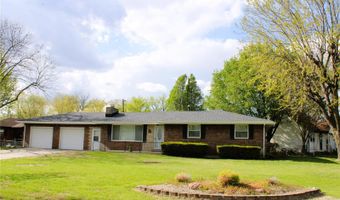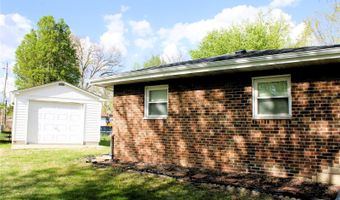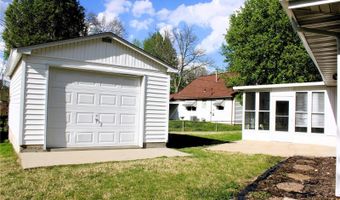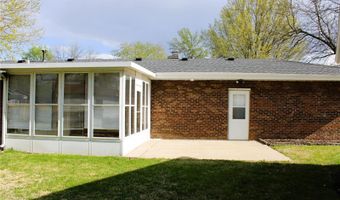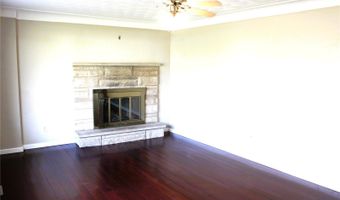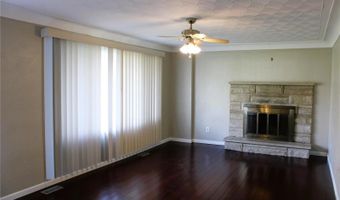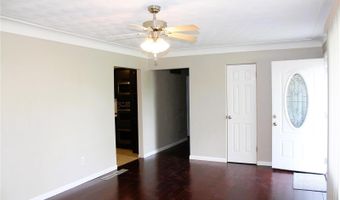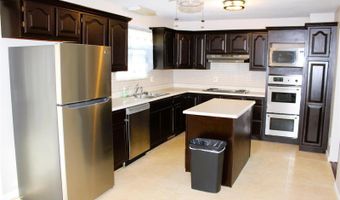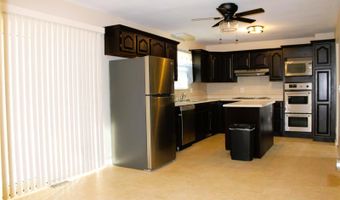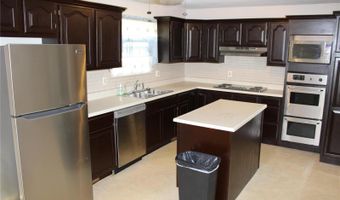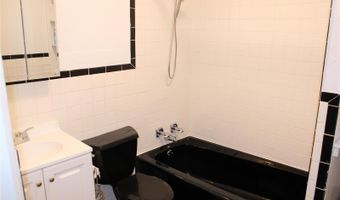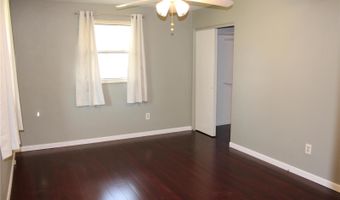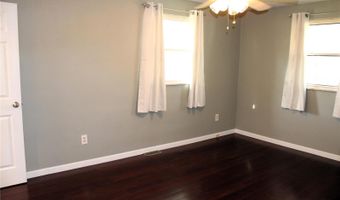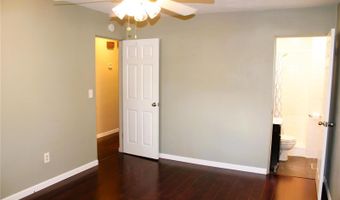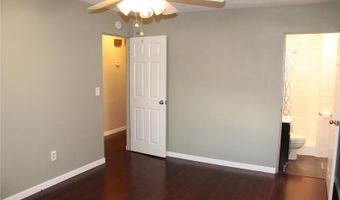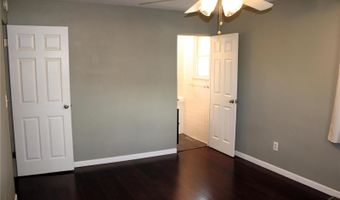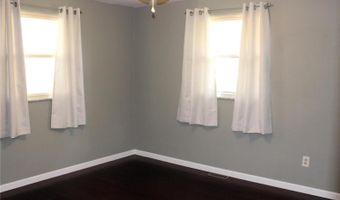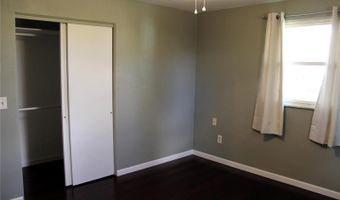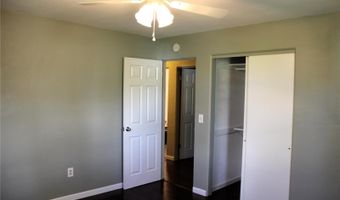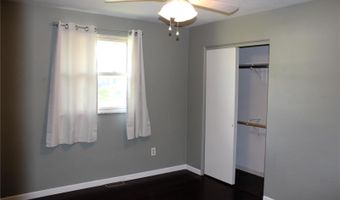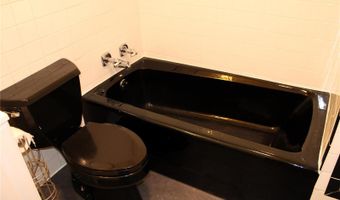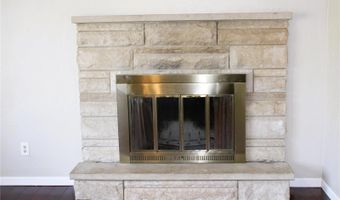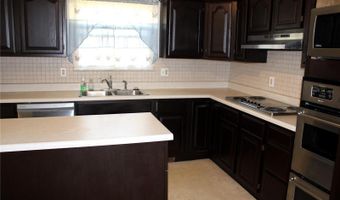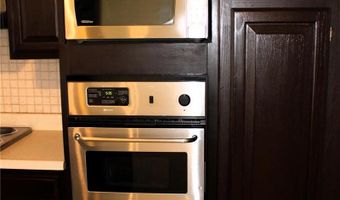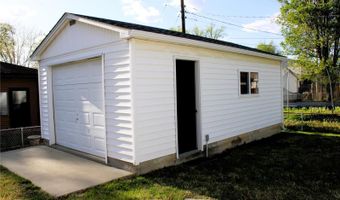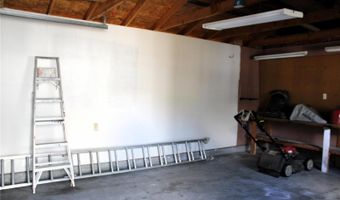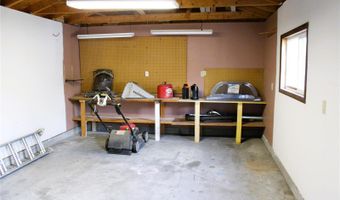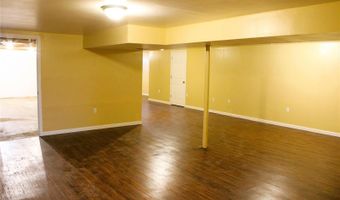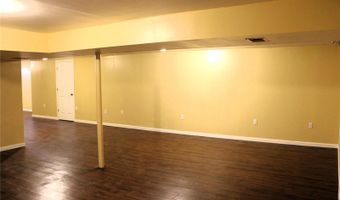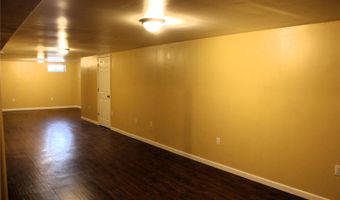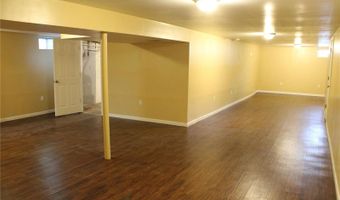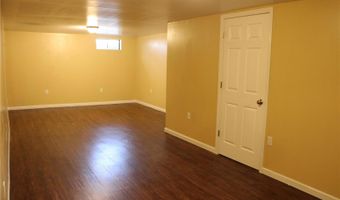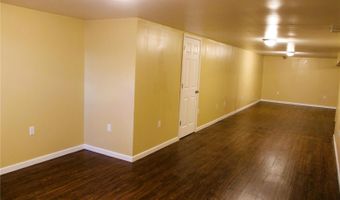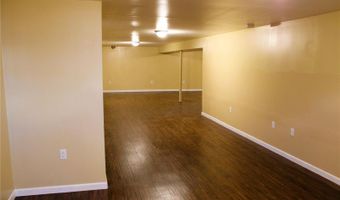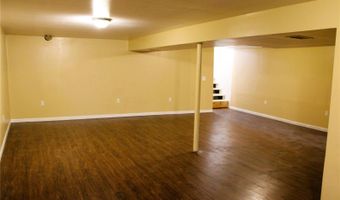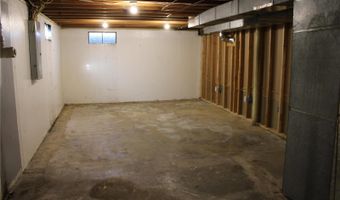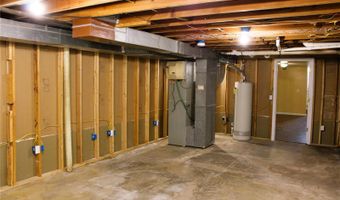3806 John Glenn Dr Granite City, IL 62040
Snapshot
Description
This 3 Bedroom Full Brick home has a commanding curb appeal with its large corner lot and professional landscaping. A Brand-new roof starts the numerous updates on this large home. Walk into your large well lit Living Room with Custom Cove Moulding, hand crafted ceiling, wood burning Stone Fireplace and new Cherry Wood flooring. Escape into the large eat-in Gourmet Kitchen with updated SS appliances. Just off the kitchen, is the screened in Sunroom with a view of the large, fenced yard and second garage/workshop with its own electricity. New Cherry Wood Floors in every bedroom and Ceiling fans throughout are just a few of the upscale touches in this amazing home. The lower level is partially finished with a ton of open space and outlets so you may create your own oasis the way you like it. The home has a large 2 Car garage in addition to the second garage with side gate entrance & new insulated garage doors. hurry because this house has too much to offer to let pass you by.
More Details
History
| Date | Event | Price | $/Sqft | Source |
|---|---|---|---|---|
| Listed For Sale | $179,000 | $62 | Coldwell Banker Brown Realtors |
Nearby Schools
Middle School Grigsby Middle School | 0.8 miles away | 06 - 08 | |
Elementary School Worthen Elementary School | 1.7 miles away | KG - 05 | |
Elementary School Maryville Elementary School | 2 miles away | KG - 05 |
