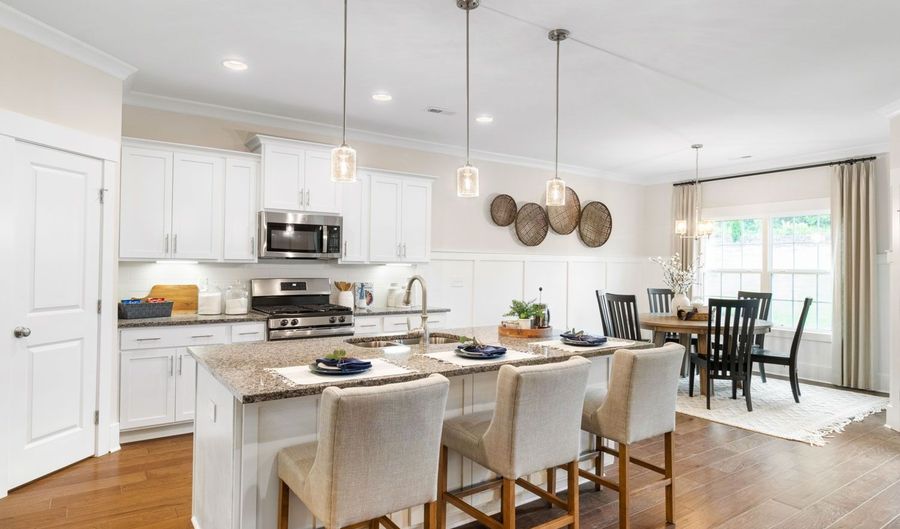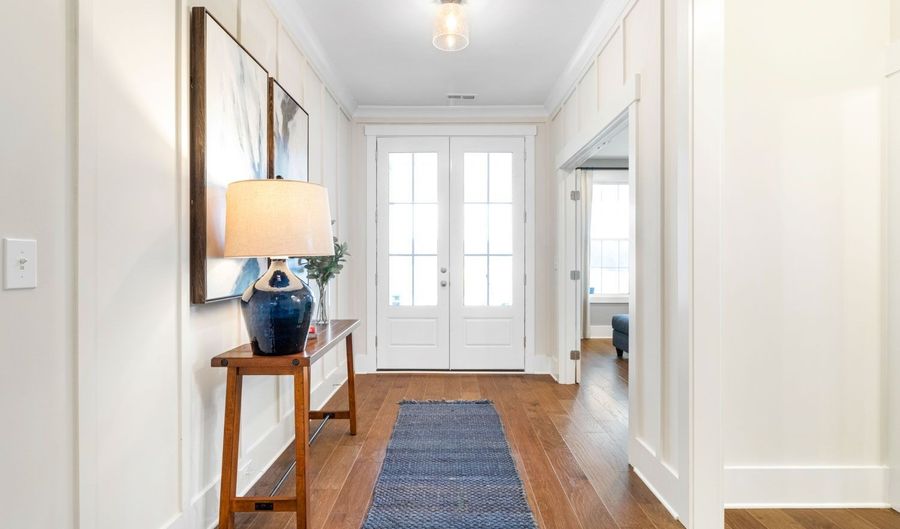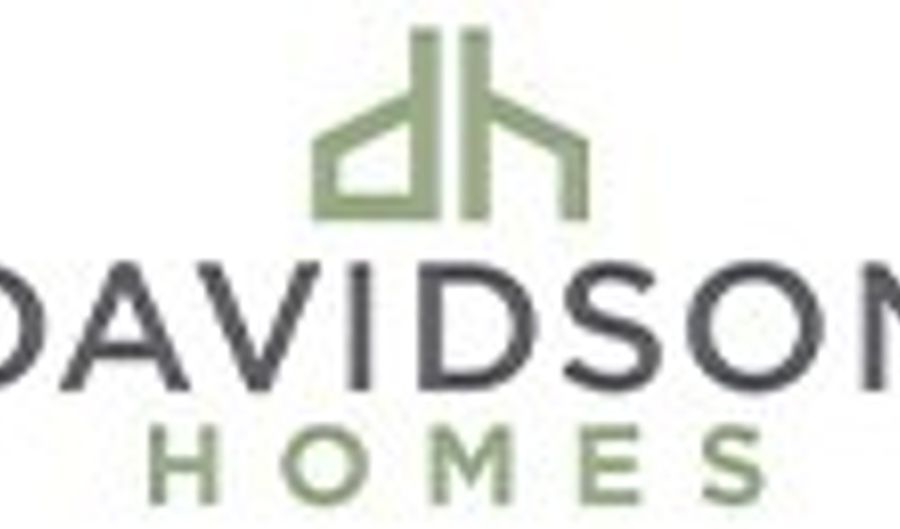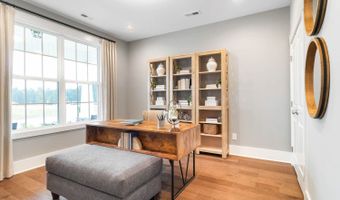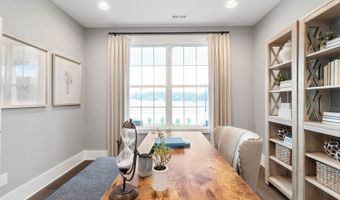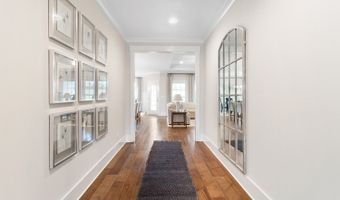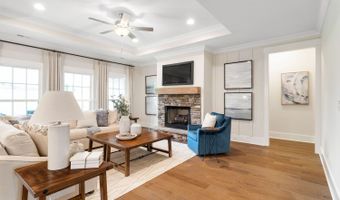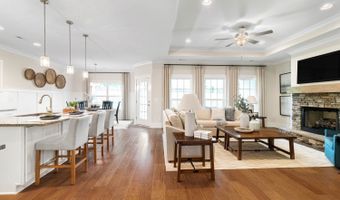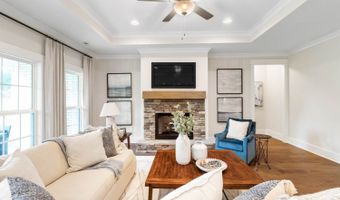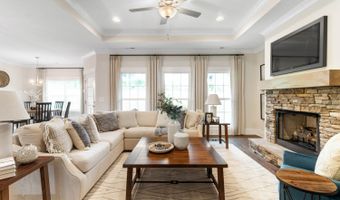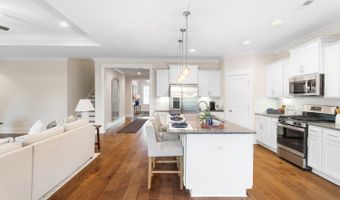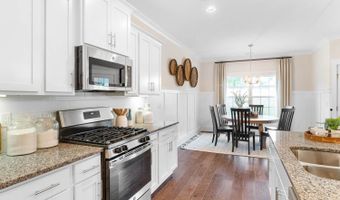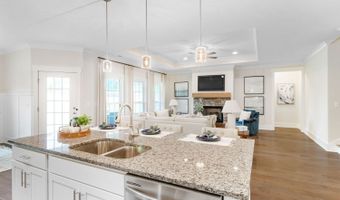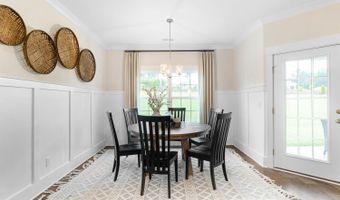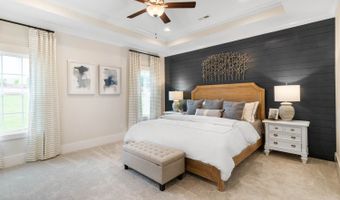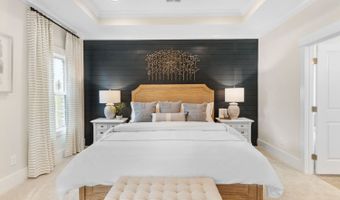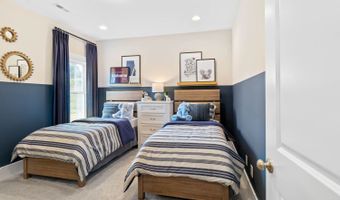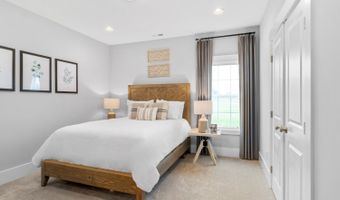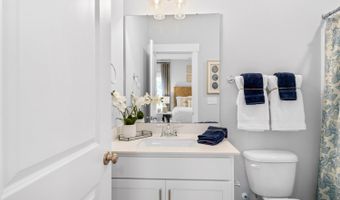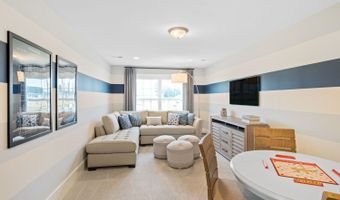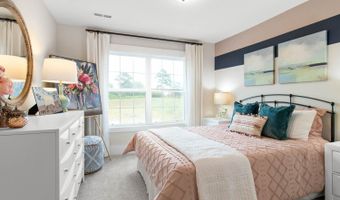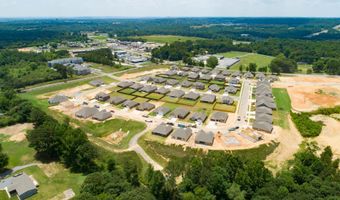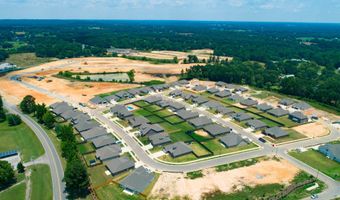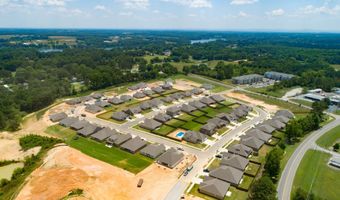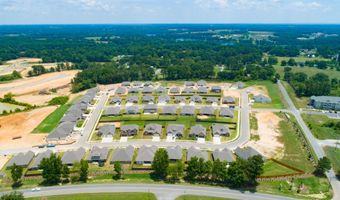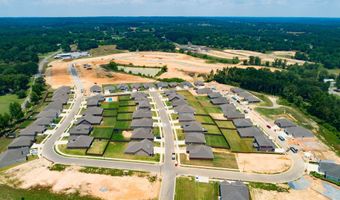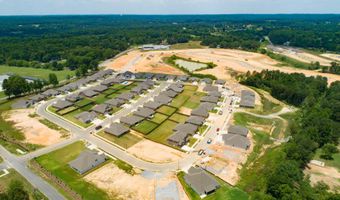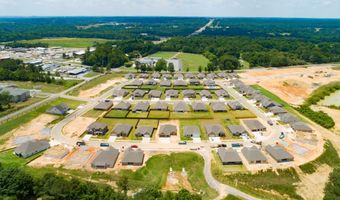2074 Austin Dr NE Plan: The Harrison BCullman, AL 35058
Snapshot
Description
From its charming brick exterior to its open-concept kitchen/family room, The Harrison is perfect for entertaining. Its large kitchen island invites guests to pull up a chair, and its four spacious bedrooms ensure everyone has enough room. The downstairs study offers a brief respite from the hustle and bustle, and the covered porch welcomes your family to grill and relax. The Master Suite steals the show as its windows cast warm, natural light across the large room. The large walk-in closet is ready to handle your wardrobe, and the adjoining storage closet leads right into the laundry room - making laundry day significantly easier. Make it your own with The Harrison's flexible floor plan, and consider swapping the study for a three-car garage or bonus room or adding an outdoor fireplace on the porch. Just know that offerings vary by location, so please discuss our standard features and upgrade options with your community's agent. *Attached photos may include upgrades and non-standard features.
More Details
History
| Date | Event | Price | $/Sqft | Source |
|---|---|---|---|---|
| Price Changed | $403,029 +4.71% | $150 | Davidson Homes | |
| Price Changed | $384,900 -1.28% | $144 | Davidson Homes | |
| Price Changed | $389,900 -1.14% | $146 | Davidson Homes | |
| Price Changed | $394,394 -5.74% | $147 | Davidson Homes | |
| Price Changed | $418,394 +8.63% | $156 | Davidson Homes | |
| Price Changed | $385,171 +1.05% | $144 | Davidson Homes | |
| Price Changed | $381,171 +1.09% | $142 | Davidson Homes | |
| Price Changed | $377,071 +0.02% | $141 | Davidson Homes | |
| Price Changed | $376,991 +6.22% | $141 | Davidson Homes | |
| Price Changed | $354,900 +0.85% | $133 | Davidson Homes | |
| Listed For Sale | $351,900 | $131 | Davidson Homes |
Nearby Schools
Elementary School Cullman City Primary School | 1.5 miles away | KG - 01 | |
High School Cullman High School | 1.6 miles away | 09 - 12 | |
Middle School Cullman Middle School | 2 miles away | 07 - 08 |
