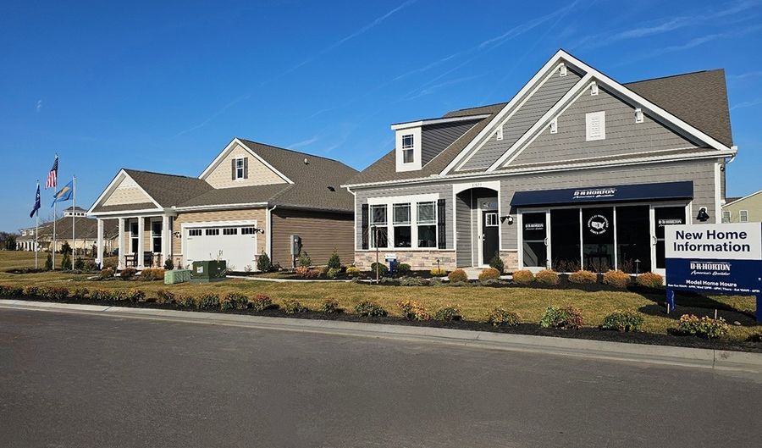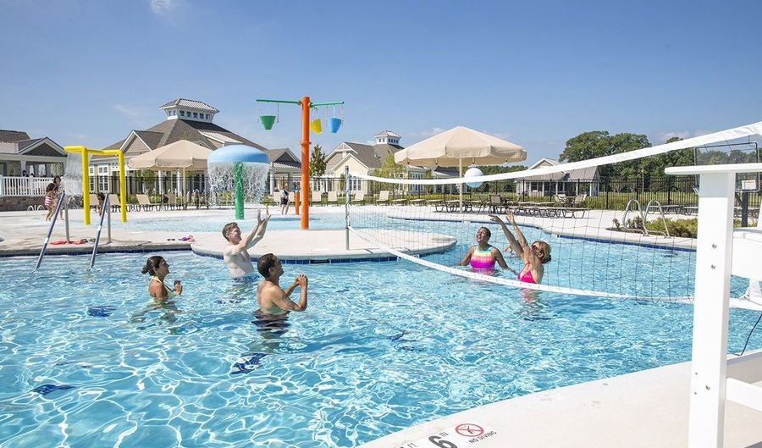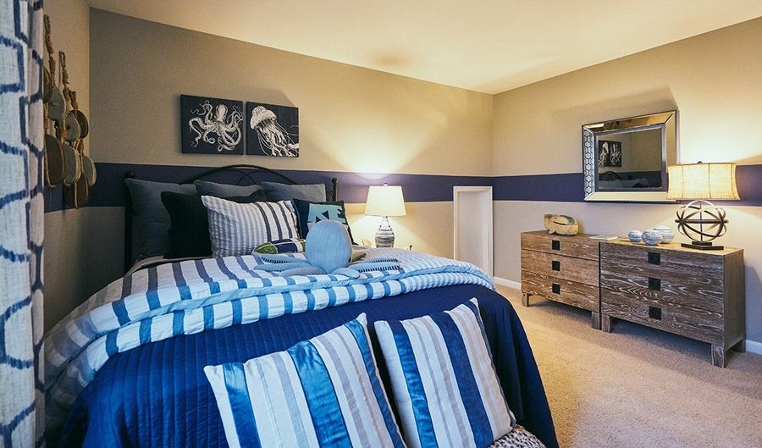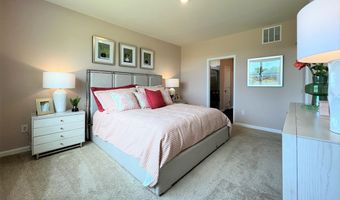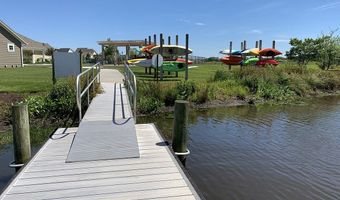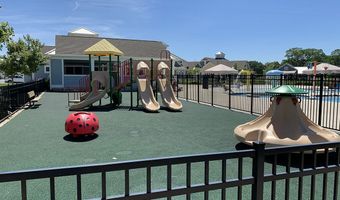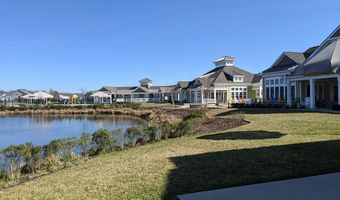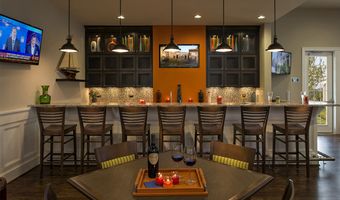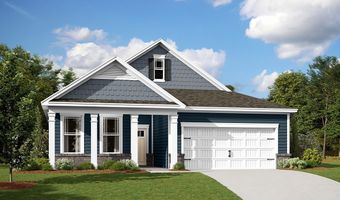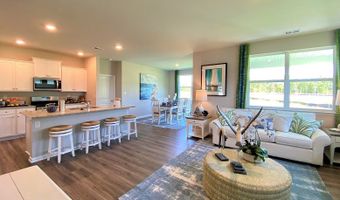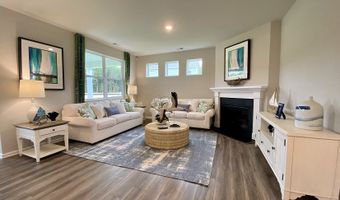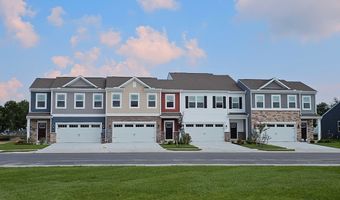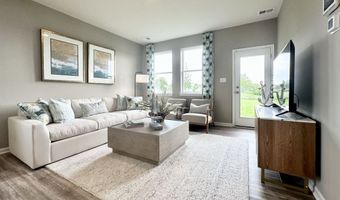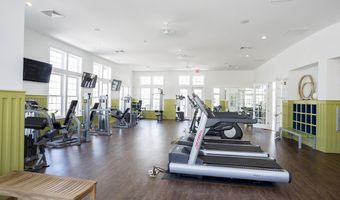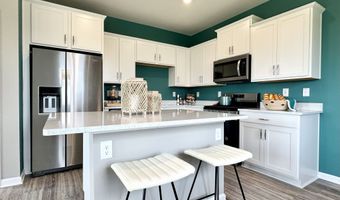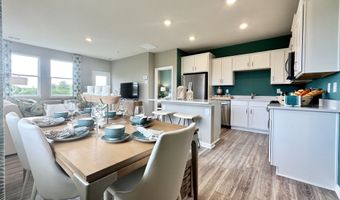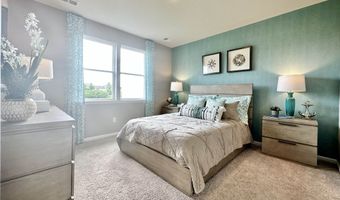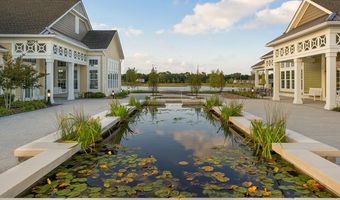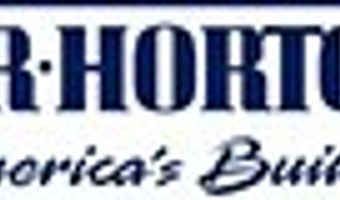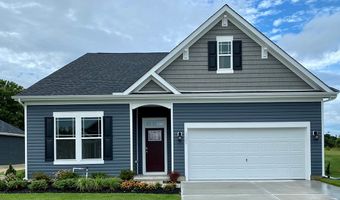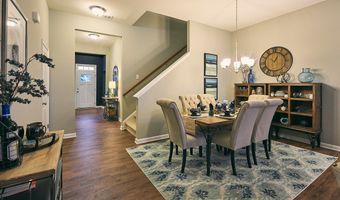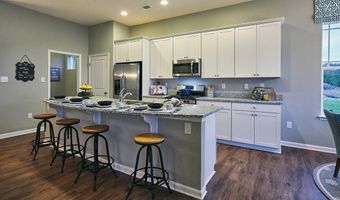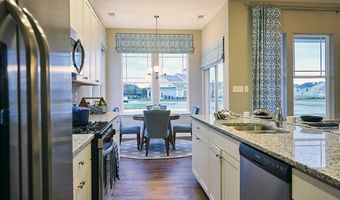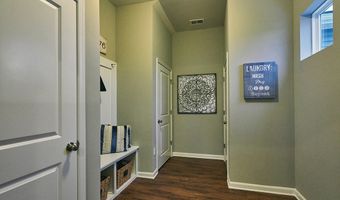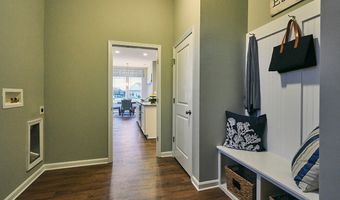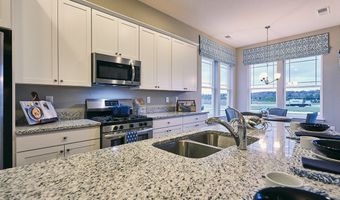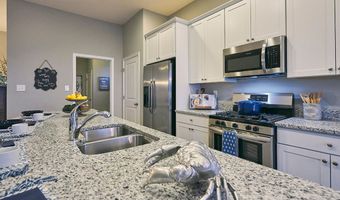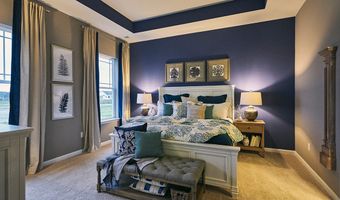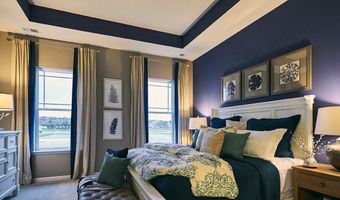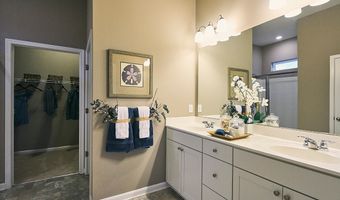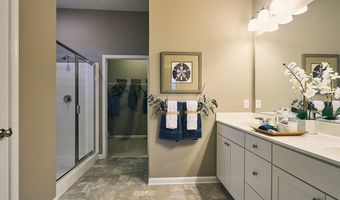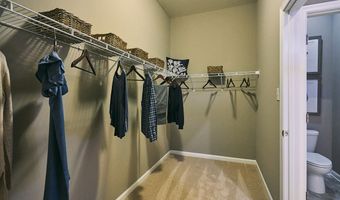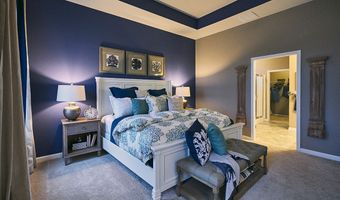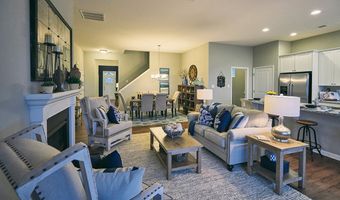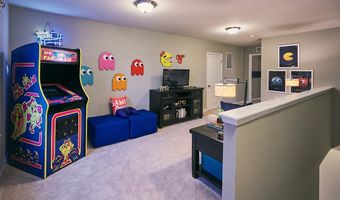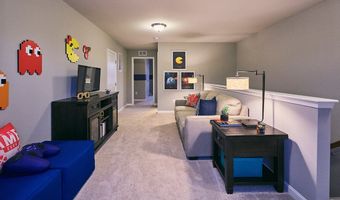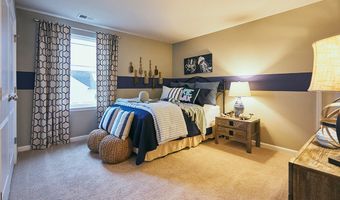37162 Sparkling Sea Dr Millville, DE 19967
Snapshot
Description
The Azalea is a 1,905 square foot ranch home that offers 10 ceilings, three bedrooms, two bathrooms, and a two-car garage. The welcoming foyer has two coat closets and separates to afford privacy to the two spacious guest bedrooms with closets and the secondary bathroom. The open floorplan features a well-designed kitchen complete with an abundance of cabinetry, an oversized island, a pantry closet, and stainless steel appliances. The kitchen is open to the breakfast nook, dining area, and great room making it easy to spend time with friends and family. The large laundry room, tucked between the kitchen and the two-car garage, also features an additional coat closet. The private owners suite is a retreat in the back of the home with its tray ceiling, spacious bathroom with luxury shower, and a large walk-in closet. Enjoy the private covered porch in the back of the home. Pictures, photographs, colors, features, and sizes are for illustration purposes only and will vary from the homes as built.
More Details
History
| Date | Event | Price | $/Sqft | Source |
|---|---|---|---|---|
| Price Changed | $591,990 +3.09% | $311 | D.R. Horton - Delaware | |
| Price Changed | $574,230 -3% | $301 | D.R. Horton - Delaware | |
| Listed For Sale | $591,990 | $311 | D.R. Horton - Delaware |
