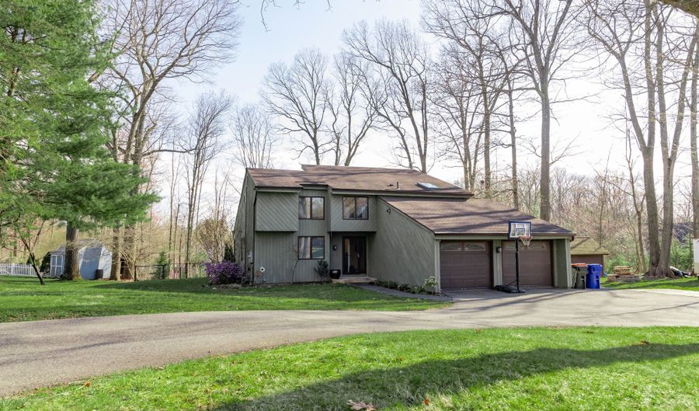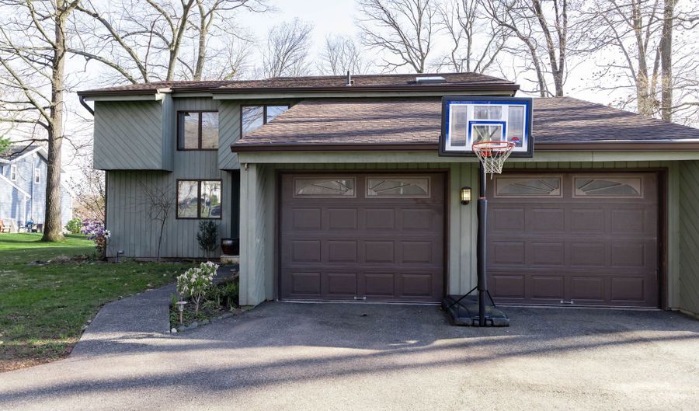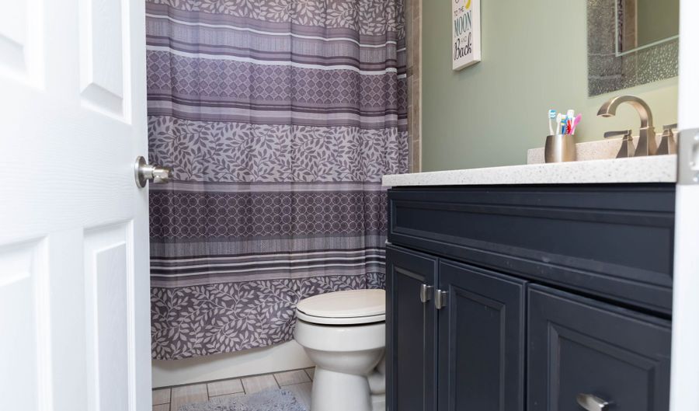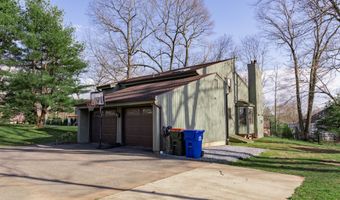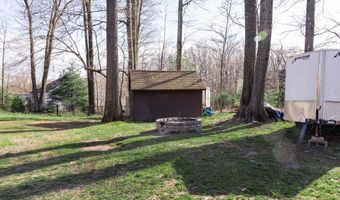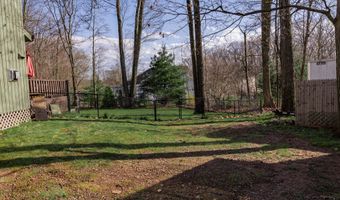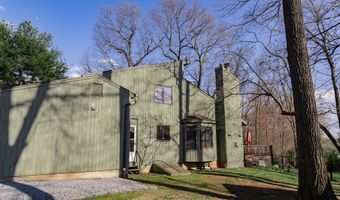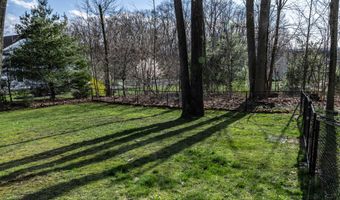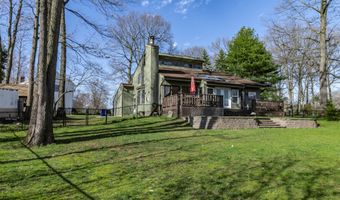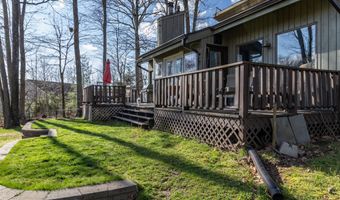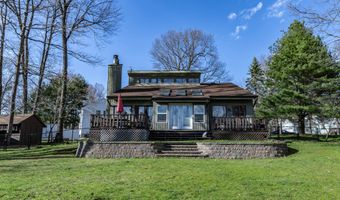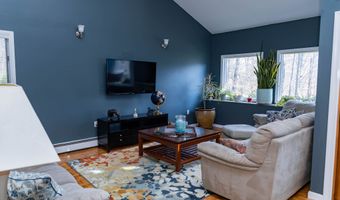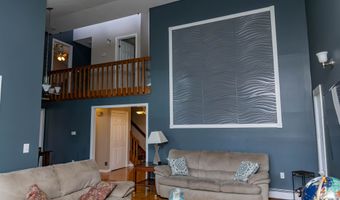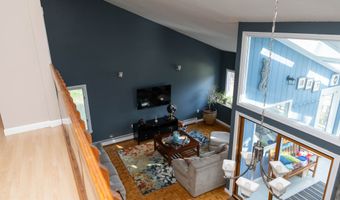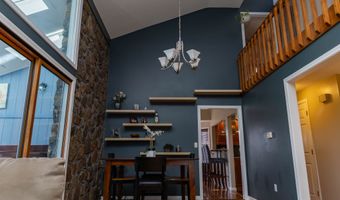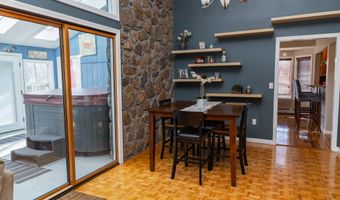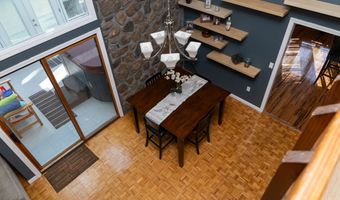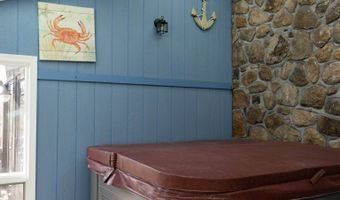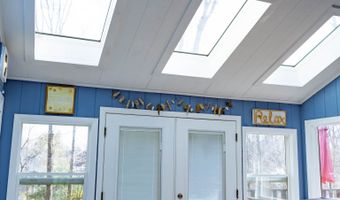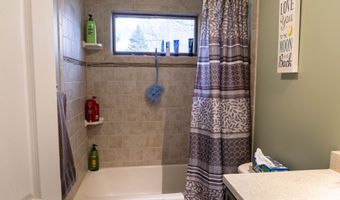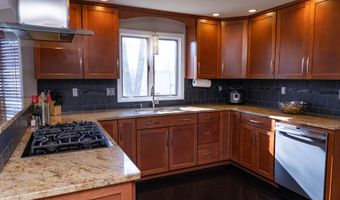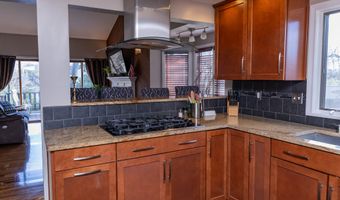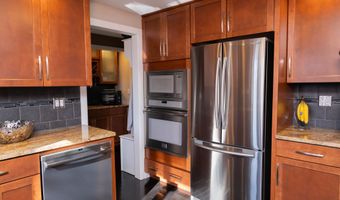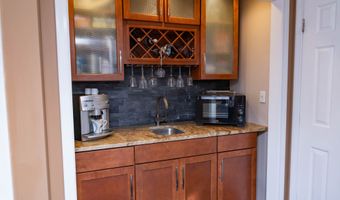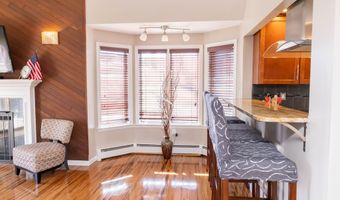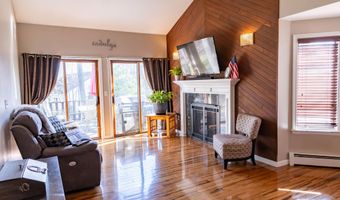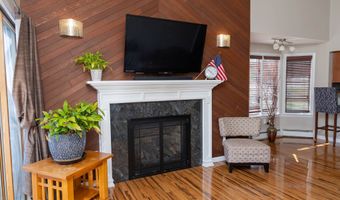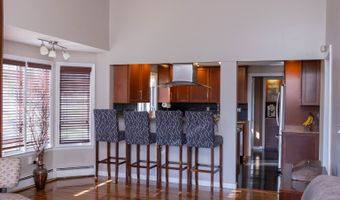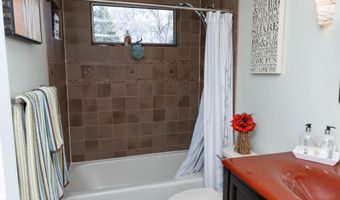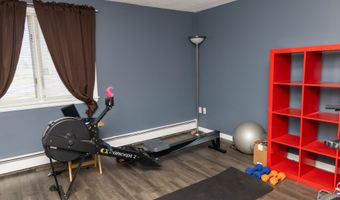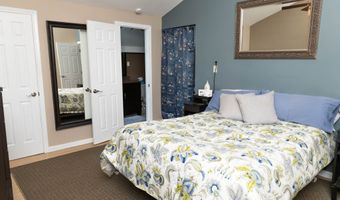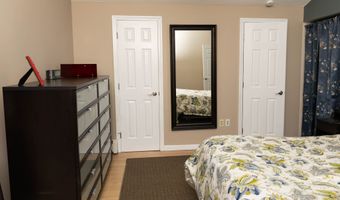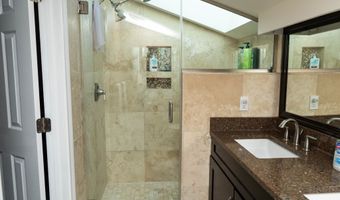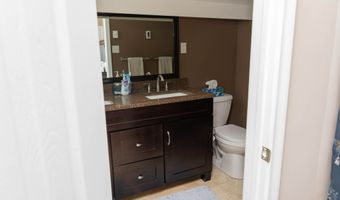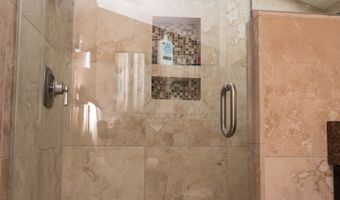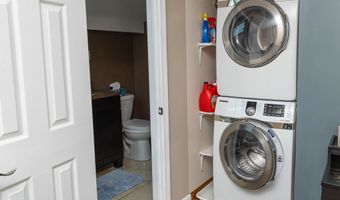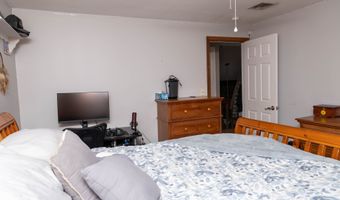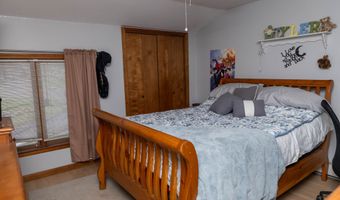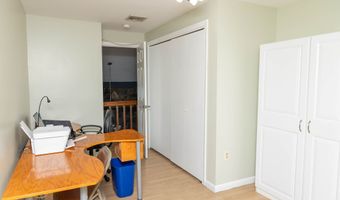37 Olson Dr Southington, CT 06489
Snapshot
Description
Beautiful contemporary nestled in a quiet neighborhood close to all amenities Southington has to offer. Open floor plan boasts high vaulted ceilings with large windows to allow for great natural sunlight. Updated throughout with a large kitchen that includes granite counters and Stanless steel appiances, and an adjacent wet bar and half bath. Cozy den with natural gas fireplace and a slider out to large back deck. Large open living room and dining room with high vaulted ceilings and attached 3 season porch and hot tub. All bathrooms have been updated, 2nd floor master bath also has heated floors. Plenty of room for the entire family. Second floor laundry is a plus. Exterior backyard is fenced in and there is also a very large shed included for even more storage. Central Air and Gas heat/hotwater complete this move in ready home.
More Details
History
| Date | Event | Price | $/Sqft | Source |
|---|---|---|---|---|
| Listed For Sale | $499,900 | $232 | Vision Real Estate |
Nearby Schools
High School Southington High School | 0.4 miles away | 09 - 12 | |
Middle School Joseph A. Depaolo Middle School | 1 miles away | 06 - 08 | |
Elementary School Flanders School | 0.8 miles away | KG - 05 |
