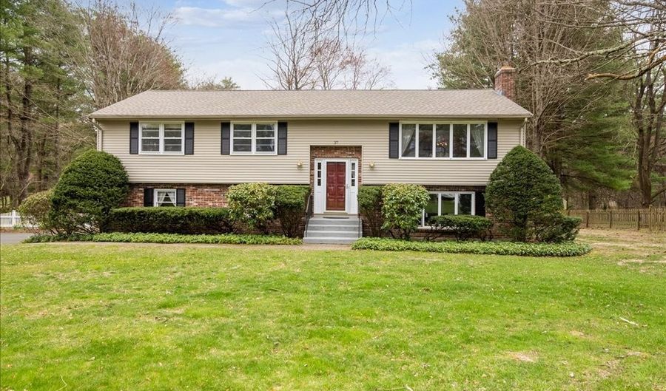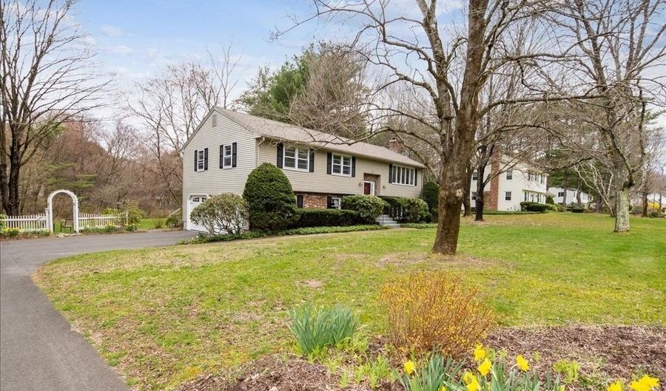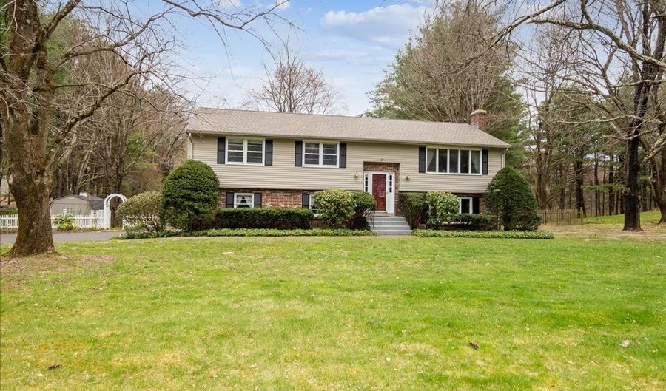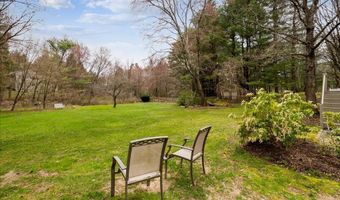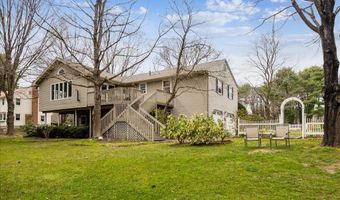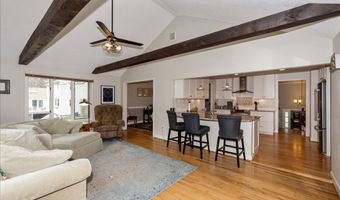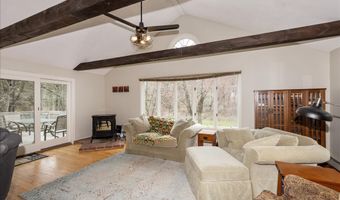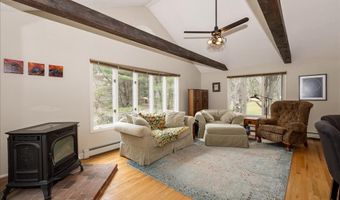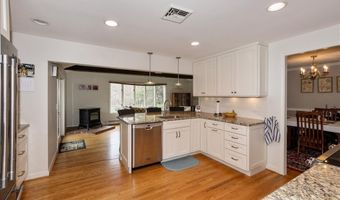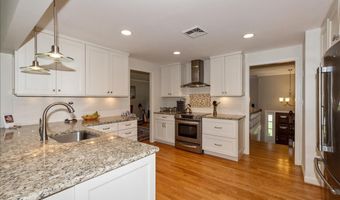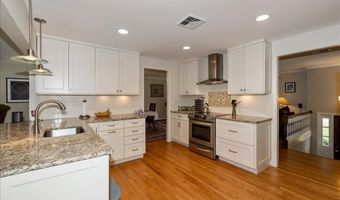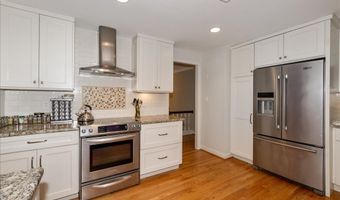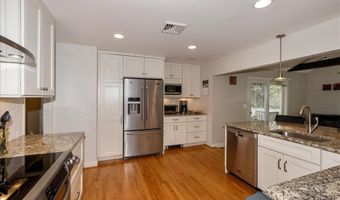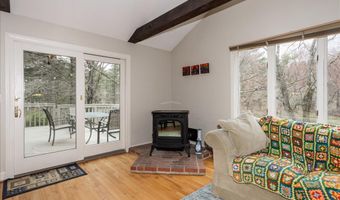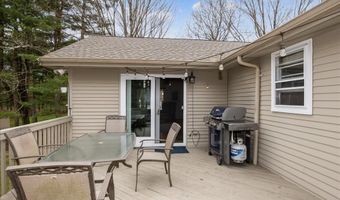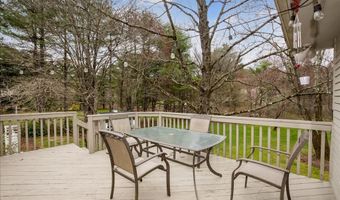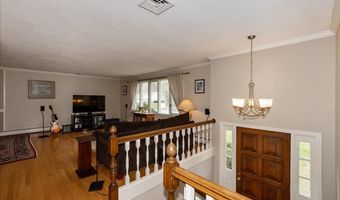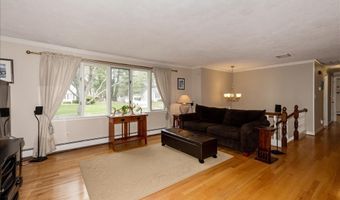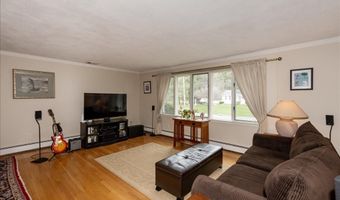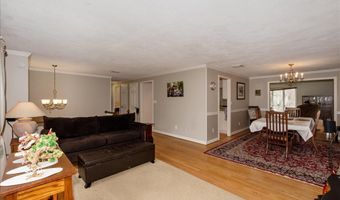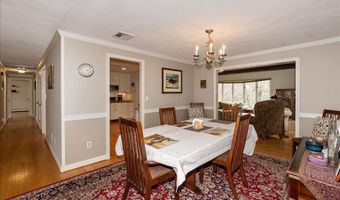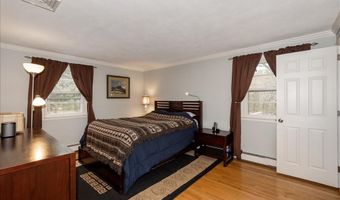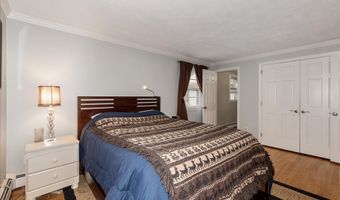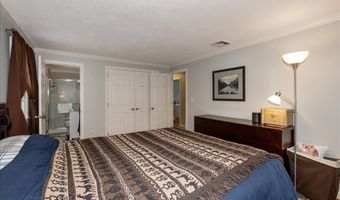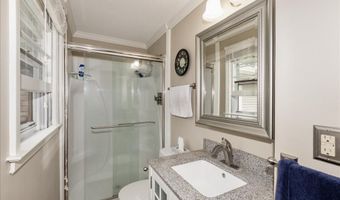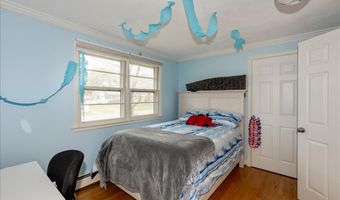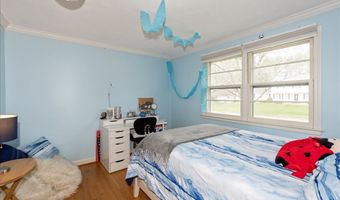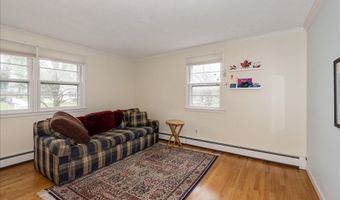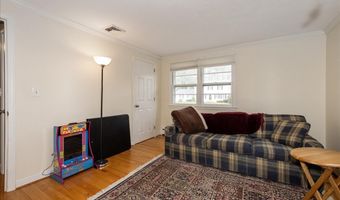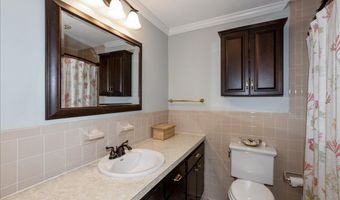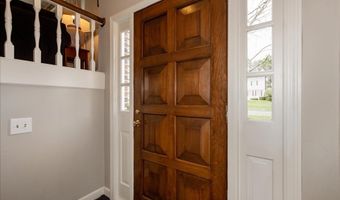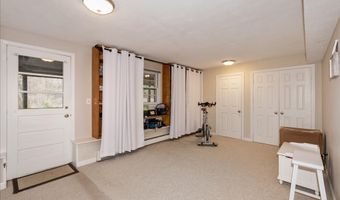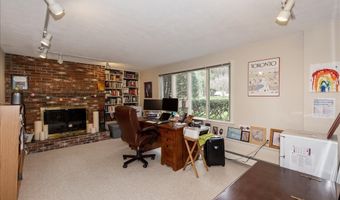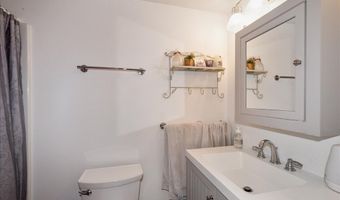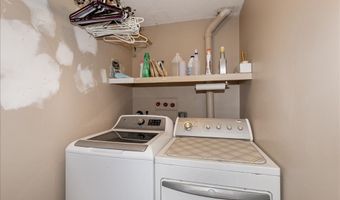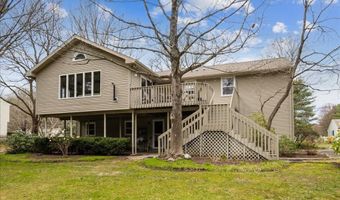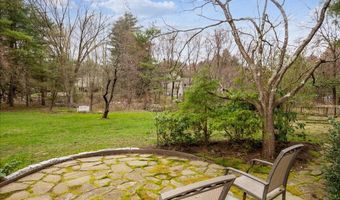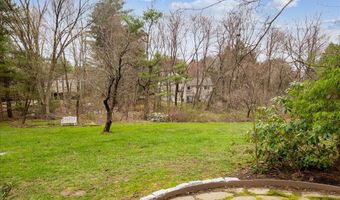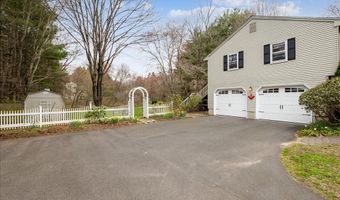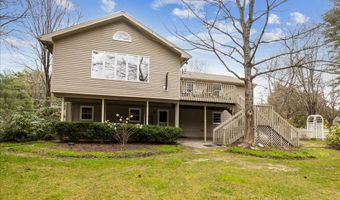37 Helena Rd Avon, CT 06001
Snapshot
Description
BEST & FINAL OFFERS due 8pm today, Monday, April 22. Spacious, well-maintained home set on a beautiful level lot in an excellent location. This quiet neighborhood is conveniently located close to all schools, shopping, dining and recreation. The main level features an open floor plan and hardwood flooring throughout. The stunning remodeled kitchen with breakfast bar opens to the family room with vaulted ceiling, lots of windows and access to the peaceful deck overlooking the expansive backyard. There is more space to gather family and friends in the formal living room and dining room. 3-bedrooms and 2-full baths are also located on the main level. The walkout lower level is fully finished and includes a fireplace, family room / recreation room space, 3rd full-bath and spacious office / possible 4th bedroom. Recent major updates include new interior doors in 2017, new driveway in 2018, new garage doors in 2018, new boiler / heating system in 2019, and a new roof in 2020. Outdoors you will enjoy the large level lot, private backyard, garden areas and a pretty brook at the rear of lot. This home also features Central Air. This is the one you have been waiting for. Just move in and enjoy this special home and all that Avon has to offer!
More Details
History
| Date | Event | Price | $/Sqft | Source |
|---|---|---|---|---|
| Listed For Sale | $525,000 | $241 | RE/MAX Prime Realty |
Nearby Schools
Elementary School Roaring Brook School | 0.7 miles away | KG - 04 | |
Middle School Avon Middle School | 1.4 miles away | 07 - 08 | |
Other Farmington Valley Regional Diagnostic | 1.4 miles away | 00 - 00 |
