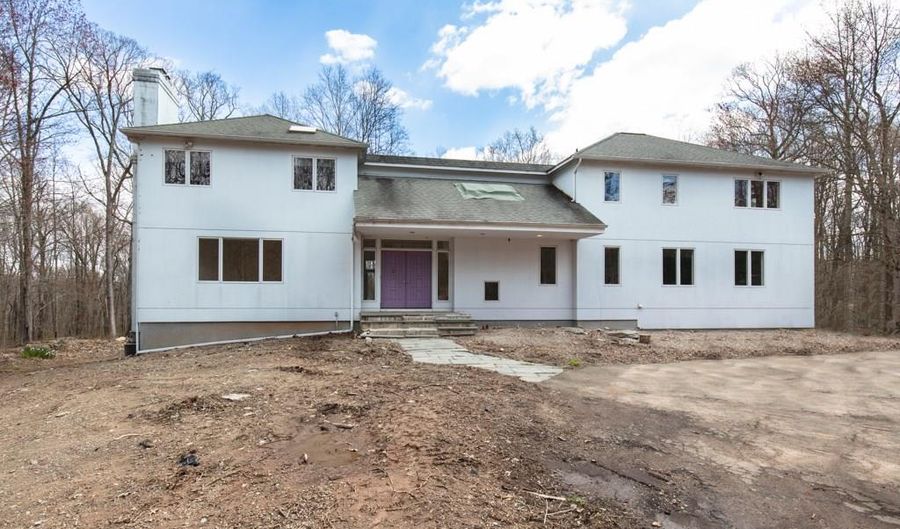37 Grouse Ln Woodbridge, CT 06525
Snapshot
Description
Bring your ideas & creativity to this contemporary-style home w 4 bedrooms, 4.1 bathrooms and approx. 4299 sq ft (not including more than 1651 sq ft in the (unfinished) walk-out lower level). This stucco-sided home has a tranquil & private setting in a rear lot off a dead-end street in a prime Woodbridge location. Take the existing structure and complete the living space to reflect your style and design choices. The existing floor plan features large open spaces. The kitchen has great space for designing the kitchen of your dreams. The adjoining dining room has a fireplace & hardwood floors. The living room has hardwood floors, a vaulted ceiling and features large windows overlooking the picturesque woods. The 1st floor of this home also has a half bathroom and separate laundry and pantry rooms next to the 3 car garage. The 2nd floor has a master bedroom w walk-in closet and full bathroom, 3 additional bedrooms, 2 full bathrooms and a laundry room. The home has a working furnace for hot air heat (using heating oil for both heating & hot water). The well & water equipment and the septic system were inspected and are in working order. (The units providing Central Air have not been turned on and are not known to work.) Some areas of the home were remediated for mold and or cleaned by Servpro. Test results are available. Any accepted offer is subject to Probate Court review and approval. The property is being sold in as-is, where-is condition and with all faults.
Features
More Details
History
| Date | Event | Price | $/Sqft | Source |
|---|---|---|---|---|
| Listing Removed For Sale | $419,900 | $71 | Houlihan Lawrence WD | |
| Price Changed | $419,900 -6.48% | $71 | Houlihan Lawrence WD | |
| Listed For Sale | $449,000 | $75 | Houlihan Lawrence WD |
 Is this your property?
Is this your property?