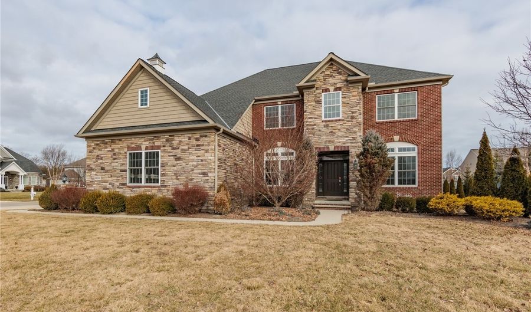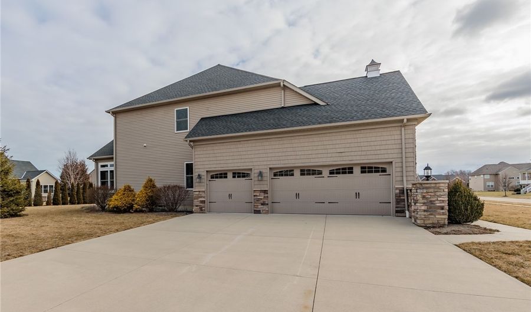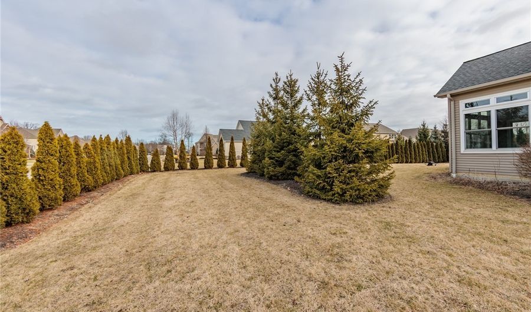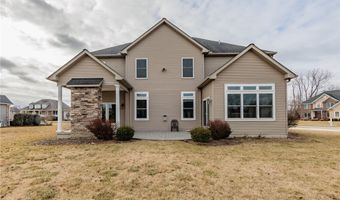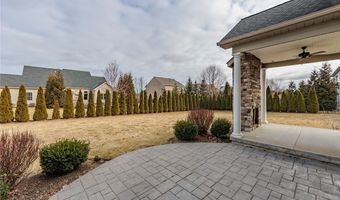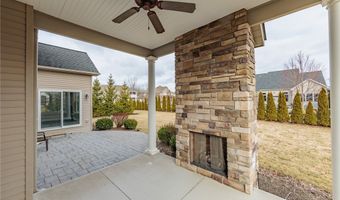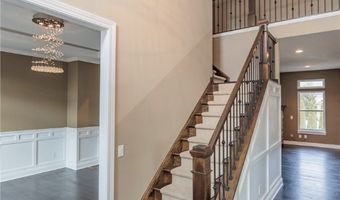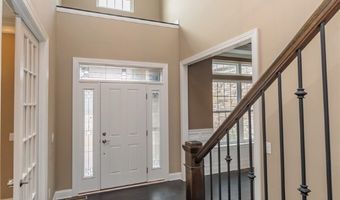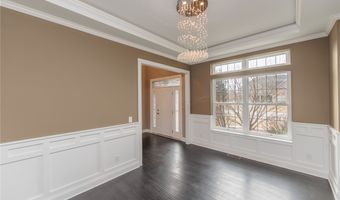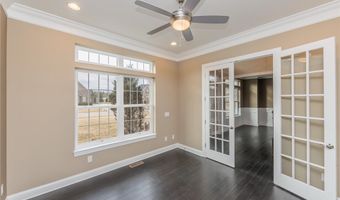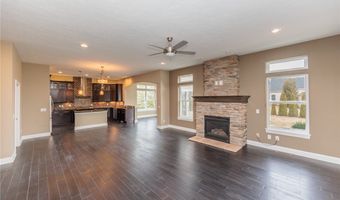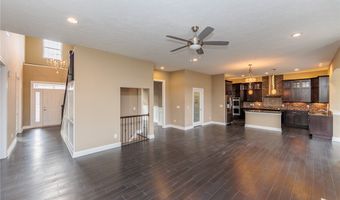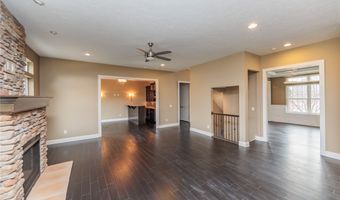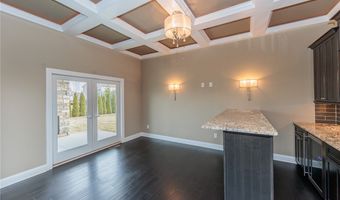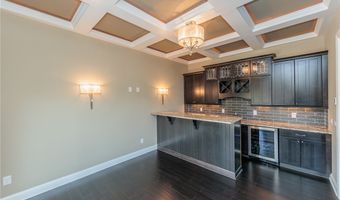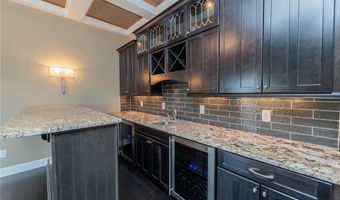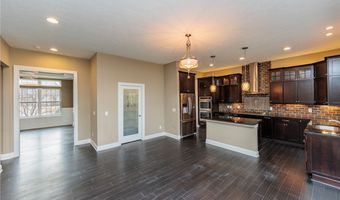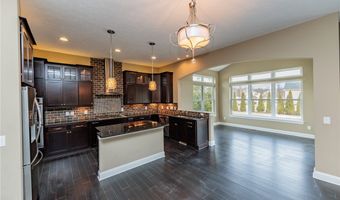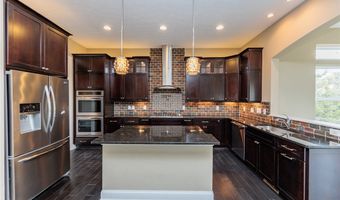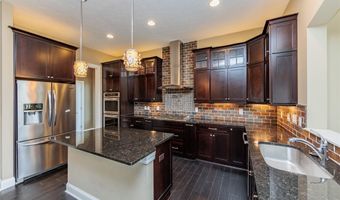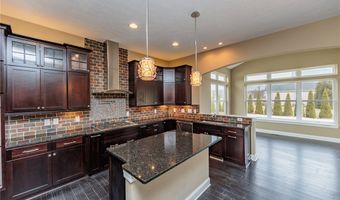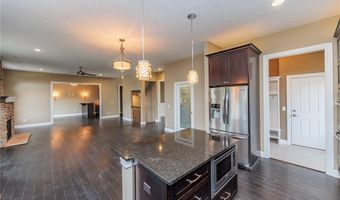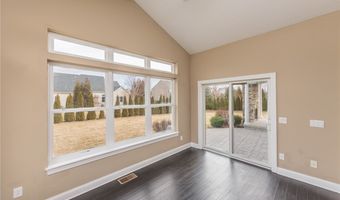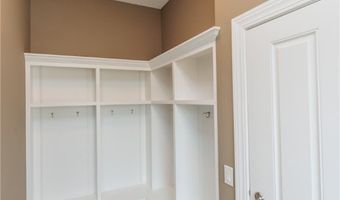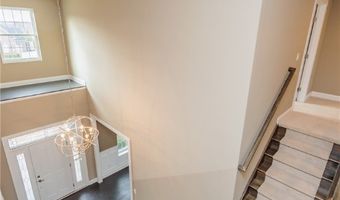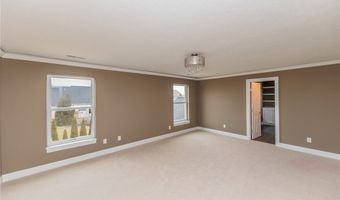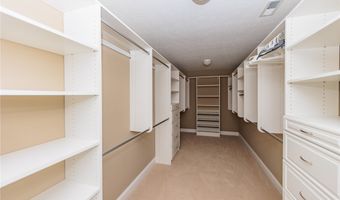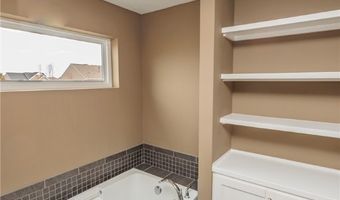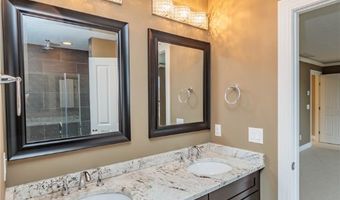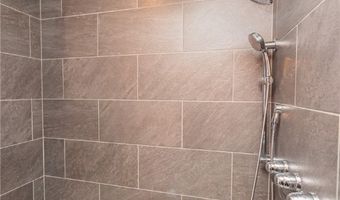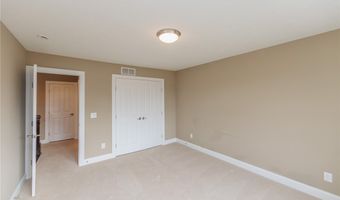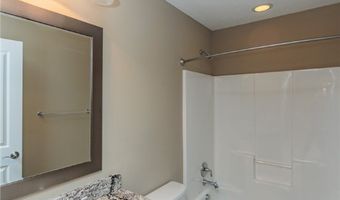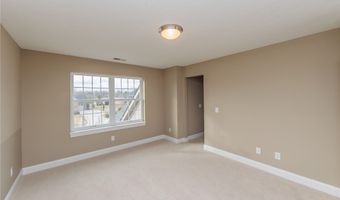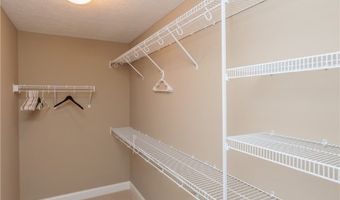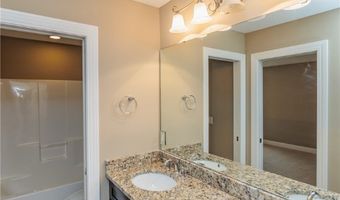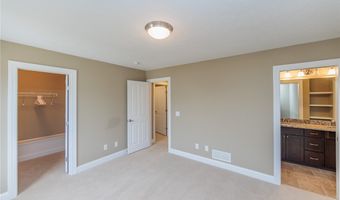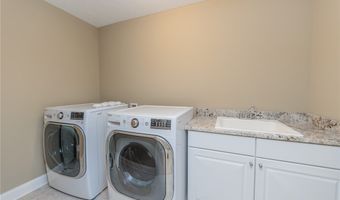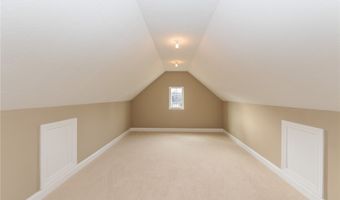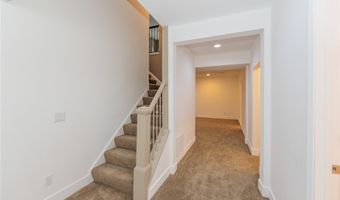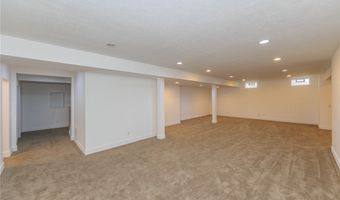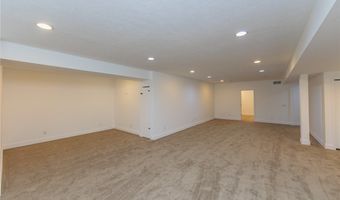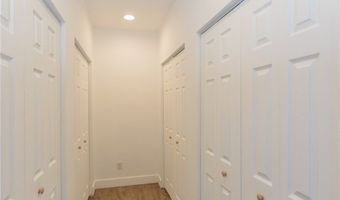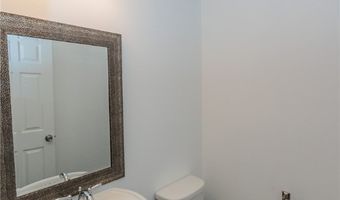36591 Wendell St Avon, OH 44011
Snapshot
Description
Beautiful, Smitek built custom home, located in one of Avon’s most desirable neighborhoods, Highland Park!! The 2 story foyer features a wood stained staircase with wrought iron spindles. To the left is the dining room with tray ceiling and wainscoting; to the right is your private office with glass french doors. Continue back to the open floor plan with soaring 10’ ceilings throughout the 1st floor. The kitchen is a chef’s dream. Extra tall espresso cabinets with lighting above, below and inside. Stainless steel appliances, double ovens, granite countertops and walk in pantry. Off the kitchen is the sunroom with access out to the patio. Opposite the kitchen is the bar room with a coffered ceiling, barstool seating, a wall of lighted cabinets, 2 mini fridges and access out to the covered patio with built-in stone fireplace. Upstairs are all 4 bedrooms. The primary suite features a huge walk in closet, dual vanities and a separate tiled shower and soaking tub. 2 bedrooms share a jack and jill bathroom with the 4th bedroom utilizes the 3rd full bathroom. Over the garage is a fished space perfect for a kids playroom or 2nd office. The finished basement has 9’ ceilings, a half bath, another private room. Call for your private showing today.
More Details
History
| Date | Event | Price | $/Sqft | Source |
|---|---|---|---|---|
| Price Changed | $1,090,000 -14.17% | $259 | Keller Williams Greater Metropolitan | |
| Listed For Sale | $1,270,000 | $302 | Keller Williams Greater Metropolitan |
Nearby Schools
High School Avon High School | 1.2 miles away | 08 - 12 | |
Middle School Avon Middle School | 1.3 miles away | 07 - 08 | |
Elementary School Avon Village Elementary School | 2 miles away | KG - 01 |
