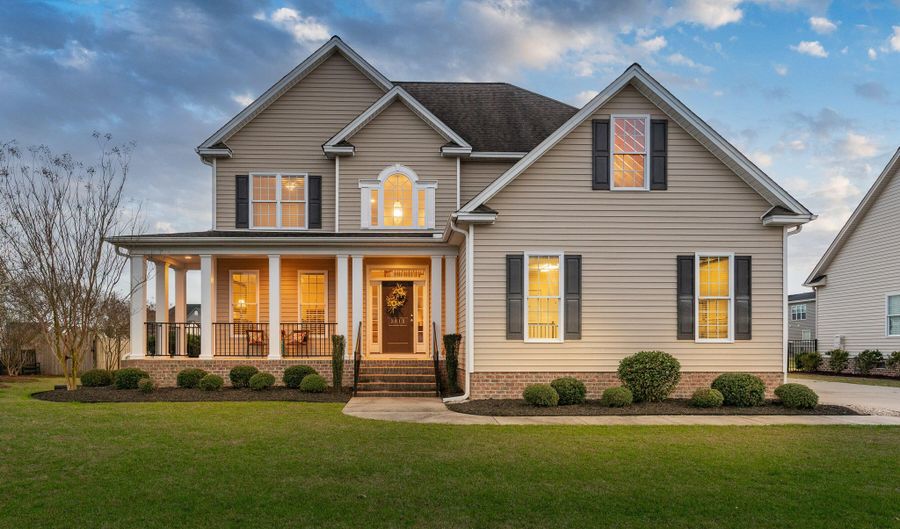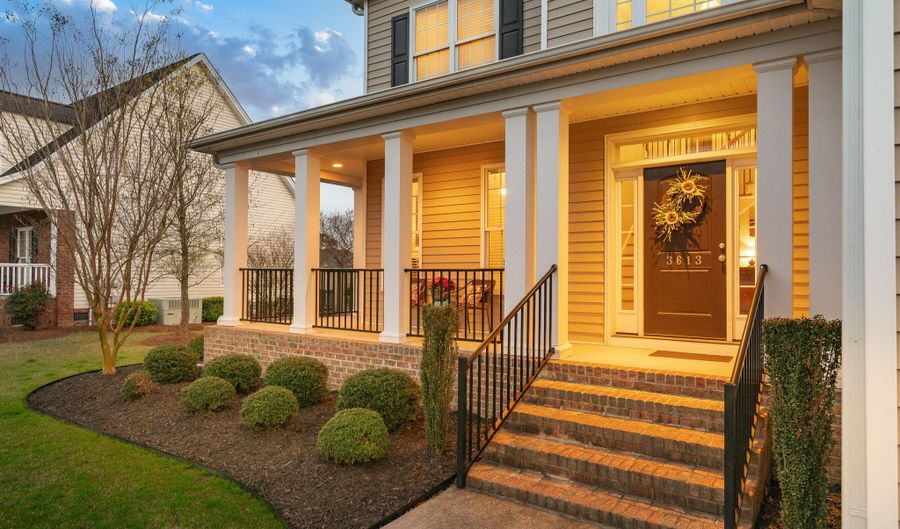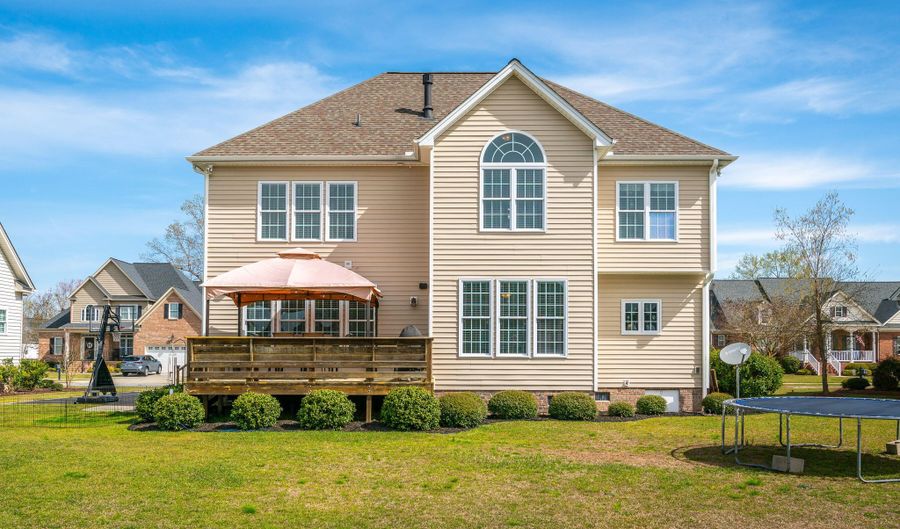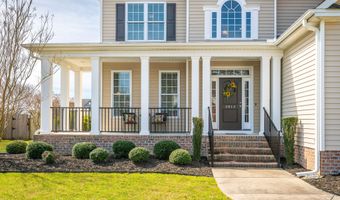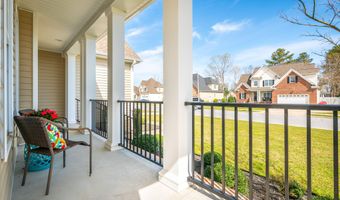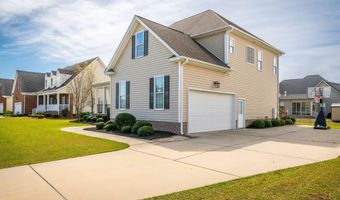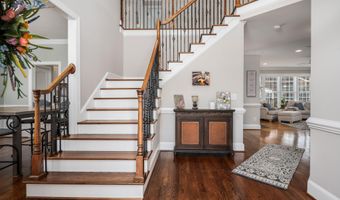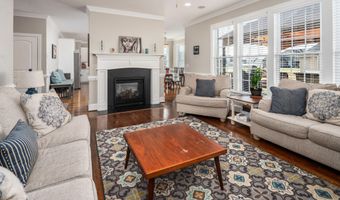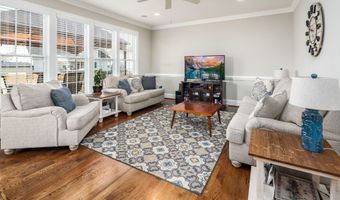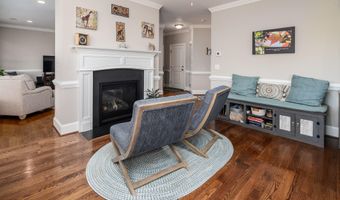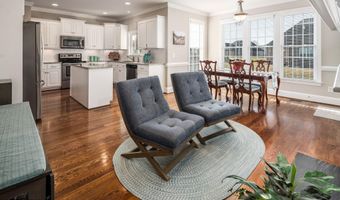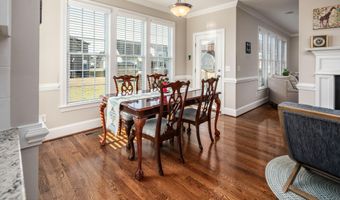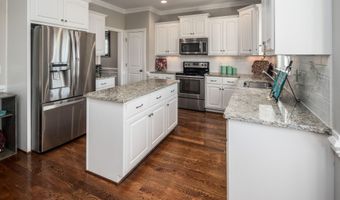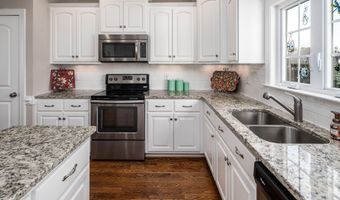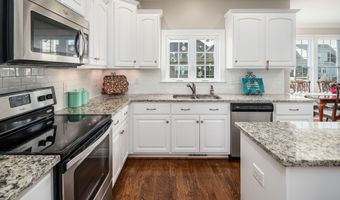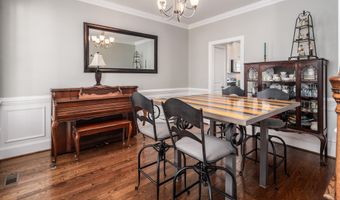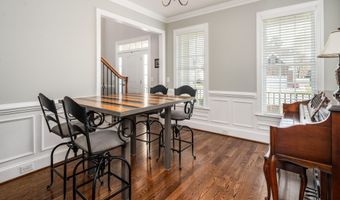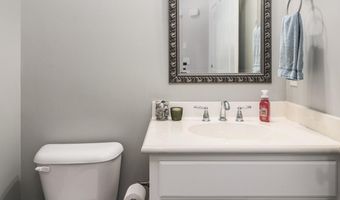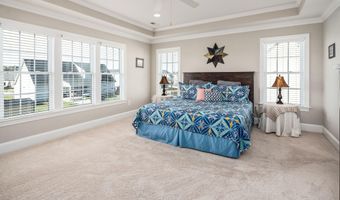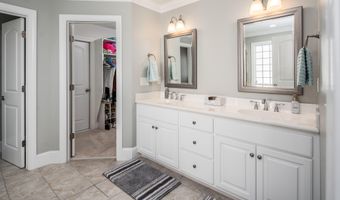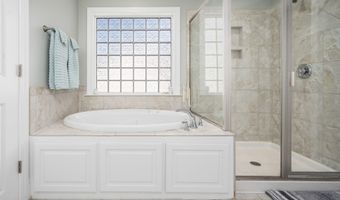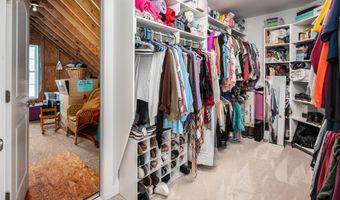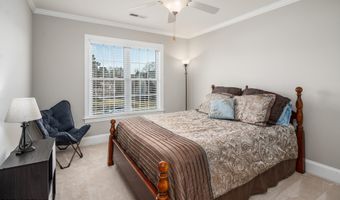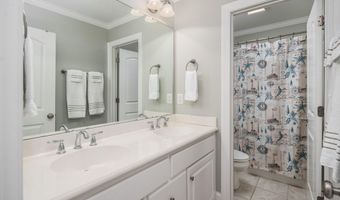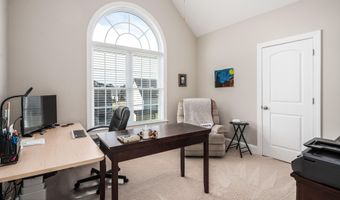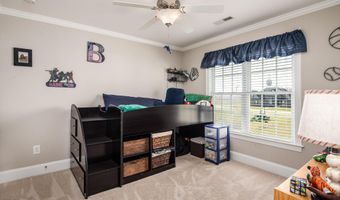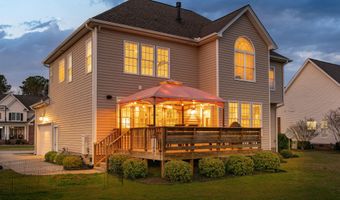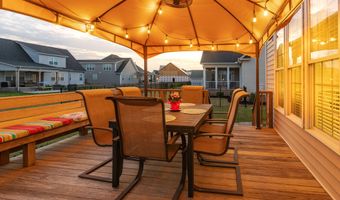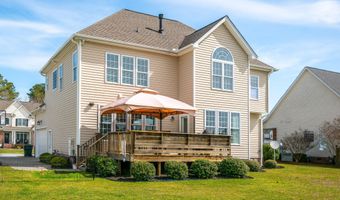3613 Oglethorpe Dr Winterville, NC 28590
Snapshot
Description
Don't miss the opportunity to see this beautiful residence located in Savannah Place. Presenting a stunning 4 bedroom, 2.5 bath home that embodies modern luxury and timeless elegance. Stepping up to the wrap-around porch and upon entering you are greeted by a large foyer with a soaring ceiling and a masterful staircase. With over 2,300 square feet, this home features hardwood floors on the entire first floor. A gourmet kitchen with an island, stainless appliances, granite countertops and a subway tile backsplash. The living room and kitchen area are separated only by a beautiful pass-through gas fireplace creating an inviting space for both relaxation and entertainment. Other features included are surround sound speakers in living room and kitchen, a formal dining room with beautiful millwork, a primary suite with tray ceiling, large primary bath with double vanity, separate tub/shower and an ample walk-in closet with walk-in attic storage. The rear deck features bench seating as well as an attached shade covering to enjoy while dining or entertaining on warm summer days. An attached 2 car garage and tankless hot water heater complete this home. The best way to experience this exquisite home is to schedule a viewing today!
More Details
History
| Date | Event | Price | $/Sqft | Source |
|---|---|---|---|---|
| Listed For Sale | $389,900 | $164 | Legacy Premier Real Estate, LLC |
