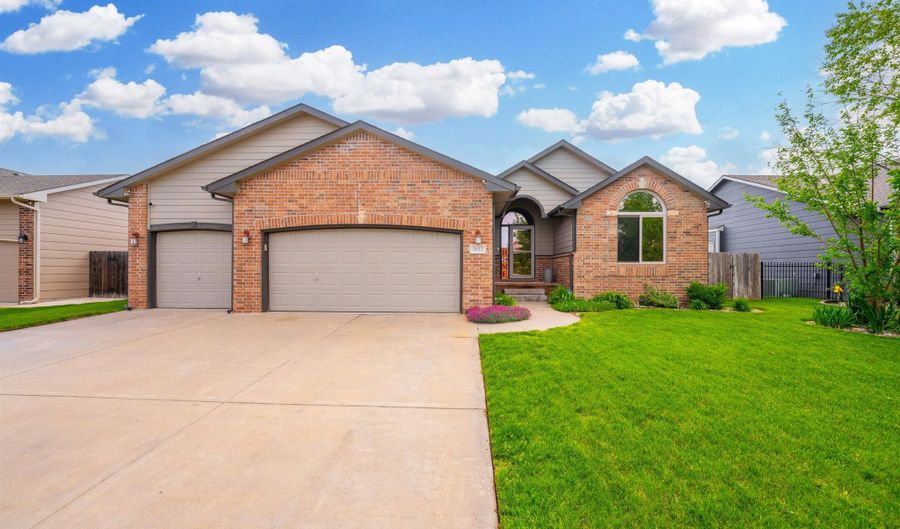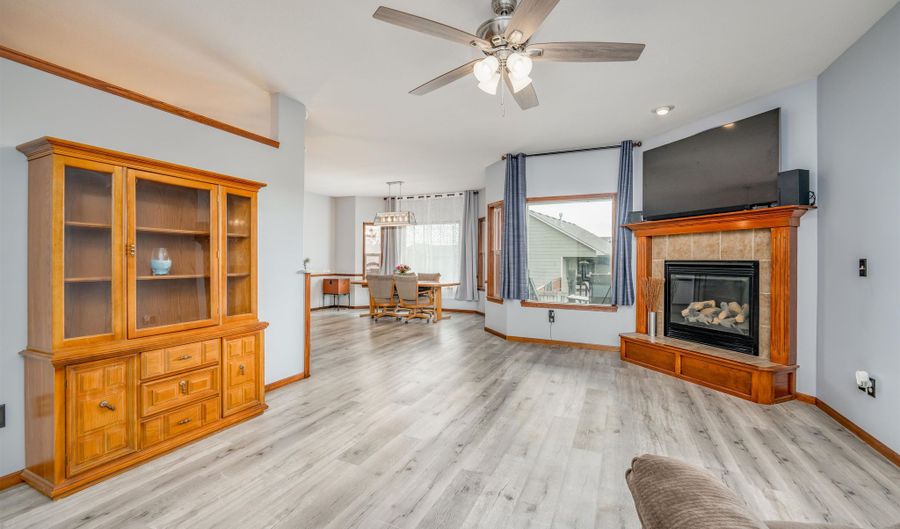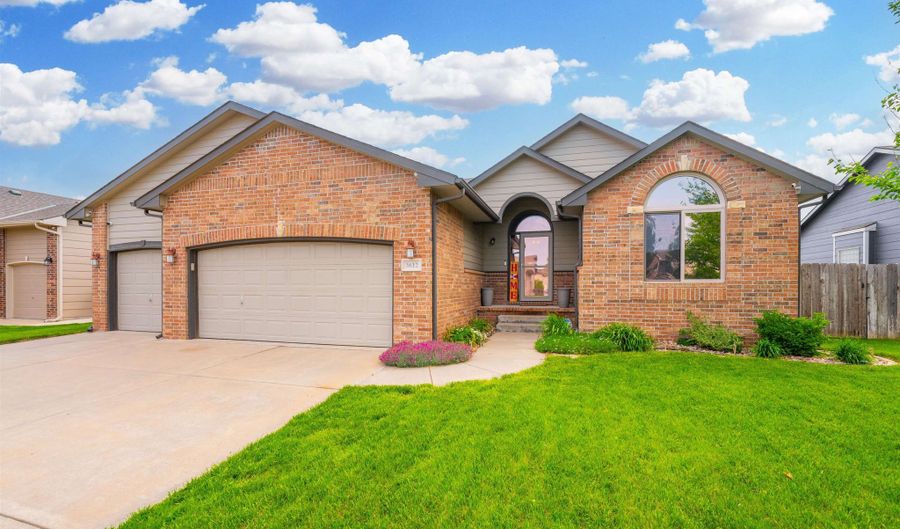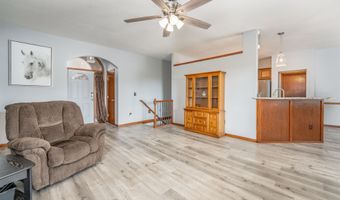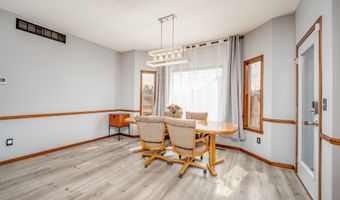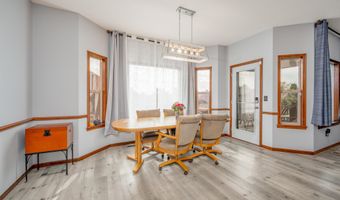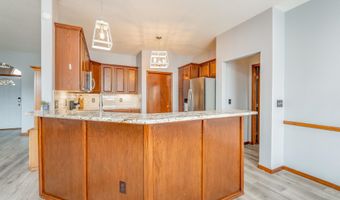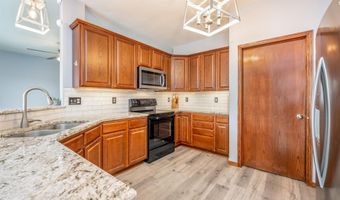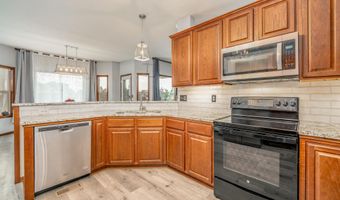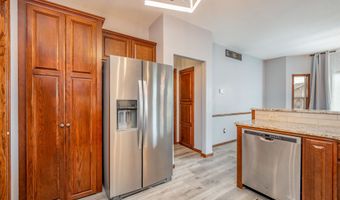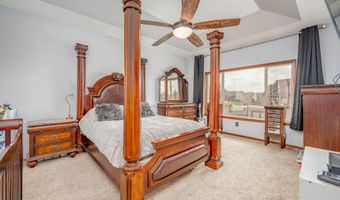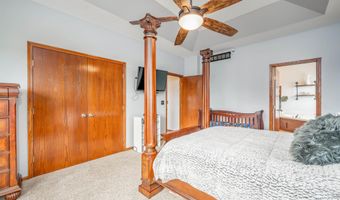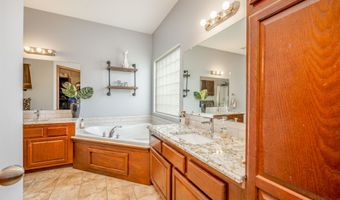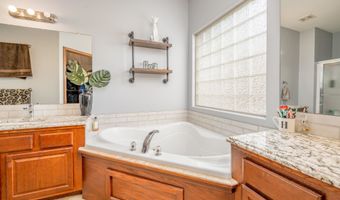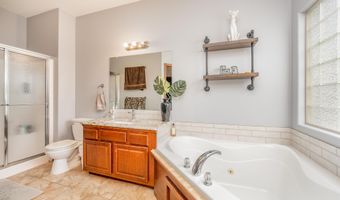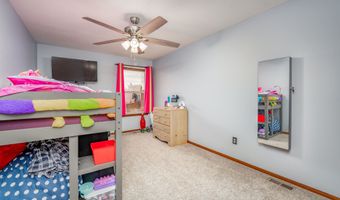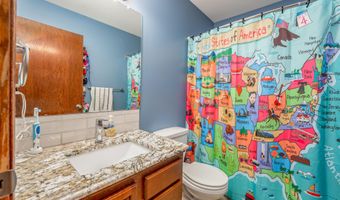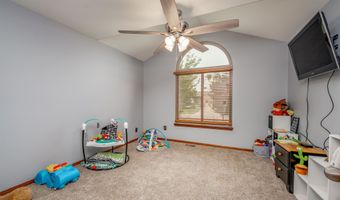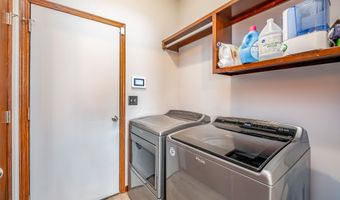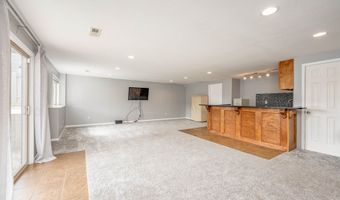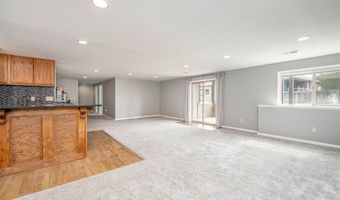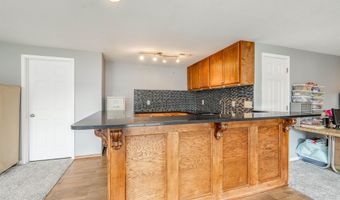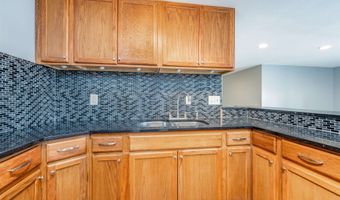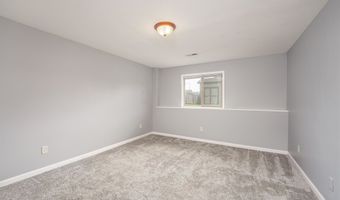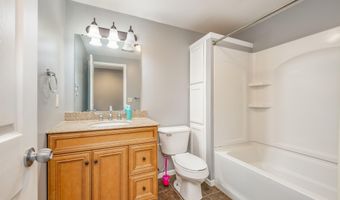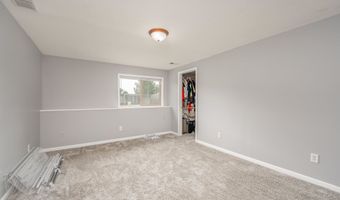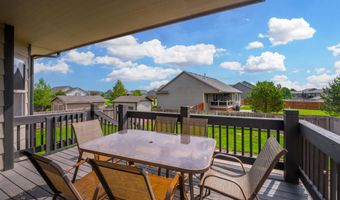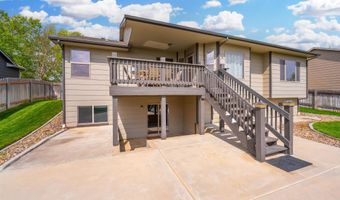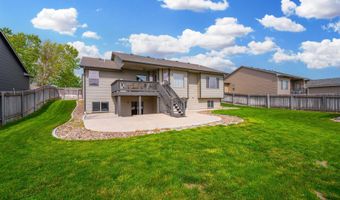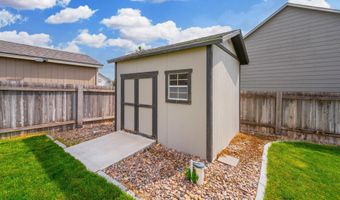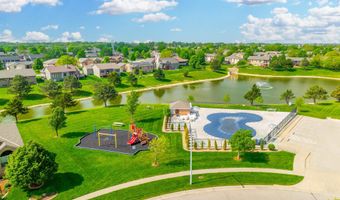3612 N Pepper Ridge St Wichita, KS 67205
Snapshot
Description
Check out this beautiful 5-bedroom 3-bathroom home in Tyler's Landing. You open the front door into a bright living room with plenty of natural light. Home has fresh paint through out. Off of the kitchen is space for a dining table big enough for the whole family. Kitchen features stainless appliances with a new stove and microwave and a lovely granite that carries over to the bathrooms. Storage won't be a problem in the kitchen as the tall cabinets are complemented by a large walk-in pantry. The master bedroom of this split floor plan offers a bit of privacy you can use to relax in your jacuzzi tub. Master bath also offers dual vanities and a large walk-in closet. Downstairs has everything you need for entertaining. Family room has ample space, and a large wet bar has an amazing amount of storage. Walkout basement and nice windows keep downstairs bright too. Home also includes plenty of bonus features. The interior of the home is also freshly painted. A tankless hot water heater, UV tinted windows and impact resistant shingles. Outside you have a storage shed and an irrigation well to keep up the nice landscaping. HOA offers a nice pool for summer fun, lakes, playground and walking paths. Another nice bonus is that the specials were just paid off last year. Home is in Maize school district and very close to the schools. Don't miss your chance to see this home. It will check many of the boxes to being your dream home.
More Details
History
| Date | Event | Price | $/Sqft | Source |
|---|---|---|---|---|
| Price Changed | $390,000 -1.27% | $120 | Collins & Associates | |
| Listed For Sale | $395,000 | $121 | Collins & Associates |
Nearby Schools
Middle School Maize South Middle School | 0.6 miles away | 06 - 08 | |
High School Northwest High | 3.1 miles away | 09 - 12 | |
Elementary School Mccollom Elementary | 3.2 miles away | PK - 05 |
