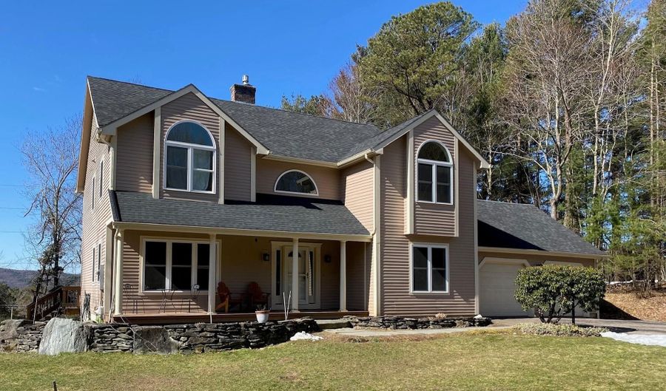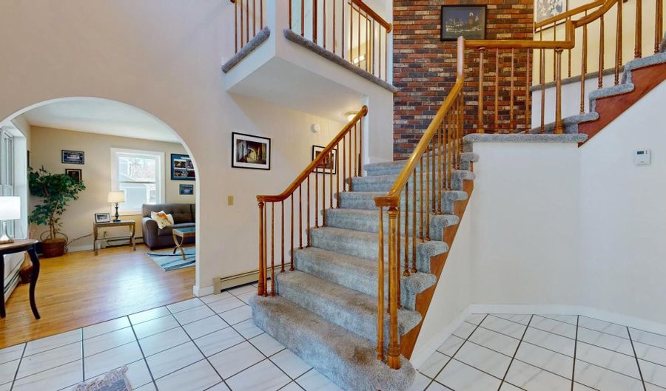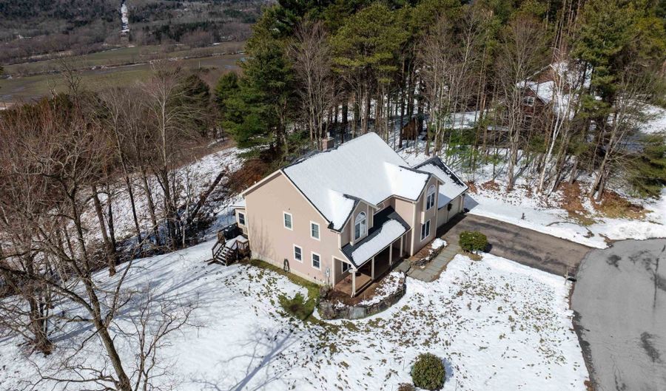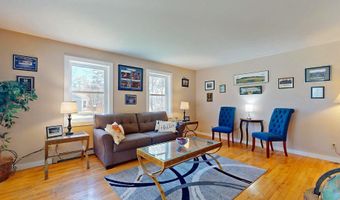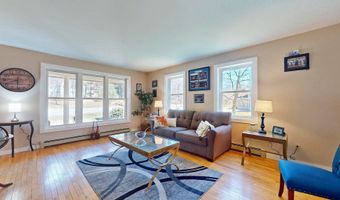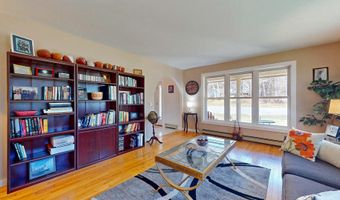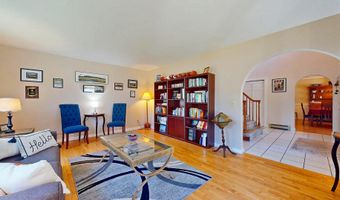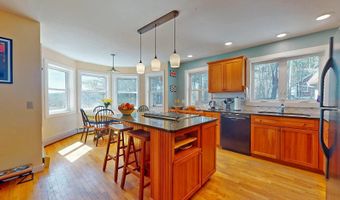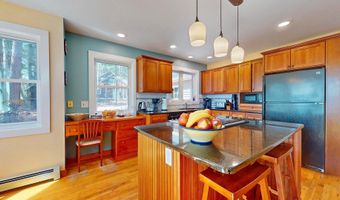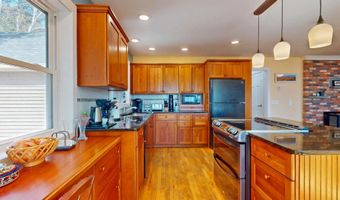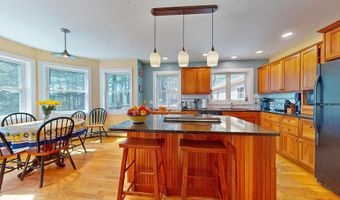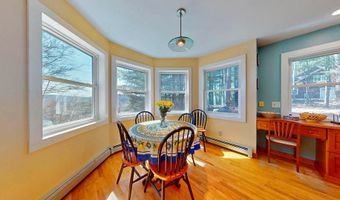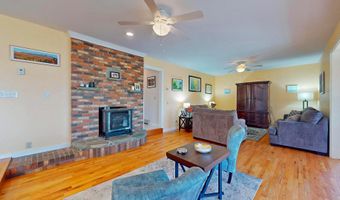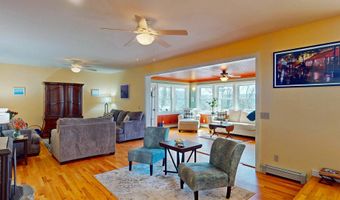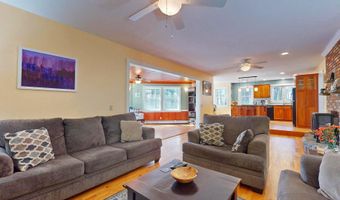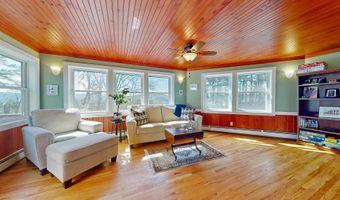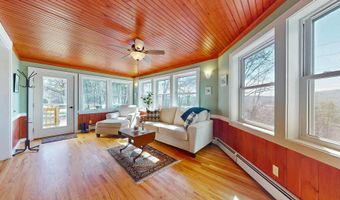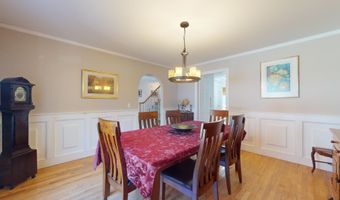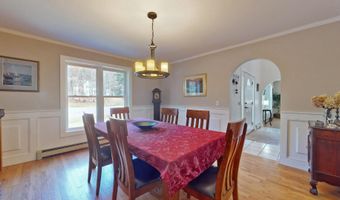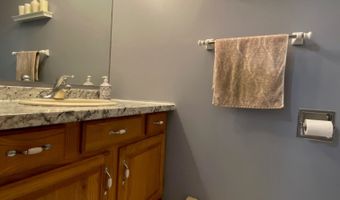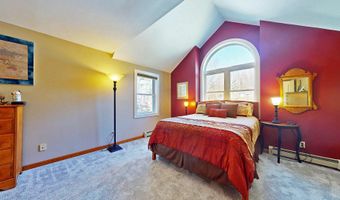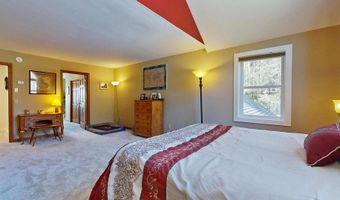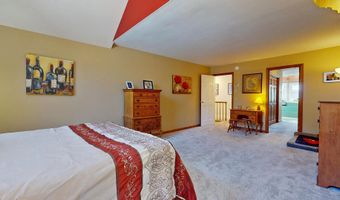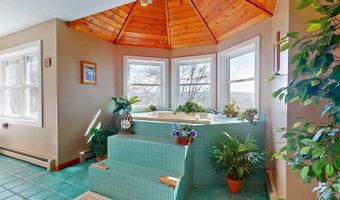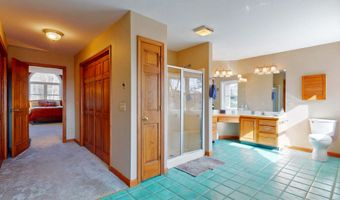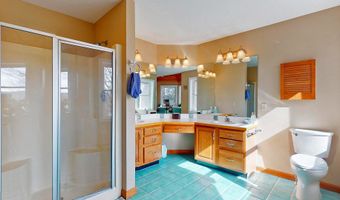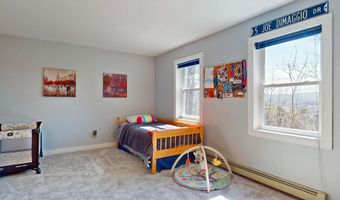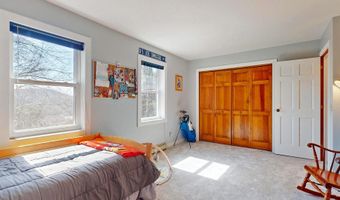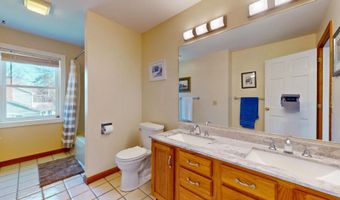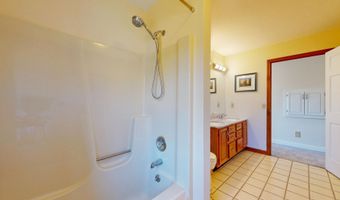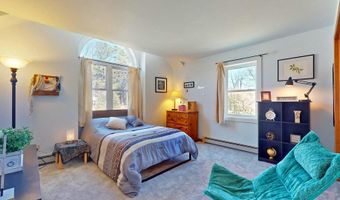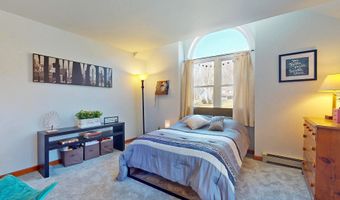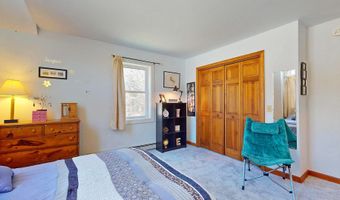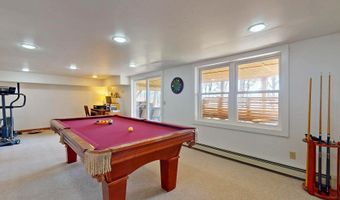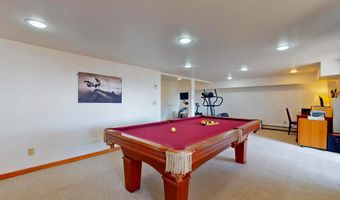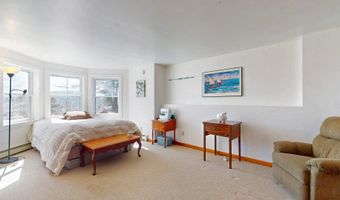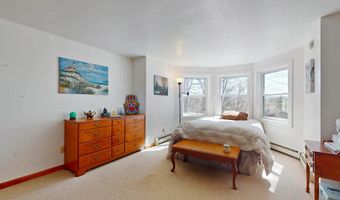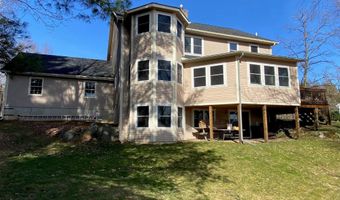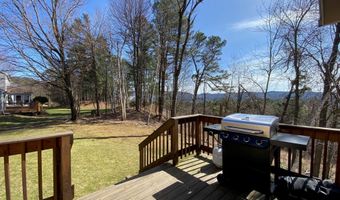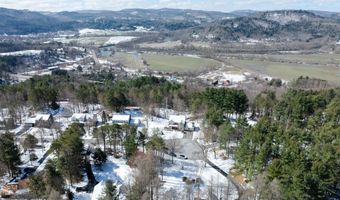361 Westall Dr Richmond, VT 05477
Snapshot
Description
Welcome to a wonderful home located in the desirable Southview neighborhood in Richmond! Located at the end of a cul-de-sac, this amazing home has so much to offer. Imagine driving home through the picturesque, wooded neighborhood, arriving home to relax on the covered front porch or melt away into the large, jetted tub in the primary bathroom! Perhaps soak in the sun with that favorite book and take in nature in the amazing sunroom located off the living room. In the winter, enjoy the cozy gas hearthstone stove for soothing warmth. The kitchen has everything an inspiring cook should have to prepare your favorite foods. A large center island with granite countertop, copious cabinet space, pantry adorned with an abundance of natural lighting. Sip your coffee in the breakfast nook and enjoy nature. Spacious living and family room or move into the formal dining room for intimate gatherings with family and friends. Venture upstairs through the grand two-level entryway to the primary bedroom suite that has a peaked ceiling, sunburst window, two large closets & large bathroom with a spectacular raised jetted tub to unwind from a busy day. The second bedroom has a sunburst window and has plenty of natural lighting. The third bedroom is very spacious. Venture downstairs to the walkout basement, perfect for a game room, gym or more. There's an additional room for guests or an office. There's plenty of storage room as well. Sellers have conducted inspections for buyer confidence.
More Details
History
| Date | Event | Price | $/Sqft | Source |
|---|---|---|---|---|
| Listed For Sale | $725,000 | $190 | Catamount Realty Group |
