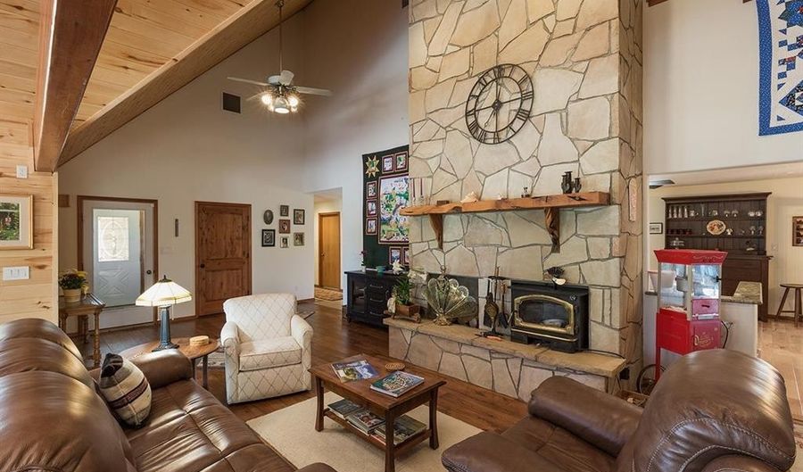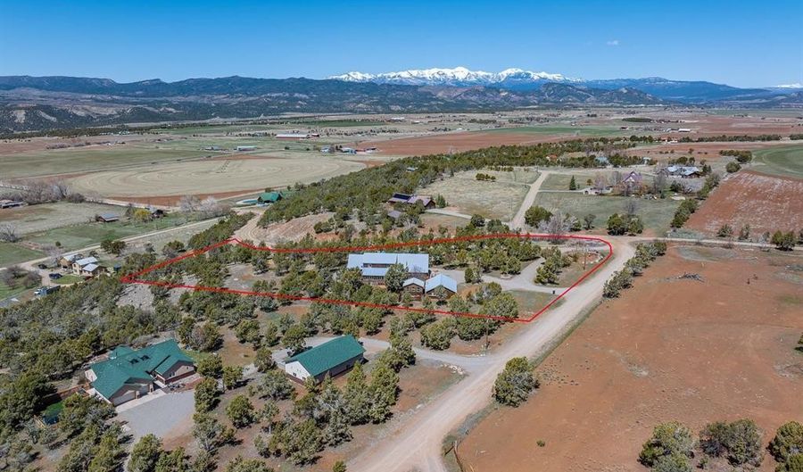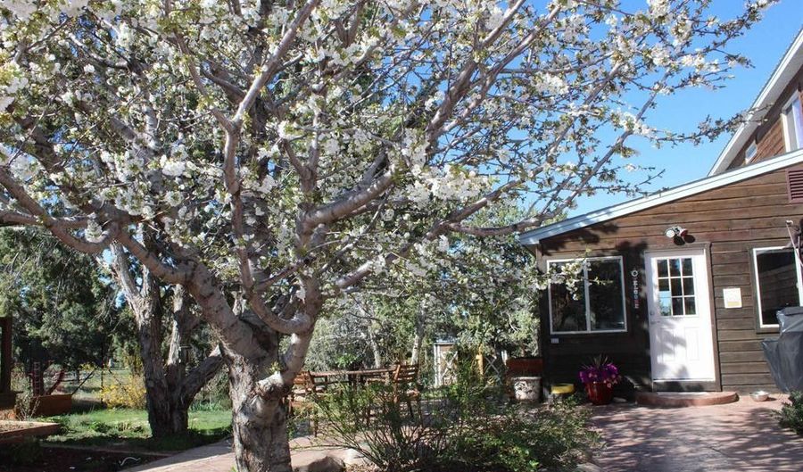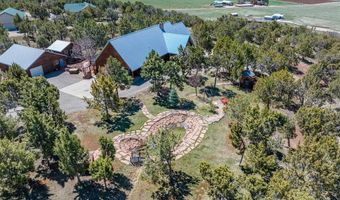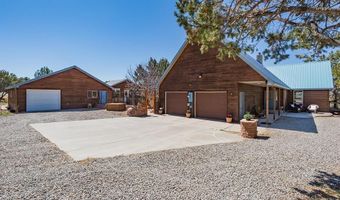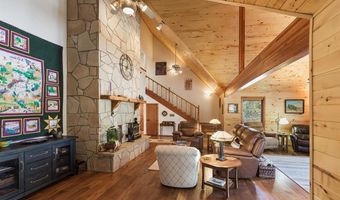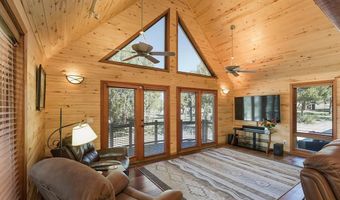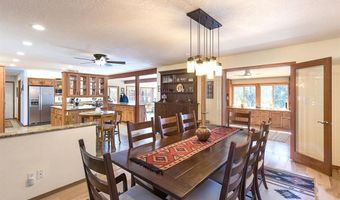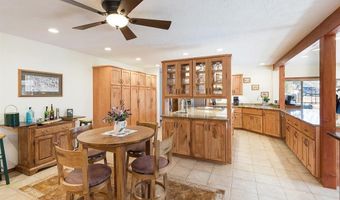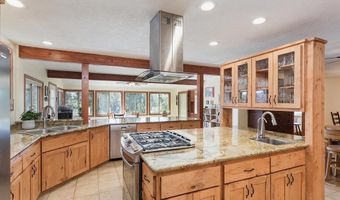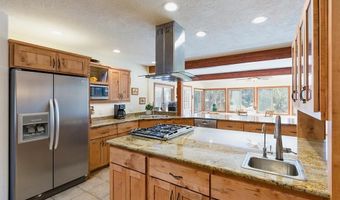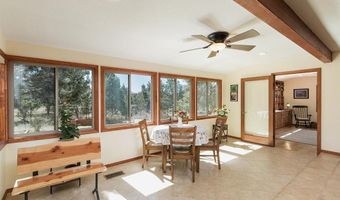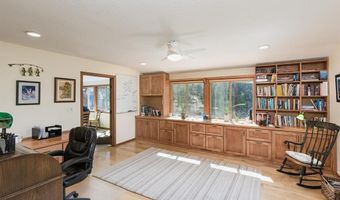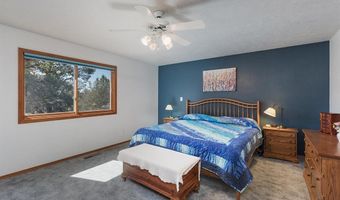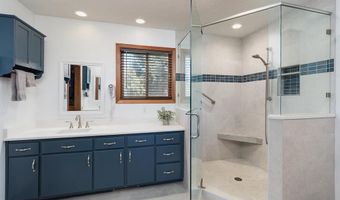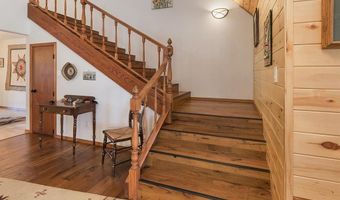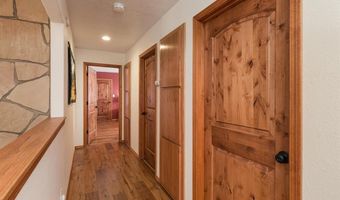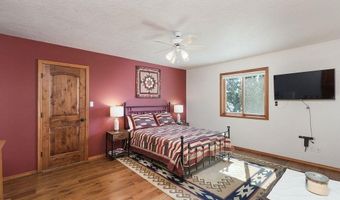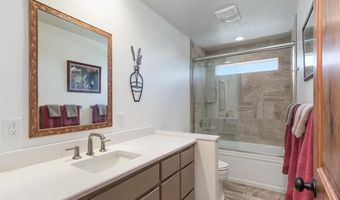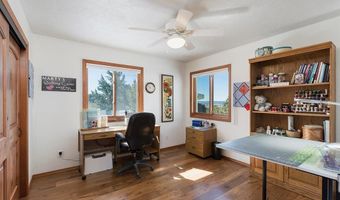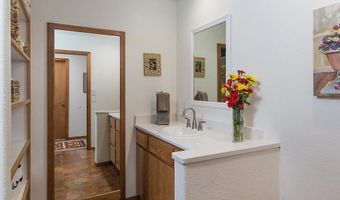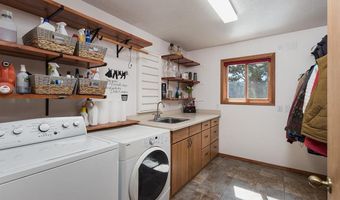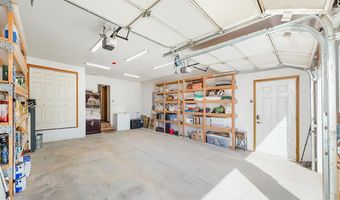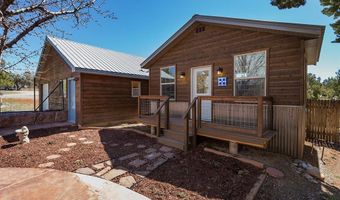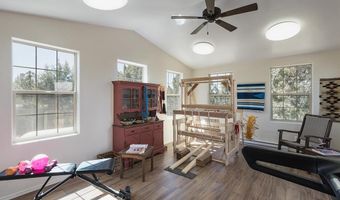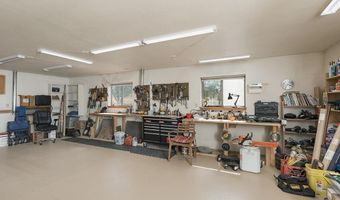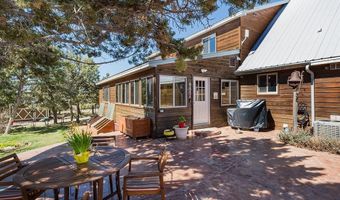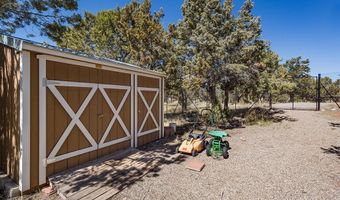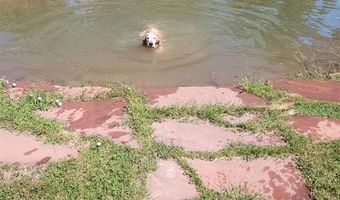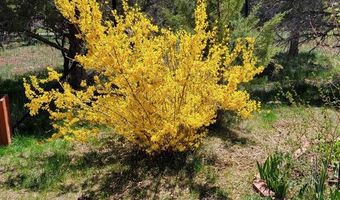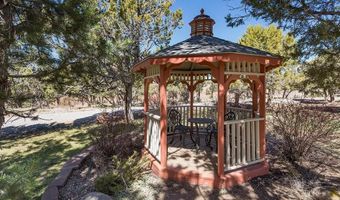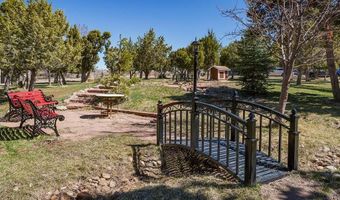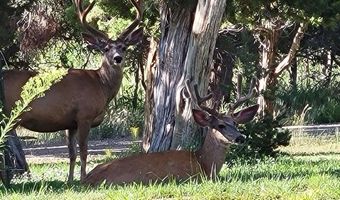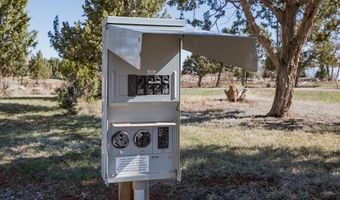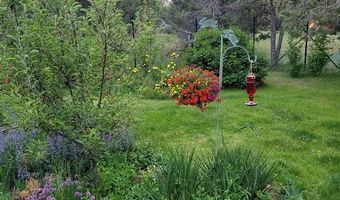36 Sage Rd Durango, CO 81303
Snapshot
Description
Christine Serwe, The Wells Group of Durango, LLC, O: 970-375-3360, christineserwe@wellsgroupdurango.com, www.ChrisSerwe.com: Looking for private country living with easy access and fantastic Florida Mesa views? This inviting country home is located on 3.6 acres atop a lush mesa with stunning views of the La Plata mountain range. This beautiful and well cared-for home has 3 bedrooms, 2-1/2 bathrooms, with a total of 3,434 sq. ft. on two levels. The home has enjoyed extensive upgrades in recent years, including new bathrooms, hardwood flooring, solid alder interior doors and updated custom kitchen. Large vaulted aspen tongue and groove ceilings with exposed beams create a spacious and welcoming feeling as you step into the home. The ample living room is full of natural light provided by the wall of windows, great for taking in the views of wildlife passing through as they stop at one of the ponds for a drink. The stone fireplace with an efficient Lopi insert and custom wood mantel is the room's main focal point—an excellent feature for enjoying those brisk winter nights. The main level master en-suite is complete with a walk-in closet, and is separate from the two guest bedrooms upstairs. An elegant home office/den on the main level provides excellent space for those who work from home, with built-in cabinetry, two big picture windows and new engineered wood flooring. Finally, gather your friends and family together in the recently remodeled open concept kitchen, including custom-built maple cabinets, solid granite countertops, stainless steel appliances, two sinks, custom knife and cutting board drawers, and a pull-out trash cabinet. Also located on the main floor is a huge laundry/utility room and a half bath next to the attached garage. Upstairs you will find two spacious bedrooms, a newly updated full bath, and a large finished storage room closet. Moving outdoors, take it all in with the lush irrigated land that surrounds the home and includes three ponds: two ponds are for the benefit of the lot, the third pond benefits the neighboring adjacent ranch below. The yard and garden beds are watered on a zoned sprinkler system from the pond. The established and well-maintained landscaping surrounds the house in addition to patios, small decks, and stone walkways. The oversized attached 2-car garage has a backup generator hook up and an built-in safe. Additional outbuildings abound, including the heated finished 30' x 34' workshop and second garage with 1/2 bath, and a brand new heated studio space perfect for an art studio, separate private office, or fitness room. There is also a 12x10 storage shed with electricity (perfect for lawn equipment) and a gazebo and bridge next to one of the ponds. 30/50amp RV hookups are also available to visiting guests and there is plenty of parking with two entrances and circular driveway. Don't miss this excellent location only 11 miles from downtown Durango!
More Details
History
| Date | Event | Price | $/Sqft | Source |
|---|---|---|---|---|
| Listed For Sale | $1,250,000 | $364 | The Wells Group of Durango, LLC |
Nearby Schools
Elementary School Sunnyside Elementary School | 1.4 miles away | PK - 05 | |
Middle School Escalante Middle School | 6 miles away | 06 - 08 | |
Elementary School Florida Mesa Elementary School | 6.6 miles away | PK - 05 |
