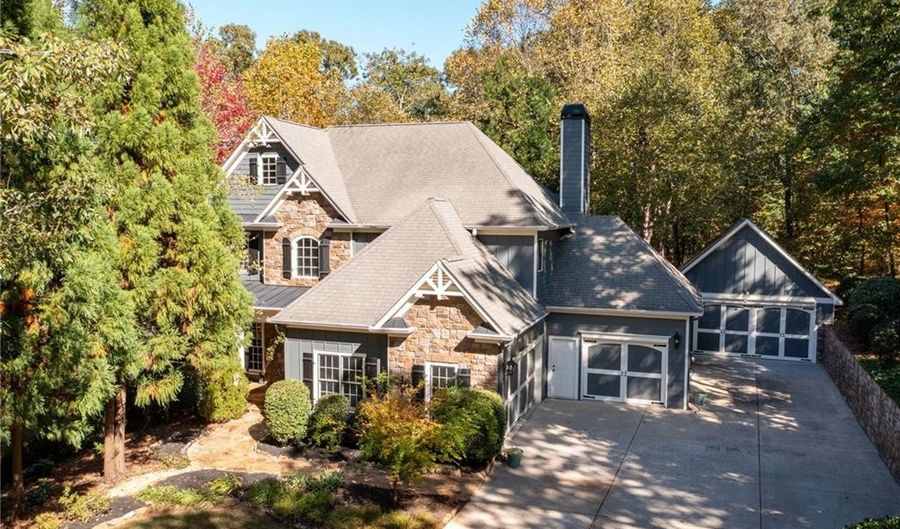36 Cumberland Rd SE Emerson, GA 30137
Snapshot
Description
Absolutely Stunning Craftsman style home with rustic appeal and 5 car garage on 2 private acres . Home is located near the new Lake Point Recreation area in the exclusive Cumberland Estates Community. This home features hardwoods on main level coffered ceilings and upgrades throughout! The gorgeous gourmet kitchen features a large island, stained cabinets, granite countertops and newer stainless steel refrigerator, dishwasher, and microwave installed in 2022. Kitchen also boasts a double oven perfect for preparing those large holiday meals.. The Keeping room off the kitchen has quaint sitting area and french doors opening to expanded deck. Great Room hosts a cozy stone fireplace, coffered ceilings , and spectacular view to professionally landscaped backyard. Main floor also has an oversized dining room great for entertaining! Upstairs features a large primary bedroom with trey ceilings and an abundance of closet space complete with custom shelving. The beautiful primary bathroom has a separate tub, large walk in shower, and double vanity. Three additional bedrooms, a laundry room. and additional guest bathroom complete the upstairs. The terrace level has a finished basement with cherry hardwood floors throughout and a full bath with large walk in shower. The exterior features an amazing outdoor living area with an extended deck with a stacked stone fireplace along with a spectacular covered porch and backyard water feature. Hardwood Floors have been sanded and refinished on the main level, as well as the stairs going up to the 2nd level and the upstairs hallway. Upstairs HVAC was replaced in 2023, This home has it all!
Renovation / Upgrade List
* Back Deck re-stained
* Interior walls/trim of the entire house have been repainted
*Exterior siding/trim has been repainted
*All rock walls, walkways, and porch have been cleaned and treated with a clear coat finish on an annual basis
*Rock walkway added from driveway to front porch
*Completely finished basement including hardwood cherry floors, canned lighting, full bath, and studded for future kitchen
*New workshop area with stone floors and accent wall added off of finished basement
*New kitchen appliances including refrigerator, dishwasher and microwave
*Professionally landscaped property and lawn on all four sides of the home
More Details
History
| Date | Event | Price | $/Sqft | Source |
|---|---|---|---|---|
| Listing Removed For Sale | $795,000 | $197 | Atlanta Communities | |
| Listed For Sale | $795,000 | $197 | Atlanta Communities |
 Is this your property?
Is this your property?