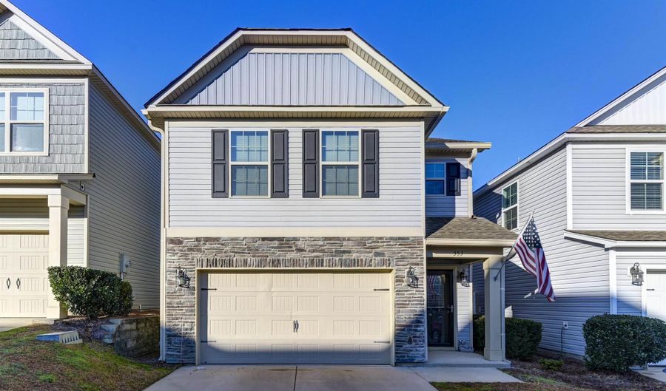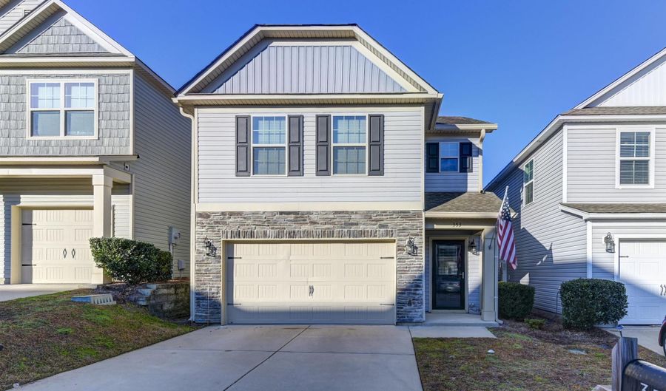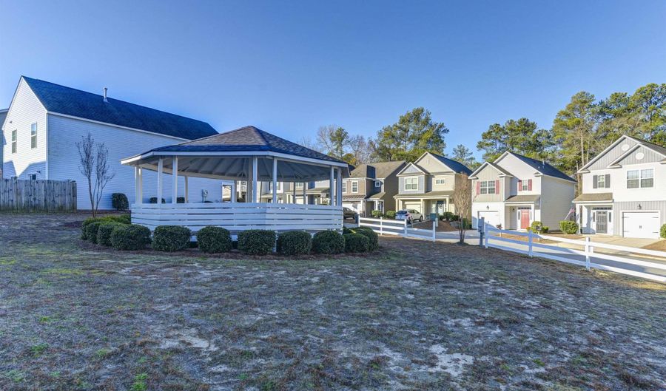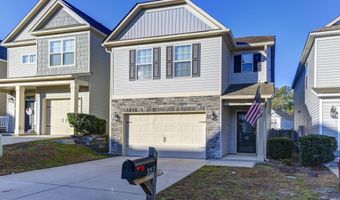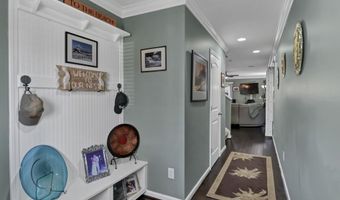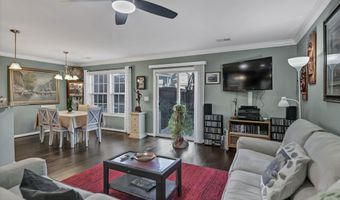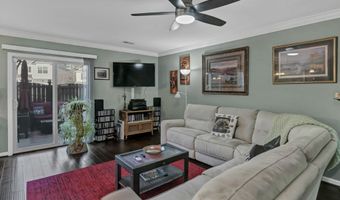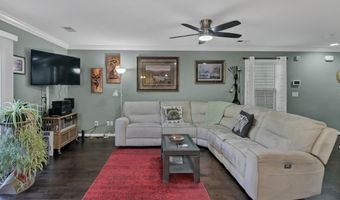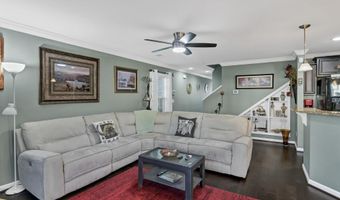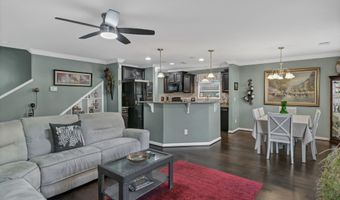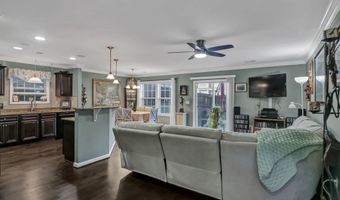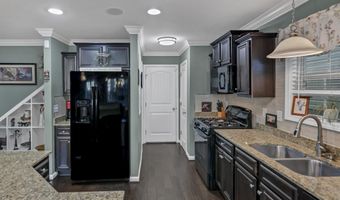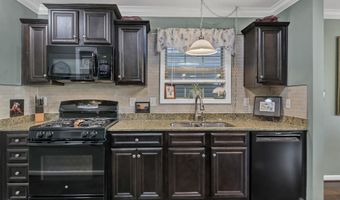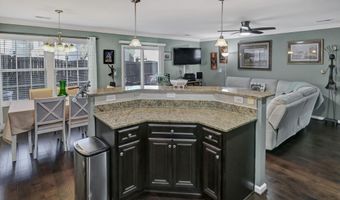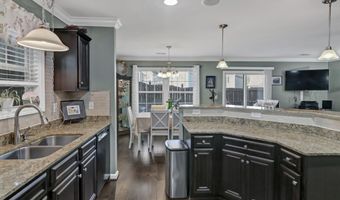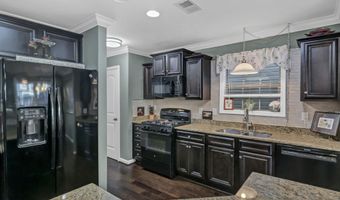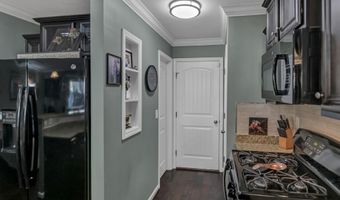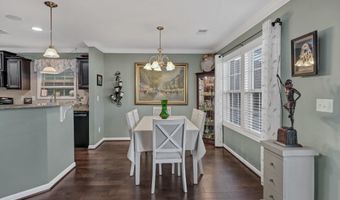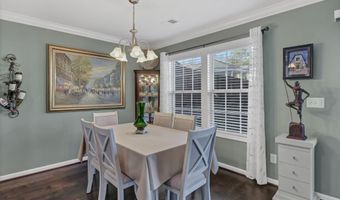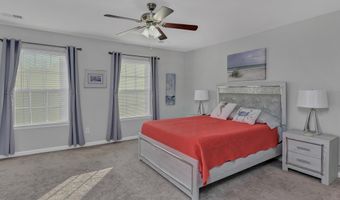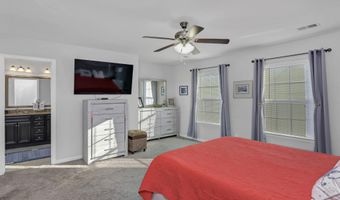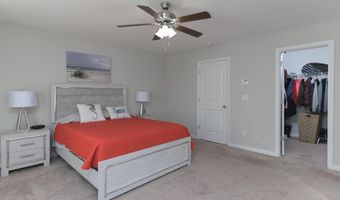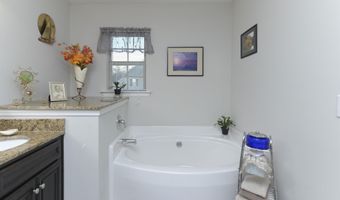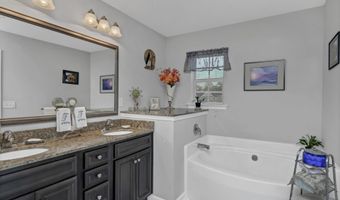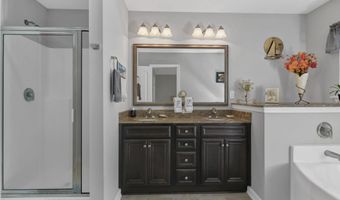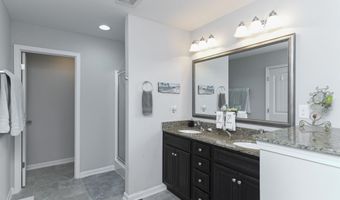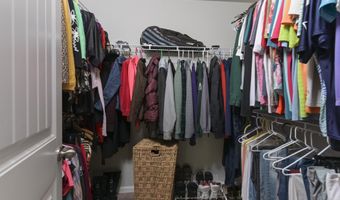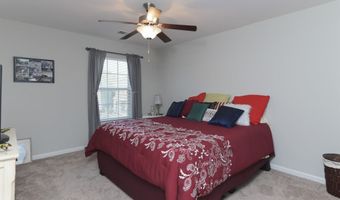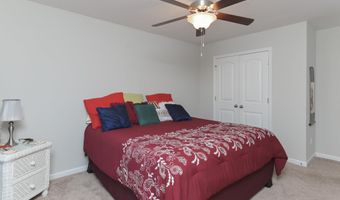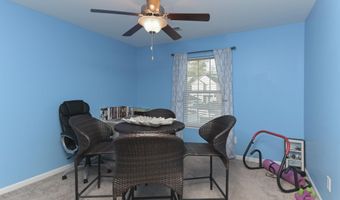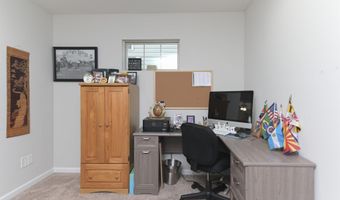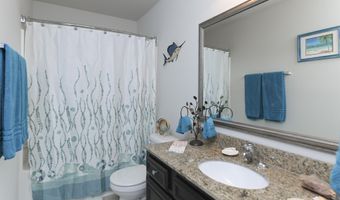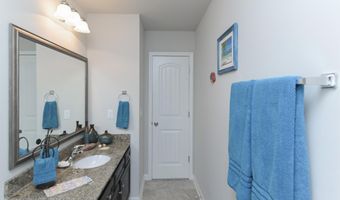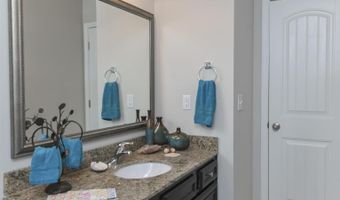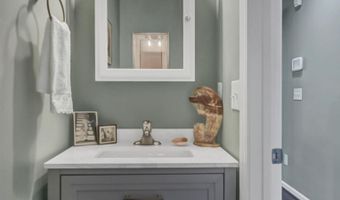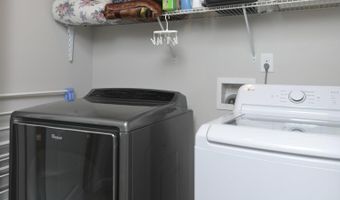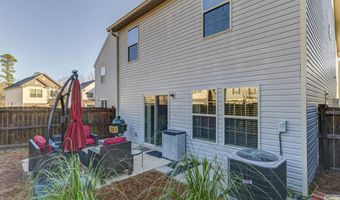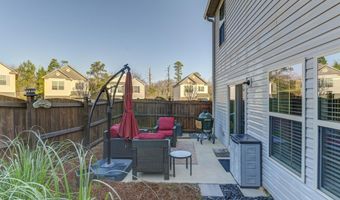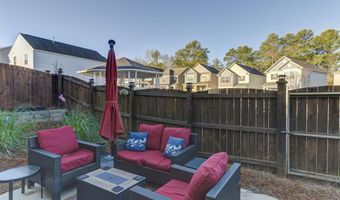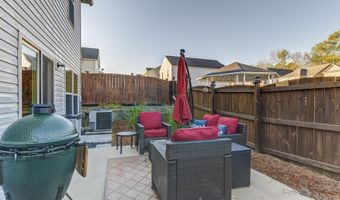353 Dawsons Park Dr Lexington, SC 29072
Snapshot
Description
Discover elegance in this immaculate 3BR, 2.5BA Lexington home, located in Award Winning Lexington 1 School District. The main floor has a Large Living Room, Kitchen, and Dining Area. These areas have Engineered Hardwood flooring, 9' Ceilings, and Crown Molding. The fabulous Kitchen features Granite Countertops, Stained Cabinetry, Tile Backsplash, Black Appliances, Island with a Breakfast Bar, and 2 Pantries! Unwind in the en suite primary Bedroom and Bath with a Garden Tub, Separate Shower, Double Vanity, and Separate water closet. Both full Bathrooms feature Granite Countertops, Stained Cabinetry, and tile floors. Enjoy outdoor living on the patio in the fenced backyard. The HOA common area with a Gazebo is located behind this home, so no direct neighbor behind the home. Additional amenities and features include a sprinkler system, tankless hot water heater, security system, Drop Zone by front door, built-in shelves under the stairs, and Ceiling fans (all Bedrooms and the Living Room). HOA maintains the front yard, and there's very little to maintain in the backyard.
More Details
History
| Date | Event | Price | $/Sqft | Source |
|---|---|---|---|---|
| Listed For Sale | $274,900 | $148 | Keller Williams Realty |
Nearby Schools
Elementary School Lake Murray Elementary | 0.2 miles away | KG - 05 | |
High School Lexington Applied Tech Center | 0.7 miles away | 11 - 12 | |
High School Lexington High | 0.9 miles away | 09 - 12 |
